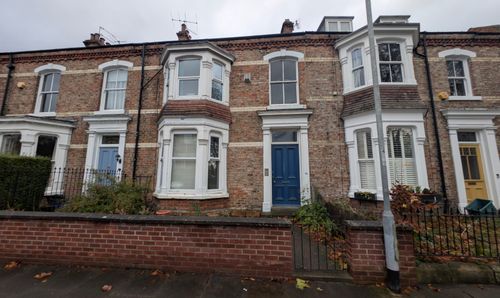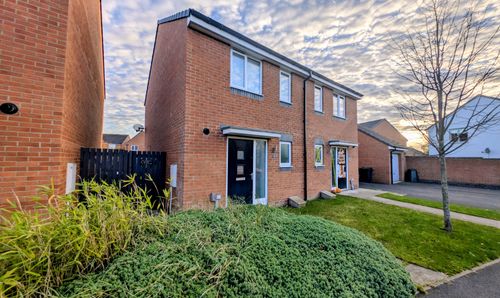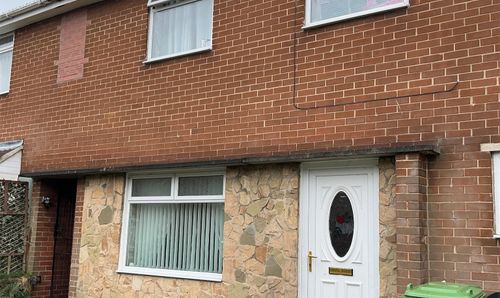3 Bedroom Mid-Terraced House, Johnson Street, Eldon Lane, DL14
Johnson Street, Eldon Lane, DL14

Sillars | Investments, Lettings & Management
Blackwell Business Centre, 1 Blackwell Lane, Darlington
Description
Whether you are looking to expand your investment portfolio or seeking a charming home with potential, this property ticks all the boxes. Don't miss out on this fantastic opportunity to secure a high-yielding investment with a sitting tenant in place, ready and waiting for you to reap the rewards!
EPC Rating: D
Key Features
- SOLD WITH SITTING TENANT - CASHFLOW FROM DAY ONE!
- Three Bedroom Terraced Home
- £475 PCM Rental Income
- POTENTIAL 10% GROSS YIELD (Based on Asking Price)
- Lettings/Management Services Available
Property Details
- Property type: House
- Property style: Mid-Terraced
- Price Per Sq Foot: £58
- Approx Sq Feet: 904 sqft
- Council Tax Band: A
Rooms
Hallway
Entrance door, wood effect flooring, storage cupboard.
Living Room
3.74m x 3.61m
Window to front, brick effect fireplace, wood effect flooring, radiator.
View Living Room PhotosKitchen/Diner
Window to rear, wood effect flooring, fitted wall and base units, sink/drainer, space for cooker.
View Kitchen/Diner PhotosUtility Room
Windows to rear, fitted base units, wood effect laminate flooring, radiator.
View Utility Room PhotosStairs & Landing
Carpet flooring
Bedroom One
3.74m x 3.59m
Located to the rear, carpet flooring, upvc window, radiator.
Outside Spaces
Location
Properties you may like
By Sillars | Investments, Lettings & Management


























