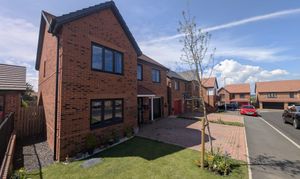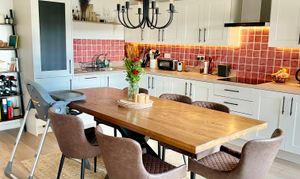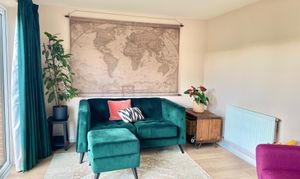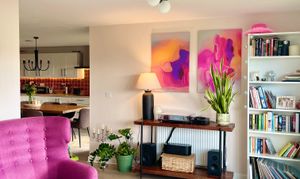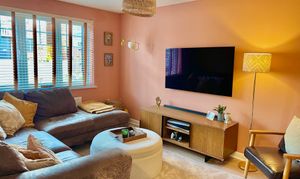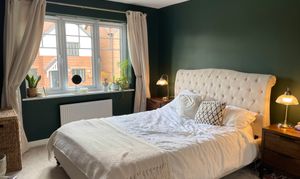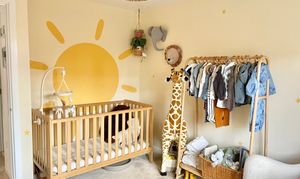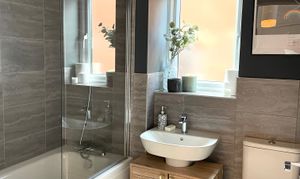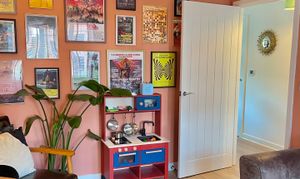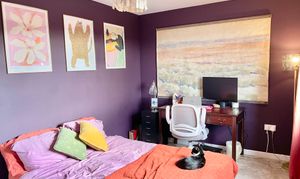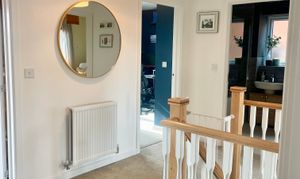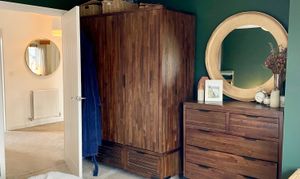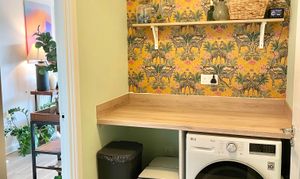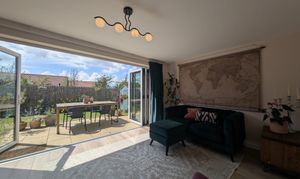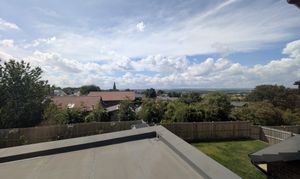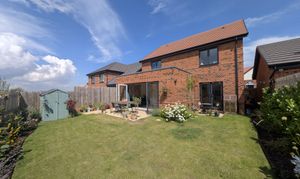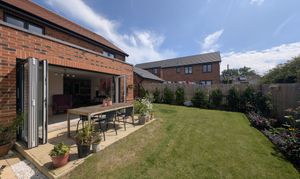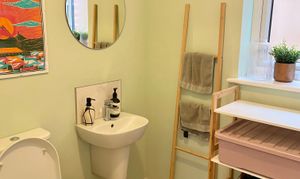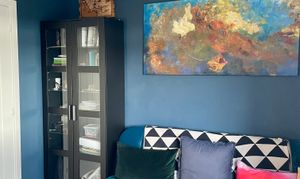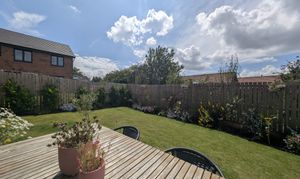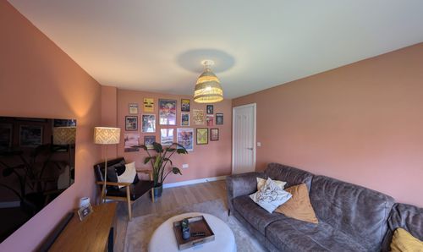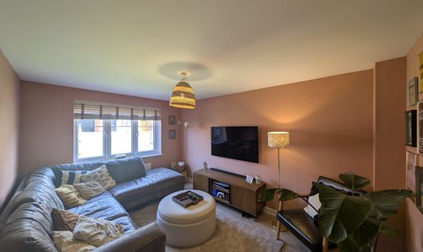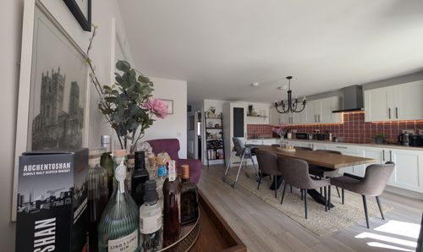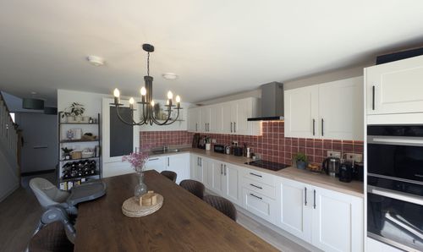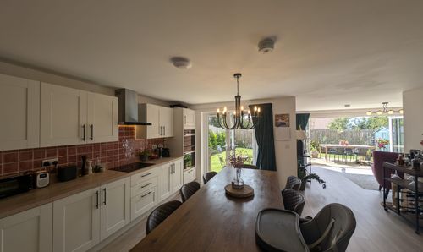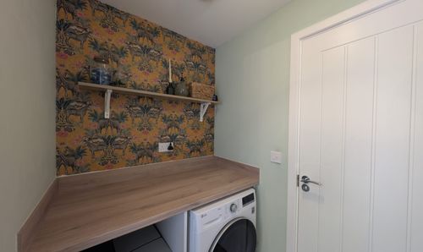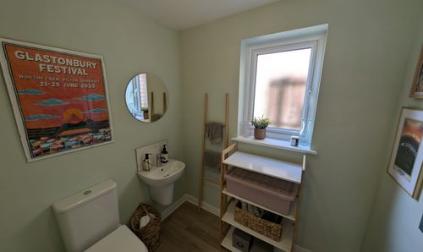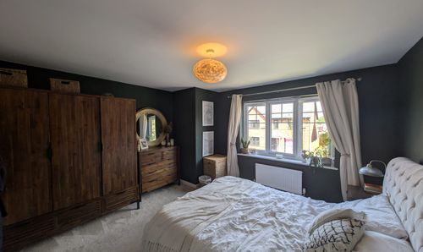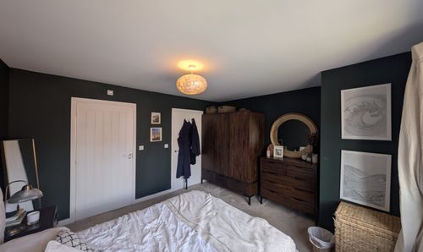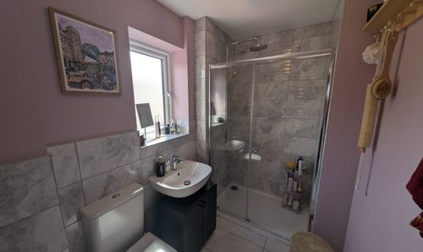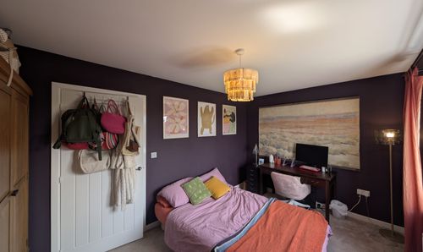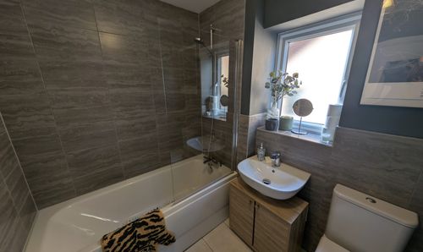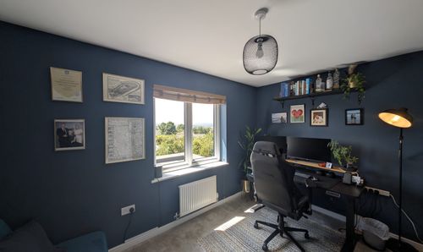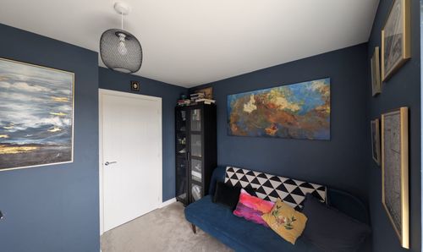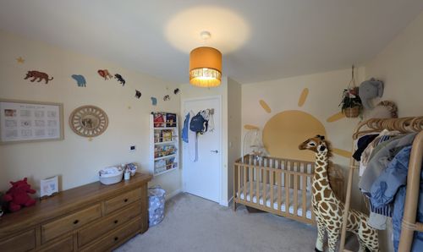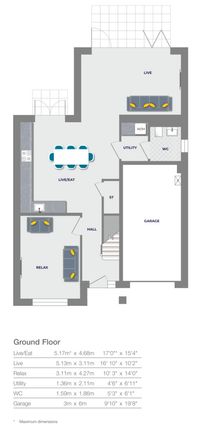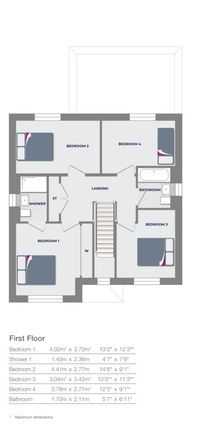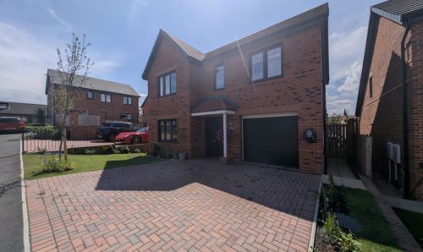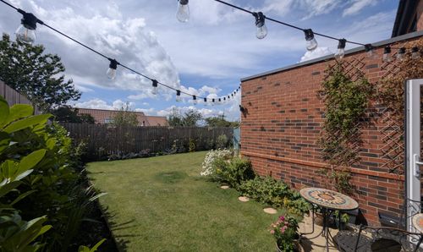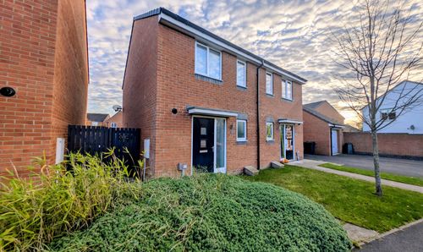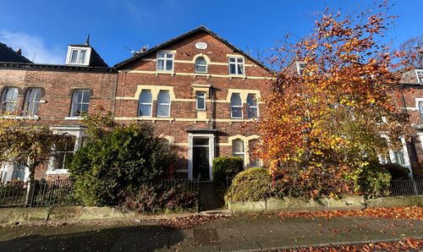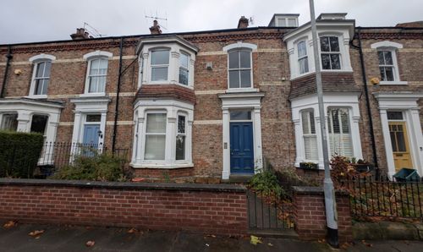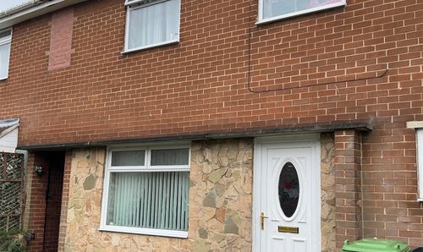4 Bedroom Detached House, Allenson View, West Rainton, DH4
Allenson View, West Rainton, DH4

Sillars | Investments, Lettings & Management
Blackwell Business Centre, 1 Blackwell Lane, Darlington
Description
Upon entering this beautiful home, you are greeted by an expansive open-plan living area, flooded with natural light and providing the perfect space for both relaxation and entertaining. The separate lounge offers a cosy retreat from the hustle and bustle of daily life, providing that essential space for quiet moments or intimate gatherings.
Offering practicality alongside luxury, the property features a well-appointed utility room, ensuring that household chores are carried out with ease and efficiency. With four generously proportioned bedrooms, this home caters to families of any size, providing ample space for growth and personalisation.
The property also boasts a double driveway, ideal for housing multiple vehicles, and features an electric charging port, catering to the needs of environmentally conscious homeowners. Additionally, the large, south-west sun-filled garden creates the perfect setting for outdoor enjoyment, whether it be al fresco dining, gardening, or simply soaking up the sun during lazy afternoons.
This property represents a unique opportunity to acquire a home that seamlessly combines modern conveniences with timeless elegance. With its practical layout, high-quality finishes, and attention to detail, this house is a testament to refined living.
In conclusion, this 4-bedroom detached house offers a harmonious blend of comfort, style, and functionality, providing the perfect backdrop for creating lasting memories and enjoying the finer things in life. Don't miss out on the chance to make this exceptional property your own - book your viewing today and step into the home of your dreams.
EPC Rating: B
Key Features
- Modern 4-Bedroom Detached Home
- NHBC Guarantee still in place
- Expansive Open-Plan Living Area
- Separate Lounge
- Practical Utility Room
- Double Driveway with Electric Charging Port
- Large, South West Sun-Filled Garden
Property Details
- Property type: House
- Property style: Detached
- Price Per Sq Foot: £267
- Approx Sq Feet: 1,496 sqft
- Plot Sq Feet: 3,251 sqft
- Property Age Bracket: New Build
- Council Tax Band: E
Rooms
Lounge
Modern, stylish lounge with a warm feature wall, gallery-style artwork, and sleek finishes throughout. Bright, cosy, and perfect for relaxing or entertaining.
View Lounge PhotosKitchen Diner
5.12m x 4.63m
Stunning open-plan kitchen diner featuring sleek white cabinetry, integrated appliances, and stylish pink metro tile splashbacks. The large wooden dining table sits beneath a statement chandelier, creating a perfect space for family meals or entertaining guests. A well-designed layout with plenty of storage and natural light throughout.
View Kitchen Diner PhotosSnug
5.11m x 3.56m
This bright and airy snug opens directly onto the garden through full-width bi-folding doors, seamlessly blending indoor and outdoor living. Finished with wood-effect flooring, a statement world map feature, and stylish, cosy furnishings, it's an ideal space to unwind while enjoying natural light and a clear view of the landscaped patio and flower-filled borders.
View Snug PhotosUtility Room
1.99m x 1.36m
A neatly designed utility space offering additional worktop area, under-counter appliance space, and built-in storage. Ideal for laundry and household essentials, keeping the main living areas clutter-free and organised.
View Utility Room PhotosGround Floor Wc
1.91m x 1.59m
A generously sized ground floor WC, finished to a high standard with modern fixtures and fittings. Includes a sleek toilet and basin, with plenty of room to move—ideal for guests and everyday convenience in a well-planned new build layout.
View Ground Floor Wc PhotosMaster Bedroom
3.90m x 4.00m
Stylish double bedroom featuring rich green walls, elegant white trim, and warm wood furnishings. Bright, airy, and beautifully curated with modern décor touches—ideal for relaxing in comfort and style.
View Master Bedroom PhotosEn-suite
2.30m x 1.50m
Contemporary bathroom featuring soft pink walls and sleek grey tile finishes. Bright and airy with modern fixtures, thoughtful décor accents, and stylish storage—designed for comfort with a touch of elegance.
View En-suite PhotosBedroom 2
4.39m x 2.74m
Chic bedroom with deep plum walls, a soft pink bedspread, and eclectic pops of colour. Bright and creative with a mix of modern décor, desk space, and bold artwork—perfect for stylish living or inspired working.
View Bedroom 2 PhotosFamily Bathroom
2.11m x 2.11m
Sleek bathroom with grey wall tiles, beige flooring, and a modern white suite. Accented with stylish décor and natural light—designed for clean comfort and everyday elegance.
View Family Bathroom PhotosBedroom 3
3.78m x 2.74m
The third bedroom, currently being used as a home office, features rich navy walls, stylish furnishings, and cosy lounge seating. Bathed in natural light, it’s a versatile space perfect for working, reading, or relaxing.
View Bedroom 3 PhotosBedroom 4
3.75m x 3.04m
Bedroom 4, currently styled as a nursery, features playful wall art, soft furnishings, and warm lighting. A versatile space with charming details—ready to adapt as a cosy bedroom, creative playroom, or serene retreat.
View Bedroom 4 PhotosFloorplans
Outside Spaces
Parking Spaces
Location
Properties you may like
By Sillars | Investments, Lettings & Management
