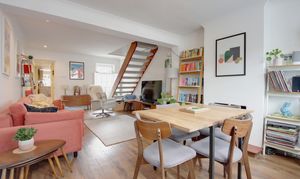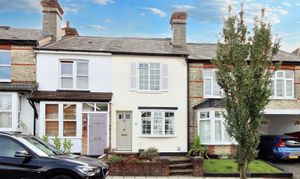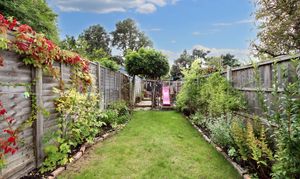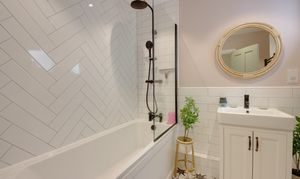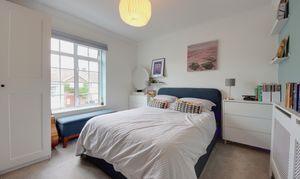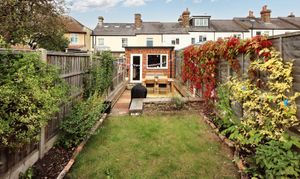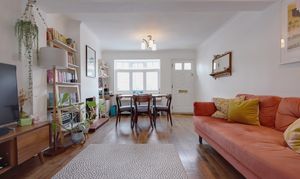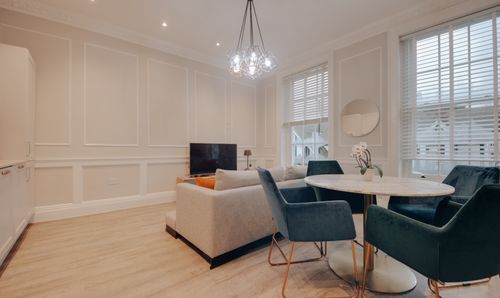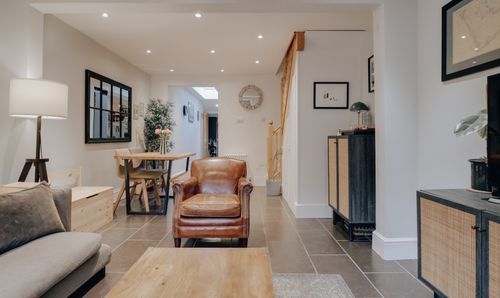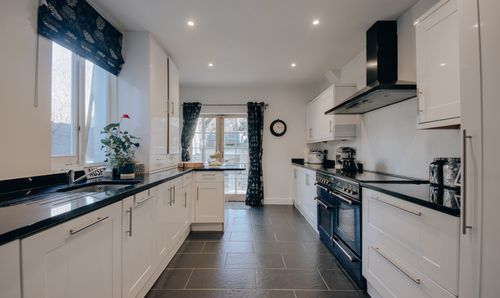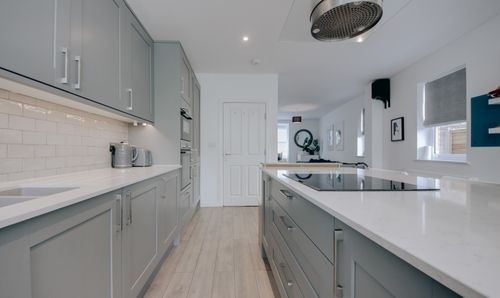2 Bedroom Terraced House, Upper Paddock Road, Watford, WD19
Upper Paddock Road, Watford, WD19
Description
This beautifully renovated, 830 square foot two-bedroom Victorian terraced house on Upper Paddock Road offers an ideal blend of modern convenience and period charm. Meticulously refurbished, the home maintains its original features while embracing a refined minimalist design, creating a warm and inviting atmosphere throughout. The property features a striking façade, fully-rendered in a neutral tone with pristine white windows and stylish shutters, complemented by a low-maintenance crazy-paved front garden. Conveniently located just a short walk from Bushey Station, which provides a direct 17-minute link to London Euston.
Upon entry, you’ll be greeted by a spacious open-plan living and dining area, measuring an impressive 23'8" x 11'4". This contemporary space showcases elegant engineered wood flooring and modern spotlights. A standout feature is the open staircase, reminiscent of the 1970s, finished in teak oak with gaps between the steps to allow natural light to flood the room through the south-facing window. An open fireplace and newly renewed coving further enhance the charm of this delightful room. Beyond the living room, and immediately to the right, a single door opens to a small courtyard and becomes a designated space for coats, shoes, and other essentials. The kitchen, located at the rear of the house, is accessed through a door and offers a generous 14'6" x 11'4" space - more expansive than many local Victorian terraces. The kitchen features a comprehensive range of cabinetry and appliances, finished in a neutral palette with brushed chrome hardware. A freestanding gas cooker and views of the south-facing garden complete this well-designed space. The ground floor also includes a meticulously crafted family bathroom, featuring white tiles in a stylish combination of herringbone and soldier patterns. The bathroom is equipped with a bathtub, an overhead rainfall shower, and a white porcelain sink.
Upstairs, the first floor accommodates two well-sized bedrooms. The main bedroom is filled with natural light from a large north-facing window and offers ample space for freestanding storage.
The south-facing garden extends from the rear of the house and is thoughtfully divided into three sections centered around a well-maintained lawn. The front section features a patio, perfect for outdoor dining and entertaining, while the rear of the garden includes a practical garden shed.
EPC Rating: D
Key Features
- Two-bedroom, Victorian terraced home
- 23ft open-plan living/dining area located at front of the plan
- Spacious, 14ft kitchen with views onto south-facing garden
- Meticulously-finished family bathroom
- Spacious main bedroom with ample room for freestanding cabinetry
- On-street, residential parking
- Potential rental: £1,850.00 per calendar month
- 0.15 miles to Bushey Station (London Euston in 17 minutes)
- Perfectly placed for all local amenities including schools, open space and close to the Atria shopping centre in Watford
- 839 sq.ft
Property Details
- Property type: House
- Property style: Terraced
- Approx Sq Feet: 840 sqft
- Plot Sq Feet: 840 sqft
- Property Age Bracket: Victorian (1830 - 1901)
- Council Tax Band: D
Floorplans
Outside Spaces
Garden
Parking Spaces
Permit
Capacity: N/A
On street
Capacity: N/A
Location
Properties you may like
By Browns
