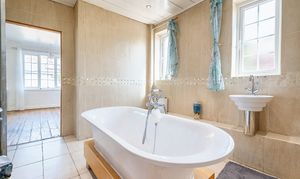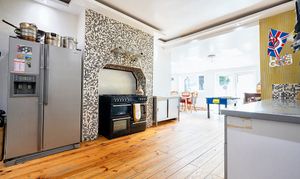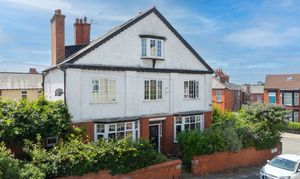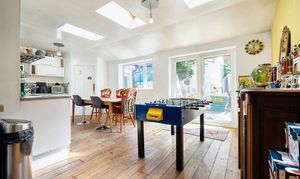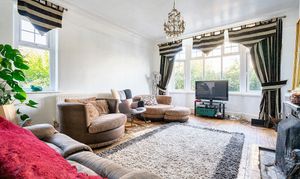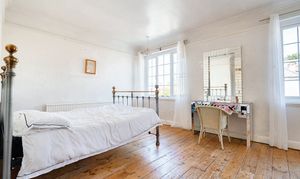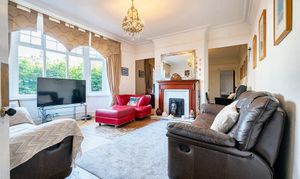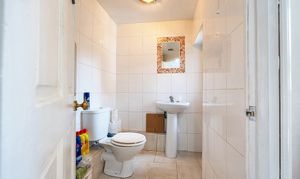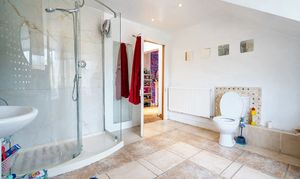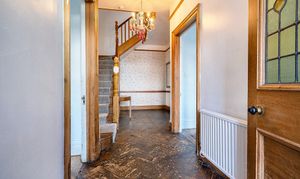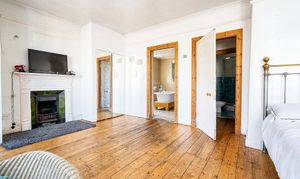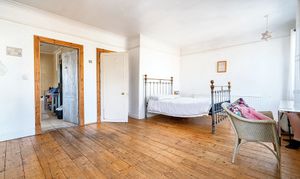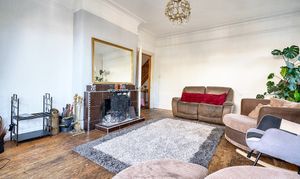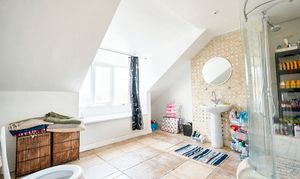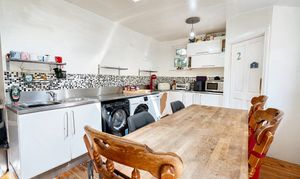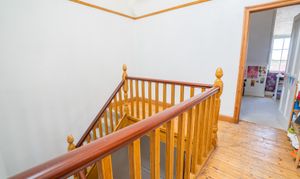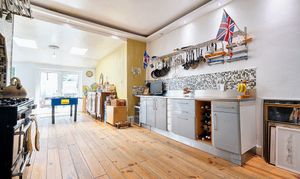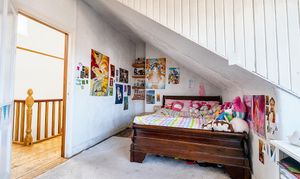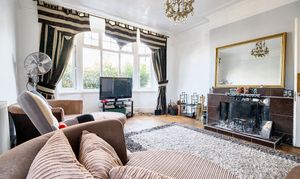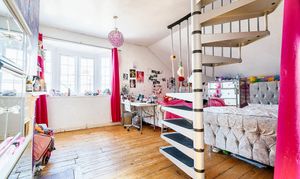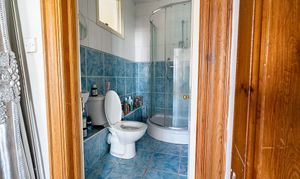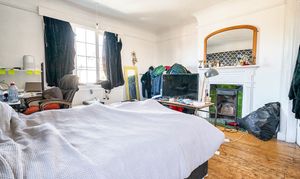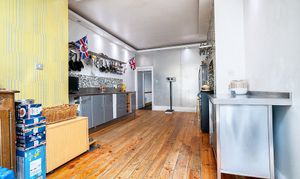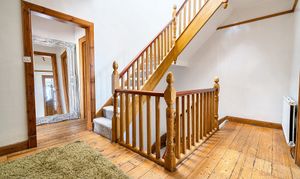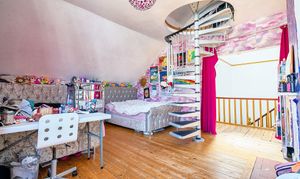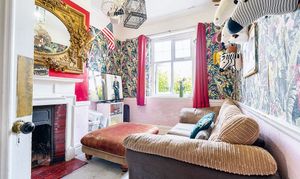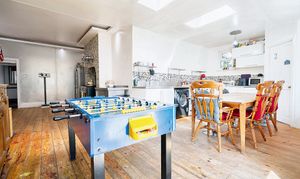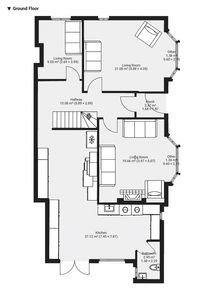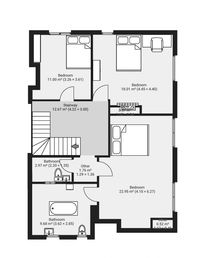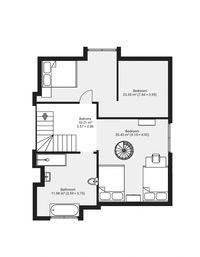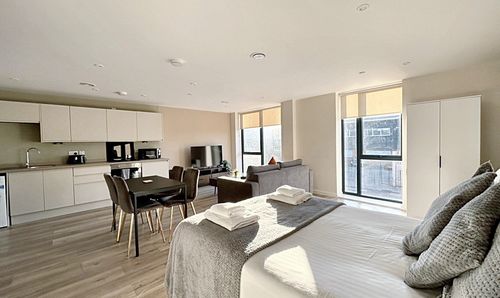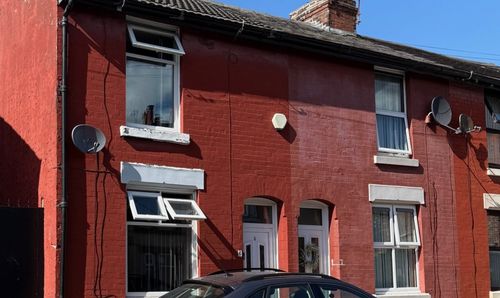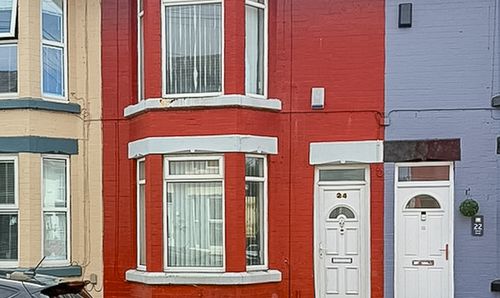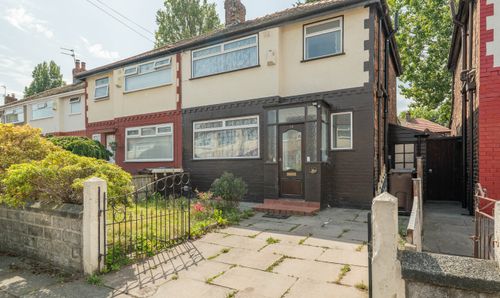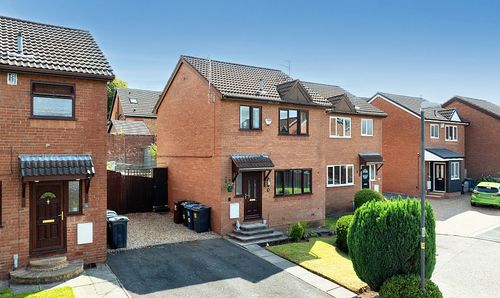5 Bedroom Semi Detached House, Barnhill Road, Liverpool, L15
Barnhill Road, Liverpool, L15
Freyja North Limited
221 Warbreck Moor, Liverpool
Description
Stunning 5-Bedroom Semi-Detached Home Near The Blue Coat School, L15
This beautifully presented detached residence is just a stone’s throw from the prestigious Blue Coat School and the picturesque Wavertree Park. Steeped in family history and character, the home offers spacious and versatile accommodation across three floors—ideal for modern family living.
Ground Floor
A grand entrance hall sets the tone, leading to a front lounge, formal dining room, versatile study, and a large open-plan kitchen. Each room is well-proportioned and designed for comfort, practicality, and entertaining.
First Floor
The first floor offers three generously sized double bedrooms, a stylish family bathroom, and a private en suite to the primary suite.
Second Floor
Accessed via a skylit spiral staircase, the top floor offers two additional bedrooms, a dressing room, and a second family bathroom—perfect for guests, teens, or quiet retreat spaces.
External Features
Off-road parking for up to two vehicles
Mature rear garden with lawn and paved patio—perfect for outdoor dining or relaxing
Bathrooms
1 En Suite
1 Family Bathroom
1 Shower Room
1 Downstairs W.C.
Local Schools
Located just 0.13 miles from The Blue Coat School, and close to other top-rated schools including:
Royal School for the Blind – 0.27 mi (Ofsted: Outstanding)
Greenbank Primary – 0.39 mi
Dovedale Community Primary – 0.45 mi
And more within 0.5 miles
Transport Links
Rail: Mossley Hill – 0.88 mi | Wavertree Tech Park – 0.94 mi
Road: M62 J5 – 2.27 mi | M57 J3 – 3.88 mi
Bus Stops: Hereford Road – 0.08 mi | Penny Lane – 0.16 mi
Airports: Liverpool John Lennon – 4.52 mi | Manchester – 26.3 mi
Additional Info
EPC: D
Council Tax Band: E (Liverpool City Council)
Viewings Highly Recommended
A rare opportunity to secure a substantial home in a prime Liverpool location.
Should a purchaser(s) have an offer accepted on a property marketed by FREYJA NORTH LIMITED, they will need to undertake an identification check and asked to provide information on the source and proof of funds. This is done to meet our obligation under Anti Money Laundering Regulations (AML) and is a legal requirement. We use a specialist third party service team to verify your information. The cost of these checks is £70.00 per purchase, which is paid in advance, when an offer is agreed and prior to a sales memorandum being issued. This charge is non-refundable under any circumstances.
PROPERTY MISDESCRIPTIONS ACT 1991
"The Agent has not tested any apparatus, equipment, fixture, fittings or services, and so does not verify they are in working order, fit for their purpose, or within ownership of the sellers, therefore the buyer must assume the information given is incorrect. Neither has the Agent checked the legal documentation to verify legal status of the property or the validity of any guarantee. A buyer must assume the information is incorrect, until it has been verified by their own solicitors."
"The measurements supplied are for general guidance, and as such must be considered as incorrect. A buyer is advised to re-check the measurements themselves before committing themselves to any expense."
"Nothing concerning the type of construction or the condition of the structure is to be implied from the photograph of the property."
"The sales particulars may change in the course of time, and any interested party is advised to make final inspection of the property prior to exchange of contracts".
MISREPRESENTATION ACT 1967
"These details are prepared as a general guide only, and should not be relied upon as a basis to enter into a legal contract, or to commit expenditure. An interested party should consult their own surveyor, solicitor or other professionals before committing themselves to any expenditure or other legal commitments.
If any interested party wishes to rely upon any information from the agent, then a request should be made and specific written confirmation can be provided. The Agent will not be responsible for any verbal statement made by any member of staff, as only a specific written confirmation should be relied upon. The Agent will not be responsible for any loss other than when specific written confirmation has been requested.
EPC Rating: D
Virtual Tour
Key Features
- 5 Bedrooms
- Sought After South Liverpool Location
- 3 Floors
- Double Glazing
- Study
- Gas Central Heating
- Next to Bluecoat School
Property Details
- Property type: House
- Property style: Semi Detached
- Price Per Sq Foot: £180
- Approx Sq Feet: 2,885 sqft
- Plot Sq Feet: 2,949 sqft
- Property Age Bracket: Edwardian (1901 - 1910)
- Council Tax Band: E
Rooms
Front Lounge
5.59m x 4.42m
Double glazed window to the front, radiator, solid wood flooring.
View Front Lounge PhotosReception/Dining
5.21m x 4.67m
Double glazed window to the front, radiator, solid wood flooring.
View Reception/Dining PhotosKitchen
7.85m x 6.99m
Fitted kitchen with wall and base units, work surfaces incorporating a sink and drainer, plumbing for washing machine/dishwasher, radiator, solid wood flooring, double glazed window to the rear and door leading to garden.
View Kitchen PhotosEn-Suite
Double glazed window, roll top bath with mixer tap, wash hand basin, W.C, radiator, tiled floor.
View En-Suite PhotosLanding
Wooden flooring, Gas central heating, staircase leading to all floors and rooms.
View Landing PhotosBedroom Top Floor
3.84m x 3.25m
Double glazed window, radiator, solid wood flooring, spiral staircase.
View Bedroom Top Floor PhotosSudy
3.66m x 3.12m
Double glazed window to the side, radiator, solid wood flooring.
View Sudy PhotosBedroom Four Top Floor
4.39m x 3.89m
Double glazed window, radiator, carpet flooring.
View Bedroom Four Top Floor PhotosFloorplans
Parking Spaces
Garage
Capacity: N/A
Off street
Capacity: N/A
Location
South Liverpool
Properties you may like
By Freyja North Limited
