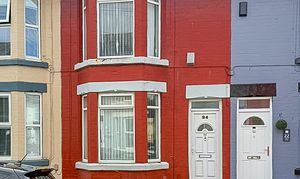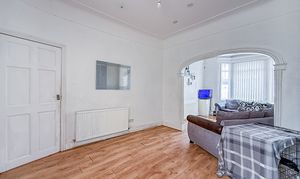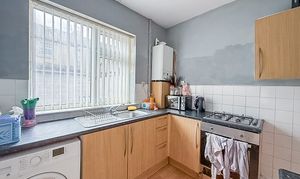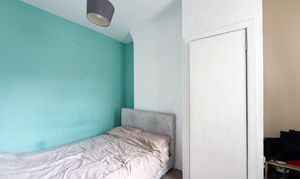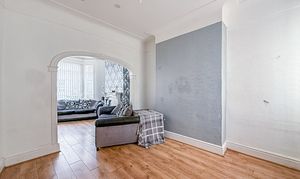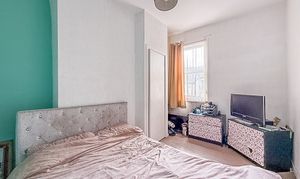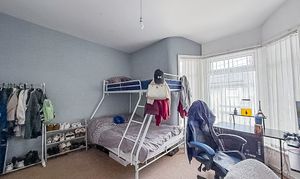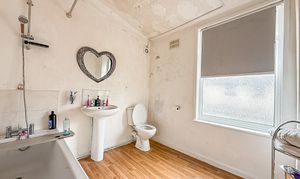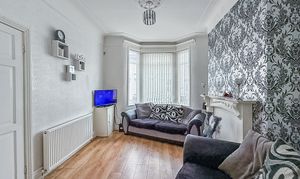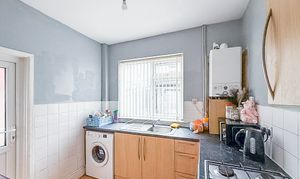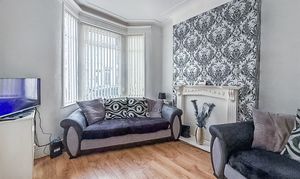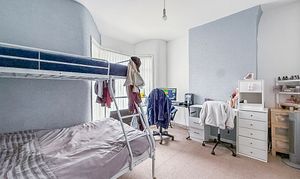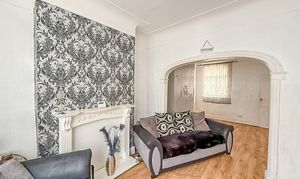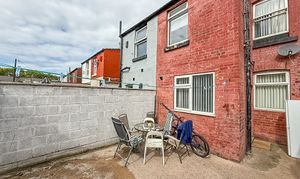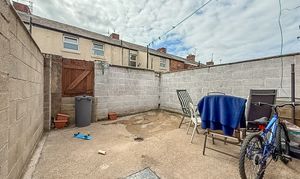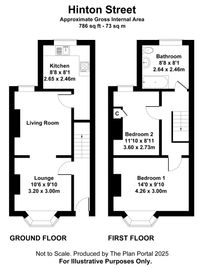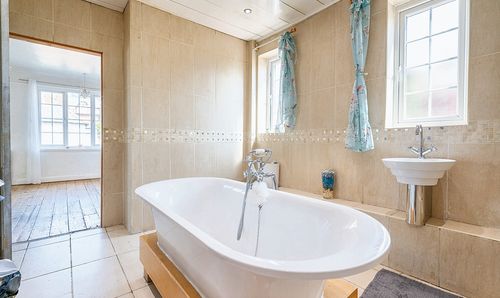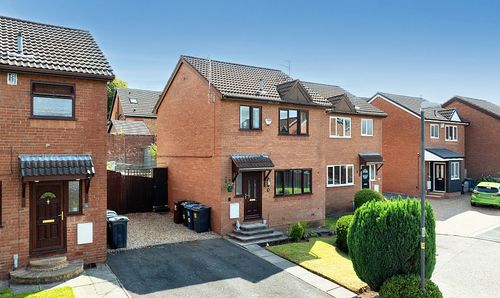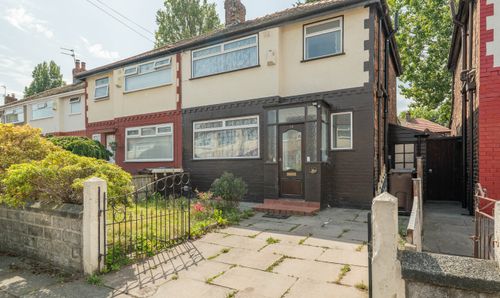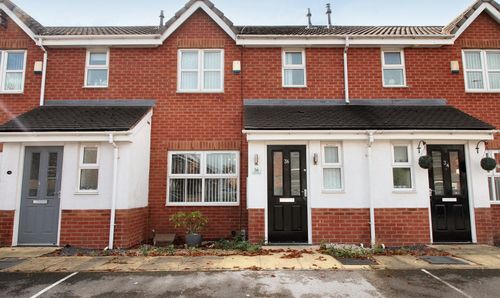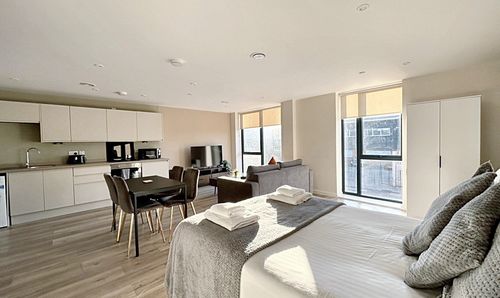2 Bedroom Terraced House, Hinton Street, Litherland, L21
Hinton Street, Litherland, L21
Freyja North Limited
221 Warbreck Moor, Liverpool
Description
INVESTMENT OPPORTUNITY – TENANT IN SITU
This beautifully presented two-bedroom terraced house offers the perfect balance of classic character and modern comfort, making it an attractive option for investors seeking a ready-made rental property.
The home boasts a striking red brick exterior with a traditional bay window, enhancing its kerb appeal. Inside, the open-plan living area flows seamlessly through a decorative archway, featuring elegant wood and laminate flooring, large bay windows, and charming decorative fireplaces – creating inviting focal points for relaxation and entertaining. Generous proportions and an abundance of natural light ensure a bright and welcoming atmosphere throughout.
The kitchen is fitted with sleek wooden cabinetry and a practical tiled splashback, offering both style and functionality for everyday cooking. Upstairs, both bedrooms are thoughtfully designed with built-in storage, accent walls, and large windows that maximise light and space. The bathroom is finished with a classic white suite, wood-effect flooring, and a distinctive heart-shaped mirror, blending elegance with practicality.
Externally, a private courtyard garden with secure fencing provides a peaceful setting for dining, relaxing, or entertaining. The property also benefits from on-street parking, ensuring convenience for residents and visitors.
With a tenant already in situ, this property represents a straightforward and reliable investment opportunity.
Additional Info
EPC: On Order was D
Council Tax Band: A - Sefton
24 Hinton Street is ideally positioned in a popular residential area of Litherland, combining convenience, community, and excellent connections. Families will appreciate the strong choice of schools nearby, with St Elizabeth’s Catholic Primary School, King’s Lander Primary Academy, and Our Lady Star of the Sea Catholic Primary all within a few minutes’ walk, alongside secondary options including King’s Leadership Academy Hawthornes and Litherland High School, both less than 10 minutes away.
For commuters, Seaforth & Litherland train station is only a short stroll from the property, providing direct rail links into Liverpool city centre and surrounding areas. Local bus services are also easily accessible, ensuring excellent transport connections across Merseyside.
Day-to-day amenities are well catered for, with a variety of independent shops, supermarkets, cafes, and services located within walking distance. For a wider shopping and leisure experience, residents can enjoy the vibrant Liverpool ONE retail and leisure complex, the boutique-style Metquarter, and the trendy Ropewalks district, all just a short journey away. These destinations offer everything from high-street fashion and independent boutiques to fine dining, casual eateries, and lively nightlife.
This central yet community-focused location makes 24 Hinton Street an ideal choice for both investors and residents alike.
Viewings Highly Recommended
A rare opportunity to secure a substantial home in a prime Liverpool location.
Should a purchaser(s) have an offer accepted on a property marketed by FREYJA NORTH LIMITED, they will need to undertake an identification check and asked to provide information on the source and proof of funds. This is done to meet our obligation under Anti Money Laundering Regulations (AML) and is a legal requirement. We use a specialist third party service team to verify your information.
The cost of these checks is £70.00 per purchase, which is paid in advance, when an offer is agreed and prior to a sales memorandum being issued. This charge is non-refundable under any circumstances.
PROPERTY MISDESCRIPTIONS ACT 1991
"The Agent has not tested any apparatus, equipment, fixture, fittings or services, and so does not verify they are in working order, fit for their purpose, or within ownership of the sellers, therefore the buyer must assume the information given is incorrect. Neither has the Agent checked the legal documentation to verify legal status of the property or the validity of any guarantee. A buyer must assume the information is incorrect, until it has been verified by their own solicitors."
"The measurements supplied are for general guidance, and as such must be considered as incorrect. A buyer is advised to re-check the measurements themselves before committing themselves to any expense."
"Nothing concerning the type of construction or the condition of the structure is to be implied from the photograph of the property."
"The sales particulars may change in the course of time, and any interested party is advised to make final inspection of the property prior to exchange of contracts".
MISREPRESENTATION ACT 1967
"These details are prepared as a general guide only, and should not be relied upon as a basis to enter into a legal contract, or to commit expenditure. An interested party should consult their own surveyor, solicitor or other professionals before committing themselves to any expenditure or other legal commitments.
If any interested party wishes to rely upon any information from the agent, then a request should be made and specific written confirmation can be provided. The Agent will not be responsible for any verbal statement made by any member of staff, as only a specific written confirmation should be relied upon. The Agent will not be responsible for any loss other than when specific written confirmation has been requested.
EPC Rating: D
Property Details
- Property type: House
- Property style: Terraced
- Price Per Sq Foot: £118
- Approx Sq Feet: 797 sqft
- Plot Sq Feet: 732 sqft
- Property Age Bracket: 1910 - 1940
- Council Tax Band: A
- Tenure: Leasehold
- Lease Expiry: 28/03/2899
- Ground Rent:
- Service Charge: Not Specified
Rooms
Kitchen
2.46m x 2.65m
Living Room
Lounge
3.00m x 3.20m
Bathroom
2.46m x 2.64m
Bedroom 1
3.00m x 4.26m
Bedroom 2
2.73m x 3.60m
Floorplans
Parking Spaces
On street
Capacity: N/A
Location
Litherland
Properties you may like
By Freyja North Limited
