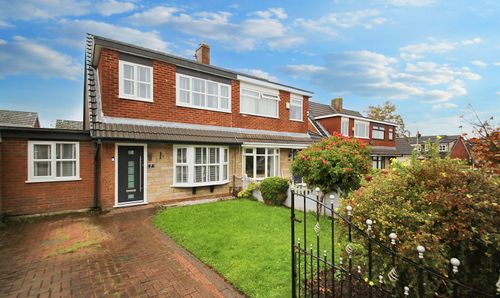3 Bedroom Detached House, Crestwood Avenue, Wigan, WN3
Crestwood Avenue, Wigan, WN3
Description
Nestled in a sought-after area, this three-bedroom detached house presents an exciting opportunity for families seeking a modern living arrangement. Boasting a spacious layout, this property greets you with two reception rooms ideal for relaxation and entertainment. The kitchen offers a delightful space for culinary enthusiasts, complemented by a convenient utility room. A highlight of this home is the downstairs bedroom complete with an en-suite, offering privacy and comfort.
Upstairs, two well-appointed bedrooms await, with one featuring fitted wardrobes. The family bathroom serves the two upstairs bedrooms for daily routines. Situated on a corner plot, the paved rear garden offers a charming outdoor space for al fresco dining and leisure. The property is complete with a driveway suitable for three cars and an attached garage, catering to your parking needs. Additionally, the roof was renewed around five years ago, ensuring durability and quality. Conveniently positioned, this residence benefits from close proximity to local amenities including shops, schools, motorway access, bus routes, and parks. Offering a freehold tenure and council tax band C, this home is a promising find for discerning buyers.
Embrace the opportunity to make this property your own, with its blend of modern comforts, practical features, and versatile outdoor space.
EPC Rating: D
Key Features
- Three Bed Detached House
- Utility Room
- Downstairs Bedroom with En-Suite
- Upstairs Family Bathroom
- Corner Plot with Paved Rear Garden
- Driveway Suitable for 3 Cars
- Attached Garage
- Council Tax Band - C
Property Details
- Property type: House
- Approx Sq Feet: 1,012 sqft
- Plot Sq Feet: 4,036 sqft
- Property Age Bracket: 1960 - 1970
- Council Tax Band: C
Floorplans
Parking Spaces
Garage
Capacity: N/A
Driveway
Capacity: N/A
Location
Properties you may like
By Breakey & Co Estate Agents































