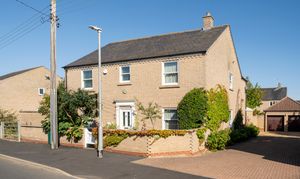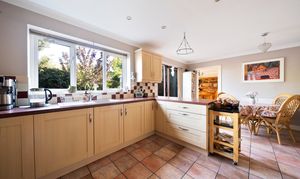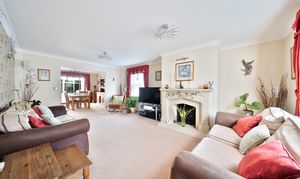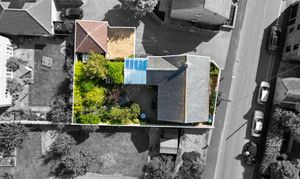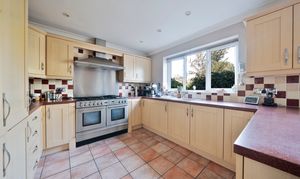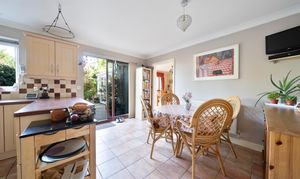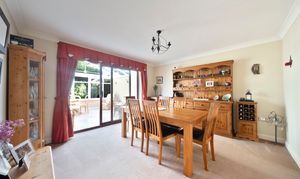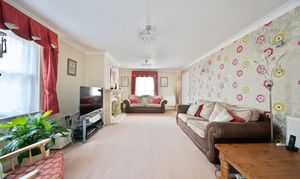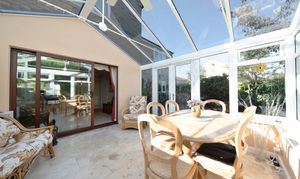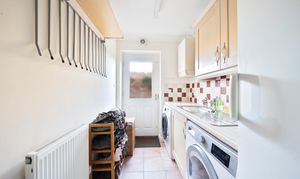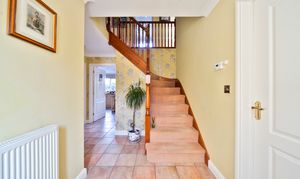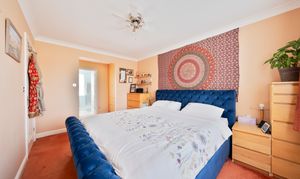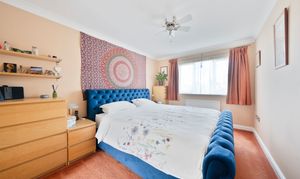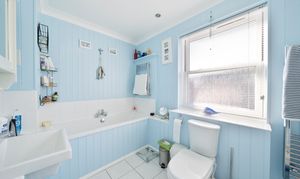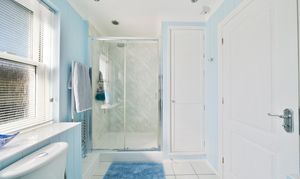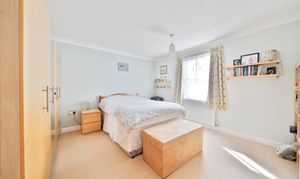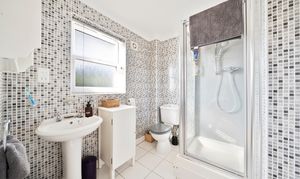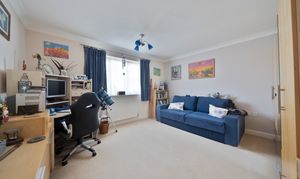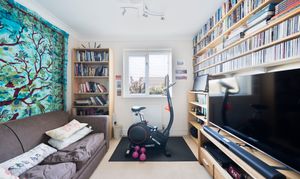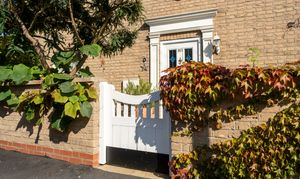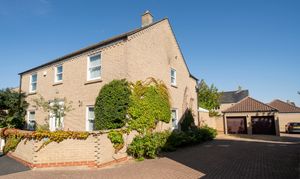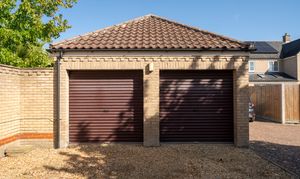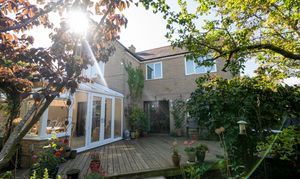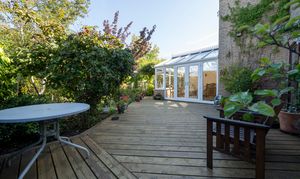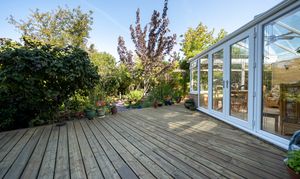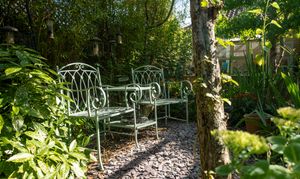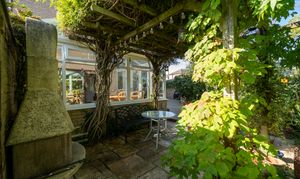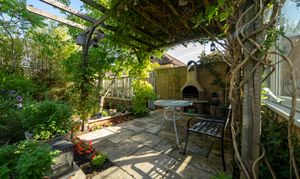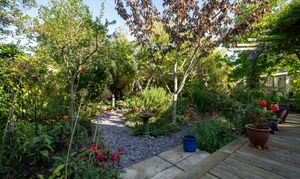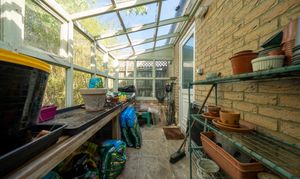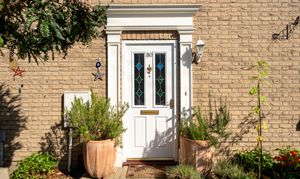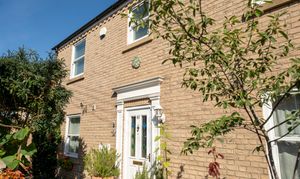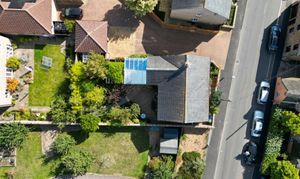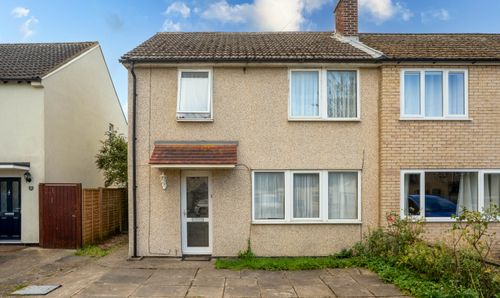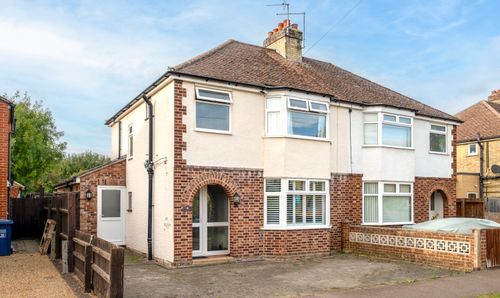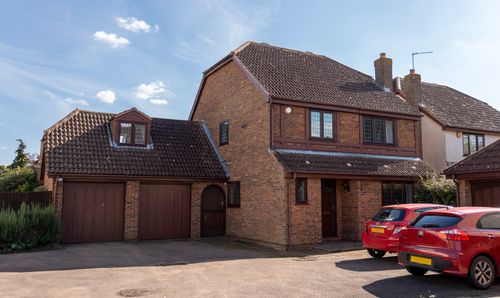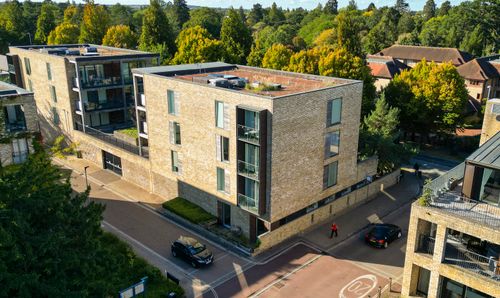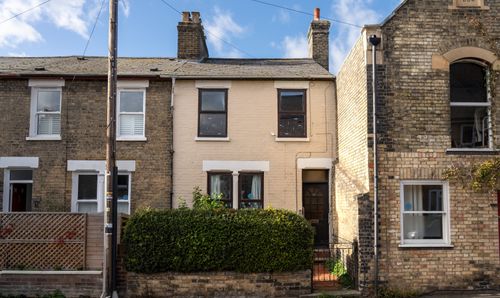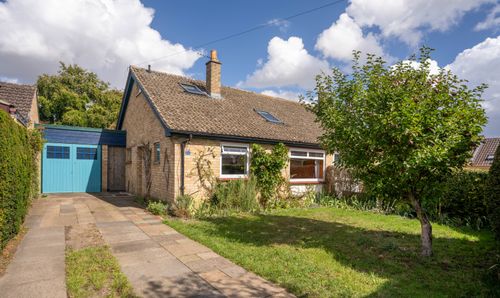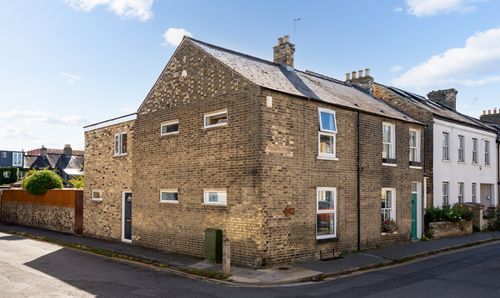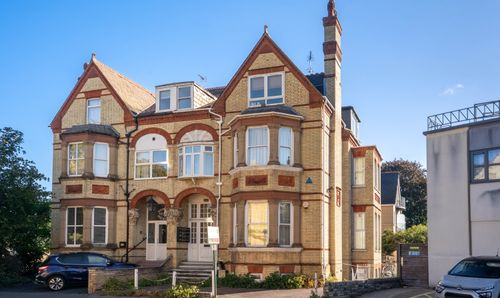Book a Viewing
To book a viewing for this property, please call Hockeys, on 01223 356054.
To book a viewing for this property, please call Hockeys, on 01223 356054.
4 Bedroom Detached House, Main Street, Little Downham, CB6
Main Street, Little Downham, CB6

Hockeys
Hockeys, 10 Mill Road
Description
Situated in the heart of the much-admired village of Little Downham, known for its welcoming community and range of local activities, this double-fronted detached family home offers generous and flexible living space, perfectly suited to modern lifestyles. With four bedrooms, multiple reception rooms, a detached double garage, and a beautifully planned garden, the property combines comfort, practicality, and charm.
The reception hall sets the tone for the home, with its tiled floor, attractive dog-leg staircase, and clever use of light. A ground-floor cloakroom sits just off the hall, while to one side, the spacious sitting room enjoys a dual aspect, filling the space with natural light and offering a feature fireplace as its focal point.
The sitting room flows into the dining room, a versatile space for both family meals and entertaining, with direct access to the conservatory. The conservatory itself is a bright and inviting retreat, with a glazed surround and doors opening onto a generous decking area—perfect for enjoying the garden’s ever-changing seasonal displays.
The kitchen/breakfast room is a highlight, designed with both functionality and a connection to the outdoors in mind. A breakfast area by the sliding doors offers uninterrupted views of the garden, an ideal spot for birdwatching or simply enjoying the tranquillity. Fitted with an extensive range of storage and integrated appliances, the kitchen also links to a well-equipped utility room with garden access, ideal after countryside walks.
On the ground floor you’ll also find a dedicated study, offering a comfortable work-from-home space.
Upstairs, the main bedroom overlooks the rear garden and features a walk-through dressing area with fitted wardrobes, leading to a generous en-suite bathroom. The second bedroom also has its own en-suite, making it ideal for guests. Two further bedrooms—one currently a media room—share the family bathroom.
Outside, the front garden is enclosed by a low wall, while the rear garden has been thoughtfully designed and planted for year-round interest. Every corner offers something new: vibrant borders rich with perennials, a variety of flowering shrubs, and spaces created to attract wildlife. The large decking area, complete with a purpose-built barbecue, is ideal for outdoor gatherings, while a potting shed provides practical gardening space and links directly to the double garage. Inside the garage, a separate box room is currently used as a gym but could easily serve as a studio or hobby room.
This is a home where the garden is as much a living space as the house itself—carefully planned, beautifully maintained, and brimming with character.
LITTLE DOWNHAM
Little Downham is a charming village located about 3 miles (5 km) northwest of Ely. It is nestled in a rural setting, providing a peaceful environment with easy access to Ely via the A10.
The village is known for its strong community spirit, with numerous local events and social activities taking place throughout the year. The primary school, Downham Feoffees Primary Academy, is highly regarded and provides quality education to local children.
Facilities in Little Downham include St. Leonard's Church, a village hall, and several local shops, a garage, cafe, and two pubs serving food. The village also features recreational areas such as playing fields and a children's playground. Nearby Ely offers additional amenities and services.
ELY
Ely is a historic cathedral city located about 15 miles (24 km) north of Cambridge. Situated on the banks of the River Great Ouse, Ely offers picturesque views and convenient access to major cities via the A10 and its railway station.
Ely is renowned for its stunning Ely Cathedral, a masterpiece of medieval architecture that attracts visitors from all over the world. The city has a rich history, with numerous heritage sites, museums, and annual events such as the Ely Eel Festival.
The city provides excellent educational facilities, including primary and secondary schools rated 'Good' or 'Outstanding' by Ofsted as well as the internationally renowned independent school, Kings Ely. Ely College offers secondary and sixth form education, and there are several primary schools throughout the city.
Ely offers a wide range of amenities, including numerous churches, a vibrant market, shops, cafes, restaurants, and pubs. The Ely Leisure Village features a cinema, restaurants, and a sports centre with swimming pool.
Recreational facilities include parks, riverside walks, and the Ely Country Park. The city also has a golf course, and various sports clubs. The nearby Roswell Pits provide opportunities for fishing and birdwatching.
Ely's railway station offers regular services to Cambridge, London, and other major destinations, making it a well-connected city while retaining its historic charm and tranquil atmosphere.
EPC Rating: C
Virtual Tour
Key Features
- 4 Bedroom Detached House
- Master Bedroom with Dressing Area & En-Suite
- Guest Bedroom with En-Suite
- Kitchen / Breakfast Room
- Sitting Room, Dining Room & Conservatory
- Utility, Study & Downstairs Cloakroom
- Garden with Patio, Deck & Potting Shed
- Driveway & Partially Converted Double Garage
- EPC - C
Property Details
- Property type: House
- Property style: Detached
- Price Per Sq Foot: £264
- Approx Sq Feet: 2,271 sqft
- Plot Sq Feet: 4,973 sqft
- Property Age Bracket: 2000s
- Council Tax Band: E
- Property Ipack: Material Information
Floorplans
Outside Spaces
Rear Garden
Stunning and well thought out rear garden with patio, deck, built in BBQ and potting shed.
Front Garden
Walled and gated front garden.
Parking Spaces
Double garage
Capacity: 1
Double garage, partially converted into a gym / office but still with space for one car.
Driveway
Capacity: 2
Driveway parking for two cars.
Location
Properties you may like
By Hockeys
