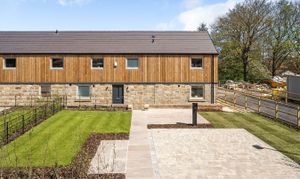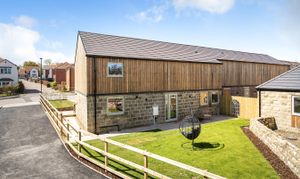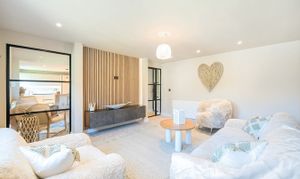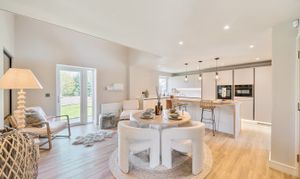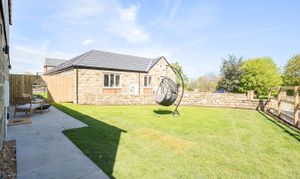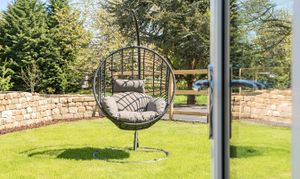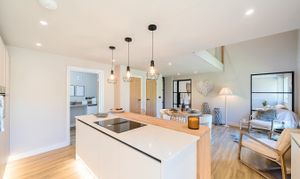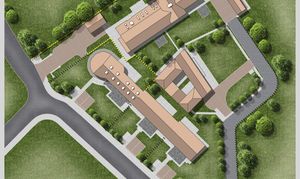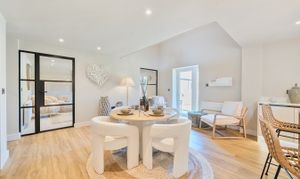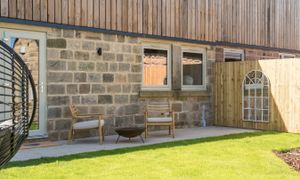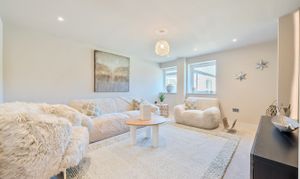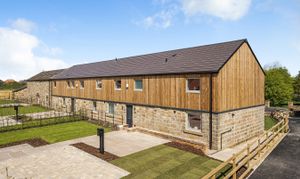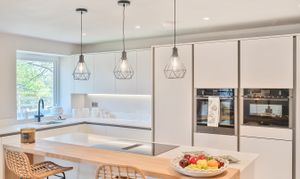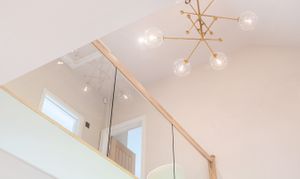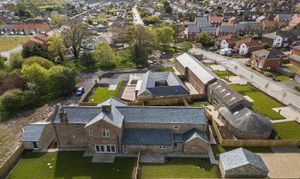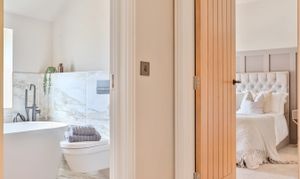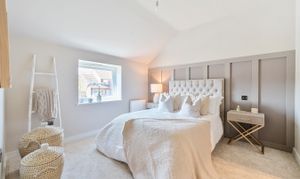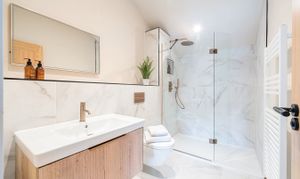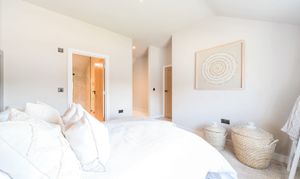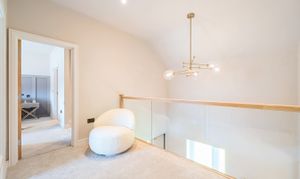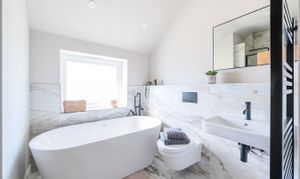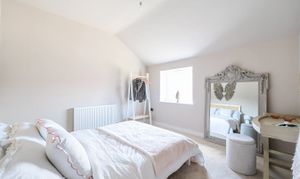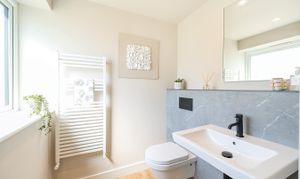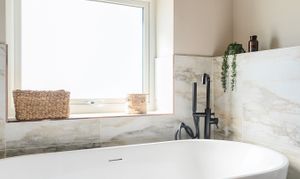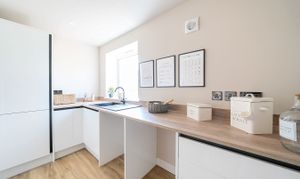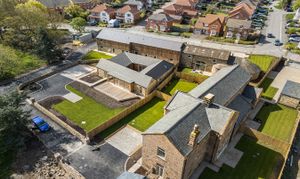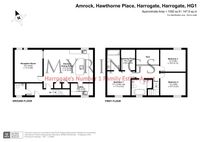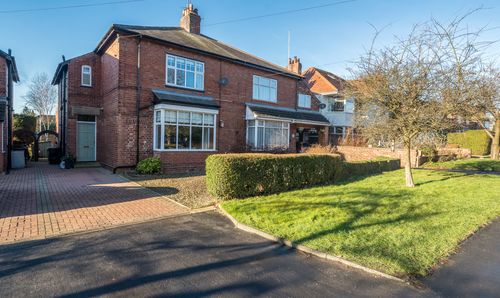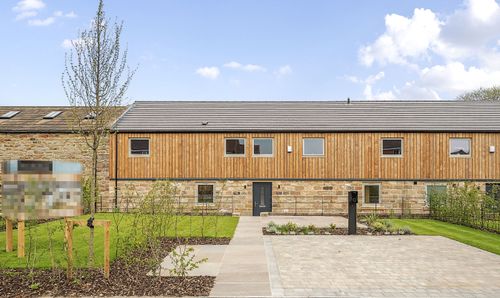Book a Viewing
To book a viewing for this property, please call Myrings Estate Agents, on 01423 566400.
To book a viewing for this property, please call Myrings Estate Agents, on 01423 566400.
3 Bedroom Semi Detached Barn Conversion, Hawthorne Place, Harrogate, HG1
Hawthorne Place, Harrogate, HG1

Myrings Estate Agents
Myrings Estate Agents Ltd, 10 Princes Square
Description
‘Amrock’ is a stunning modern 3 bedroom new build barn revealing breath taking interiors over two floors standing landscaped lawned gardens and a block set driveway forming part of 'Kingsley Farm' an exclusive development of just 6 individual homes by the highly regarded Quarters Life situated on the edge of town for everyday amenities nearby yet within a stones throw of open countryside.
Gas fired central heating with high efficiency navien combi boiler with radiators on the ground floor and first floor. Whole house installed with black sockets and switches. Suffolk oak doors with black handles, composite anthracite front door with letterbox, crittall door and window installed in the lounge. Wooden paneling with feature led lighting and floating tv unit installed in the lounge. Windows flush casement windows – in pebble grey, flooring LVT wood floor to kitchen / utility / lounge / wc.
High quality carpet throughout rest of the property.
Comprising in brief reception hall with guest wc, Lapicida tiles – antique marble grigio, quality white sanitaryware with black tap, wall hung toilet with black flush plate, all sanitary ware is vilroy and bosh . Crittall doors leading to the sitting room with floor to ceiling window to the kitchen. Feature media wall. Dining Kitchen with a range of modern units, double height space, Centre island, Solid oak waterfall breakfast bar, Quartz worktop, Neff n50 single multifunction oven slide & hide, Neff n50 microwave oven with hot air, AEG flex zone induction venting hob, CDA integrated tower fridge, full height, CDA integrated frost free tower freezer, full height, AEG fully integrated sliding hinge dishwasher, Large sink, Black boiling hot water tap, Cutlery inset tray. Utility room with fitted units, boiler housing, plumbed for washer and dryer and worktop space next to sink. Utility room. First floor landing, embedded glass to the staircase, principal bedroom with dressing room and en-suite, Lapicida tiles – antique marble bianco, Vilroy & bosh s3 linear vanity unit brushed brass tap, shower with brushed brass overhead shower and brushed brass handheld shower with brushed brass thermostatic valve. Niche in the shower to hold bottles, wall hung toilet with brushed brass flush plate, white towel radiator installed. All sanitary ware vilroy and boch. Led mirror installed and shaver point installed. Guest bedroom two, double sized bedroom three and house bathroom. Oak vanity unit with black tap, inset bath with black tap, shower with black overhead shower and black handheld, black thermostatic valve, inset bath, with tiled path panel. Concealed wall hung toilet with black flush plate, black towel radiator installed. All sanitary ware vilroy and boch. Large mirror
Outside
Block paved drive for 2 parking spaces in cedar blocks. Raj green flagged paths and patio. Turfing and planting to gardens. South facing courtyard area surrounded by planting
1 ev charging point.
EPC Rating: C
Virtual Tour
Key Features
- Kitchen with centre island
- Large open plan living area
- High specification bathrooms
- South facing courtyard
Property Details
- Property type: Barn Conversion
- Price Per Sq Foot: £399
- Approx Sq Feet: 1,592 sqft
- Council Tax Band: TBD
Floorplans
Outside Spaces
Garden
Raj green flagged paths and patio Turfing and planting to gardens South facing courtyard area surrounded by planting
Parking Spaces
Off street
Capacity: 2
Block paved drive for 2 parking spaces in cedar blocks. 1 ev charging point
Location
In a historic farm setting close to the centres of Harrogate and Knaresborough Harrogate centre 2 miles, Knaresborough 2.5 miles, Leeds 17 miles (all distances are approx)
Properties you may like
By Myrings Estate Agents
