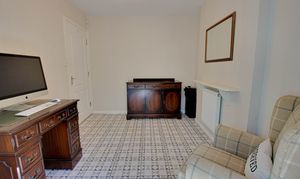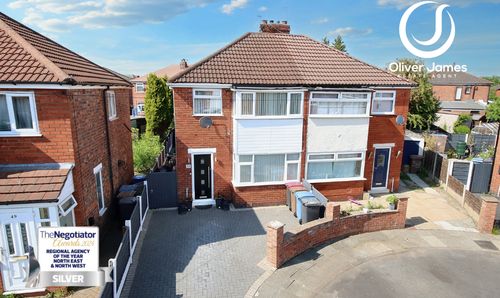4 Bedroom Semi Detached House, Sandywarps, Irlam, M44
Sandywarps, Irlam, M44

Oliver James
Oliver James, 4 Liverpool Road
Description
Welcome to this stylish and spacious four-bedroom semi-detached townhouse, nestled at the end of a peaceful cul-de-sac and backing directly onto a beautiful stretch of protected woodland—your very own green retreat.
Set over three floors, this home offers versatile living for modern families, with the added bonus of no passing traffic and picturesque views from the lounge and rear bedrooms. Wake up to birdsong, enjoy the privacy of no rear neighbours, and watch the seasons change from the comfort of your garden or conservatory.
Step inside and you’re greeted by a bright, tiled hallway with under-stairs storage. The ground floor features a bedroom with patio doors—ideal for a guest room or home office—and a contemporary shower room, along with a light-filled conservatory offering year-round enjoyment thanks to its UV-filter roof.
The first floor living space boasts a generous lounge with French doors opening to Juliet balconies, letting in both light and lush views. The kitchen diner at the front is fully equipped with integrated appliances, breakfast bar, and another set of French doors that open for a pleasant breeze while cooking or entertaining.
Upstairs, the main bedroom features an en suite, while the additional two bedrooms are served by a modern family bathroom. Every room is well-proportioned and thoughtfully finished, with wooden flooring running throughout the upper levels.
Outside, the garden is a serene space with a patio and lawn surrounded by mature planting—perfect for relaxing or hosting summer evenings. And with no houses directly behind, it feels like a countryside escape in the heart of the community.
EPC Rating: C
Virtual Tour
Other Virtual Tours:
Key Features
- Four-Bedroom Semi-Detached Townhouse set over three spacious floors
- Uninterrupted Woodland Views to the rear – no houses behind and total privacy
- Beautiful Conservatory with heat-filter roof – perfect as a second sitting room, playroom or garden room
- Three Bathrooms including ground floor shower room, en suite to the main bedroom, and a family bathroom
- Generous Lounge with French doors and leafy views – a peaceful place to relax
- Modern Kitchen Diner with integrated appliances, perfect blend of modern and contemporary green units with wooden work surfaces, breakfast bar, and French doors opening to the front
- Ground Floor Bedroom with Patio Doors – ideal for guests, teenagers or a home office
- Wooden Flooring Throughout Upper Floors adds warmth and style
- Landscaped Rear Garden with patio seating area and direct access to scenic paths
- Driveway Parking & Cul-de-Sac Position offering a quiet, family-friendly setting with no through traffic
Property Details
- Property type: House
- Price Per Sq Foot: £302
- Approx Sq Feet: 1,076 sqft
- Plot Sq Feet: 2,056 sqft
- Property Age Bracket: 2000s
- Council Tax Band: D
- Property Ipack: Buyers Information Pack
Rooms
Bedroom Three
2.60m x 3.30m
Rear facing patio doors, tiled flooring and radiator.
View Bedroom Three PhotosConservatory
2.50m x 2.90m
Side facing upvc french door, protective film to the roof to help reduce heat.
View Conservatory PhotosShower Room
0.80m x 2.40m
Cubicle shower unit, hand wash basin, WC, tiled flooring and radiator.
View Shower Room PhotosLounge
4.60m x 3.30m
Rear facing upvc window and french doors, has fire, wooen flooring, coving and radiator.
View Lounge PhotosKitchen Diner
2.70m x 4.70m
Front facing upvc french door, fitted range of base and wall units, procelain sink, electric oven and hob, breakfast bar, wooden flooring and radiator.
View Kitchen Diner PhotosLanding
Loft Access and wooden flooring.
En Suite
2.50m x 0.80m
Cubicle shower unit, wash basin, WC, wooden flooring and radiator.
View En Suite PhotosBathroom
1.90m x 1.60m
Rear facing upvc window, three piece bathroom suite and radiator.
View Bathroom PhotosFloorplans
Outside Spaces
Garden
Lawn garden area, patio seating areas, side garden with shed and outside watertap. Very private garden with landscape views.
View PhotosParking Spaces
Location
Why Live in Irlam? The Best of Suburban Living with Excellent Connections Irlam is one of Greater Manchester’s best-kept secrets—offering a perfect blend of suburban calm and urban convenience. Whether you're a commuter, a family looking for a safe and welcoming community, or a creative soul wanting space to breathe, Irlam ticks all the boxes. Situated just 20 minutes from Manchester City Centre by train, with regular and reliable rail services, Irlam is ideal for those who want easy access to the city without the hustle and bustle. For drivers, the M60, M62 and M6 are all within easy reach, making regional travel a breeze. But there’s more to Irlam than just its location. The area is known for its friendly community, a growing café and food scene, and a variety of parks and green spaces perfect for families, joggers, and dog walkers alike. Irlam Park and Prince’s Park offer peaceful retreats, while the Irlam and Cadishead Leisure Centre provides fitness and swimming facilities just a stone’s throw away. You'll also find excellent local schools, both primary and secondary, making this a popular choice for growing families. And if you love a good event? Irlam knows how to put on a show—from local markets to Christmas lights switch-ons, there’s a real community spirit here. Highlights of Living in Irlam: 🚆 Fast train links to Manchester – just 0.2 miles from the station 🛣️ Easy motorway access to the M60, M62 & M6 🌳 Green spaces including Irlam Park & local nature reserves ☕ A growing choice of cafes, bars, and independent shops 🏫 Great local schools & family-friendly amenities 🏋️♀️ Leisure centre, gyms, and community events throughout the year 🏡 Peaceful residential streets with a warm, village feel 💡 Ideal for commuters, creatives, and families alike
Properties you may like
By Oliver James

































































