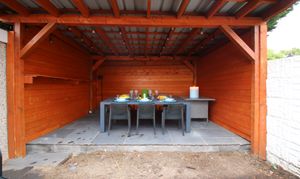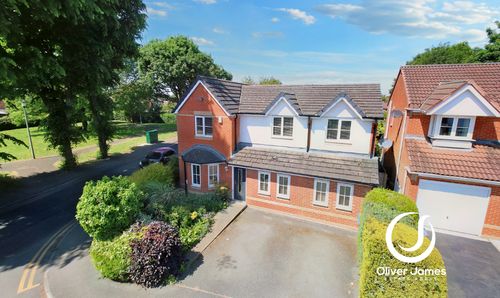3 Bedroom Semi Detached House, Devon Road, Cadishead, M44
Devon Road, Cadishead, M44

Oliver James
Oliver James, 4 Liverpool Road
Description
Once inside, you'll find yourself immersed in a world of stunning design elements that reflect both style and functionality. From the grey wood panel walls in the hallway and landing to the modern solid wood stairway with its own lighting and understairs storage system, every detail has been carefully curated for maximum impact. The open plan Anthracite kitchen seamlessly flows into the dining room, creating a vibrant hub for culinary delights and endless gatherings. The bedrooms don laminate flooring, creating a cosy ambience, while the modern bathroom suite adds a touch of luxury to your daily routine. And let's not forget the celestial conservatory added to the rear – a tranquil space where you can unwind and soak up the sunlight all year round.
Now, let's talk about the outdoor space – prepare to be wowed once again! The large patio area beckons you to lounge and soak up the sun that offers ample space for entertaining. But the real showstopper is the large wooden pergola with a canopy, creating an ideal setting for entertaining guests or enjoying evening meals under the stars. An outside water tap ensures you stay hydrated and your garden stays refreshed, while the detached garage with up/over doors provides ample storage for all your toys and tools. The modern black gated driveway leads to a spacious parking area, ensuring convenience for you and your guests. And let's not forget the boundary wall, elegantly rendered in grey, adding a touch of sophistication to the exterior. So, if you're looking for a home that blends style, comfort, and a dash of pizazz, then this property is the one for you!
Virtual Tour
Other Virtual Tours:
Key Features
- Large Three Bedroom Bay front semi detached
- Conservatory added to the rear
- Stunning design throughout with solid wood internal doors and architraves.
- Grey wood panel walls to hallway and landing
- Modern solid wood stairway with lighting and understairs storage system
- Open plan Anthracite kitchen with open plan dining room
- Two double bedrooms and one single all with laminate flooring.
- Modern bathroom suite
- Large outdoor wooden pergola with canopy ideal for entertaining or evening meals in the garden.
- Large driveway with gated entrance leading to the detached garage
Property Details
- Property type: House
- Price Per Sq Foot: £263
- Approx Sq Feet: 1,044 sqft
- Plot Sq Feet: 2,583 sqft
- Council Tax Band: A
- Property Ipack: Buyers Information Package
Rooms
Porch
0.70m x 1.80m
Front facing upvc arched door and tiled flooring.
Hallway
Front facing solid wood door with matching architrave, skirting and radiator cover, grey wood panels to walls, newly installed solid wood stairway with understair storage drawer system, laminate flooring and radiator.
View Hallway PhotosLounge
3.60m x 4.70m
Front facing upvc bay window, laminate flooring, feature wood slat panel wall with behind lighting, radiator and inset shelves.
View Lounge PhotosKitchen Diner
3.50m x 5.60m
Side facing upvc window and door, fitted range of anthracite coloured base and wall units, electric oven, electric hob, breakfast bar, plumbed for washer, tiled flooring and rear facing patio doors to the conservatory
View Kitchen Diner PhotosLanding
Side facing upvc window, solid wood internal doors to all rooms, matching architrave, sils and grey wood panel wall. Loft access (part boarded with ladder)
View Landing PhotosBedroom One
4.60m x 3.30m
Front facing upvc window, laminate flooring, fitted wardrobes and radiator.
View Bedroom One PhotosBedroom Two
3.30m x 3.50m
Rear facing upvc window, laminate flooring, inset shelves and radiator.
View Bedroom Two PhotosBedroom Three
2.20m x 2.80m
Front facing upvc window, laminate flooring and radiator.
View Bedroom Three PhotosBathroom
2.10m x 2.00m
Side facing upvc window, panel bath, over bath shower, vanity sink unit, WC, cupboard housing boiler (serviced approx 4 years old), tiled walls and flooring.
View Bathroom PhotosFloorplans
Outside Spaces
Rear Garden
Large patio area, lawn, large wooden pergola seating area with canopy. Outside water tap.
View PhotosFront Garden
Modern black gated driveway with large parking area and boundary wall rendered in grey.
View PhotosParking Spaces
Driveway
Capacity: 4
Large patio driveway from the front to the side of the property and leading to the detached garage.
View PhotosLocation
Cadishead, located in Greater Manchester, England, offers several benefits for its residents: Affordability: Compared to central Manchester, Cadishead generally offers more affordable housing options, making it attractive for individuals and families looking to settle down without breaking the bank. Community Atmosphere: Cadishead has a strong sense of community, with various local events, clubs, and organizations that foster connections among residents. This creates a supportive and welcoming environment, especially for newcomers. Access to Nature: The area surrounding Cadishead features picturesque countryside and green spaces, providing opportunities for outdoor activities such as hiking, cycling, and picnicking. The nearby Manchester Ship Canal also offers scenic views and recreational opportunities. Transport Links: Cadishead enjoys good transport links, with easy access to major roads and motorways like the M60 and M62, making commuting to nearby cities like Manchester and Liverpool relatively convenient. Additionally, there are bus services connecting the area to surrounding towns and cities. Local Amenities: Despite its small size, Cadishead has a range of local amenities including shops, supermarkets, schools, healthcare facilities, and leisure centers, ensuring that residents have access to essential services without having to travel far. Sense of History: Cadishead has a rich history, with landmarks such as Cadishead Viaduct and remnants of its industrial past, providing opportunities for exploration and learning about the area's heritage. Family-Friendly Environment: With its affordable housing, good schools, and access to green spaces, Cadishead is a popular choice for families looking for a safe and pleasant environment to raise children. Proximity to Manchester: While Cadishead offers a quieter lifestyle, it's still within easy reach of the vibrant city of Manchester, with its cultural attractions, shopping districts, dining options, and employment opportunities. Overall, Cadishead combines the benefits of rural living with the convenience of urban amenities, making it an appealing place to call home for many people.
Properties you may like
By Oliver James


























































