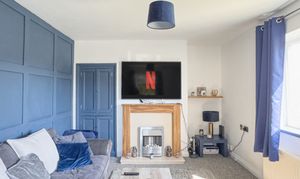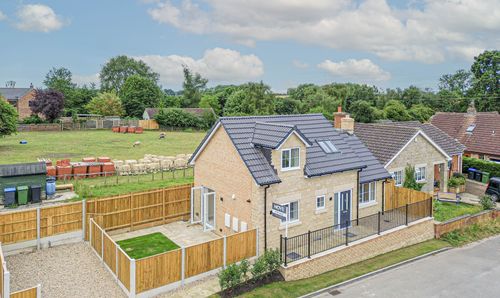Book a Viewing
To book a viewing for this property, please call Nove, on 01845 407047.
To book a viewing for this property, please call Nove, on 01845 407047.
3 Bedroom Semi Detached House, Kings Gardens, Sowerby, YO7
Kings Gardens, Sowerby, YO7

Nove
9 Bridge Street, Thirsk
Description
The living spaces are thoughtfully designed, providing both comfort and functionality. The great location ensures easy access to amenities, schools, and transportation, making daily life a breeze.
Don't miss the opportunity to make this house your home, where you can enjoy the spacious rooms and create lasting memories. With its desirable features and prime location, this property is sure to impress even the most discerning buyers. Book a viewing today and see the potential this wonderful house holds for you and your loved ones.
EPC Rating: D
Key Features
- Large Plot
- Great Location
- Three double bedrooms
Property Details
- Property type: House
- Plot Sq Feet: 3,272 sqft
- Council Tax Band: C
Rooms
Hall
On entering the property you are welcomed nto the hall, offering access to all downstairs rooms and stairs to the first floor.
Kitchen
3.27m x 3.55m
To the rear of the property the large kitchen has a range of base and wall units, a large under stairs walk in pantry and houses the gas boiler. The kitchen opens onto the large, fully enclosed rear garden.
View Kitchen PhotosLiving Room
5.04m x 3.34m
With dual aspect windows, feature wood panelling and a gas fire this cosy living room is light and offers built in storage.
View Living Room PhotosBathroom
1.66m x 1.69m
The white bathroom suite is finished with a shower over the bath, tile effect flooring and an obsecured glass window to the rear of the property.
View Bathroom PhotosBedroom One
5.03m x 2.64m
The main bedroom is to the rear of the property, with dual aspect windows its a very light room.
View Bedroom One PhotosBedroom Two
4.35m x 2.43m
To the front of the property with windows to the front and side elevation.
View Bedroom Two PhotosBedroom Three
2.48m x 2.48m
To the front of the property a good size double room.
Floorplans
Outside Spaces
Garden
The large rear garden is accessed from the side of the property. There is a large external construction which could suit multi uses once complete.
View PhotosParking Spaces
On street
Capacity: N/A
Location
Properties you may like
By Nove






































