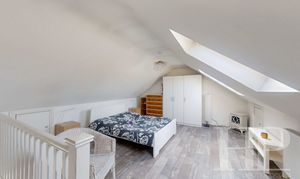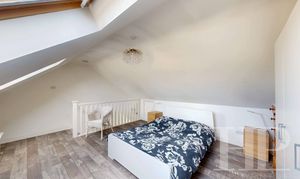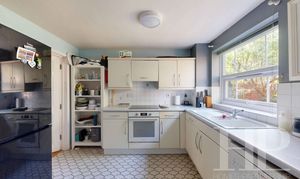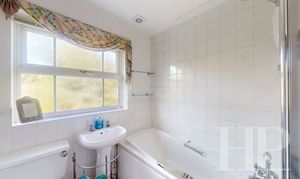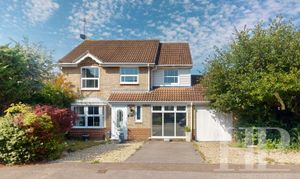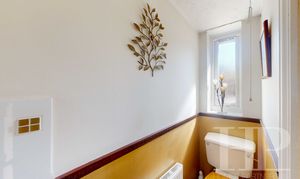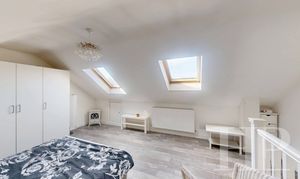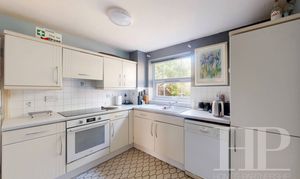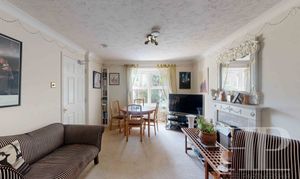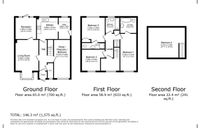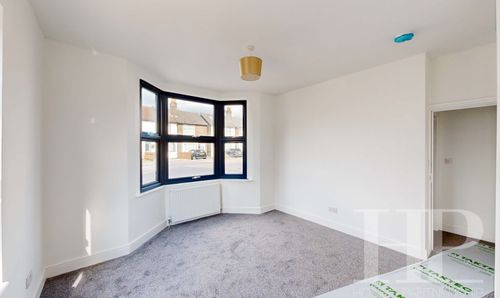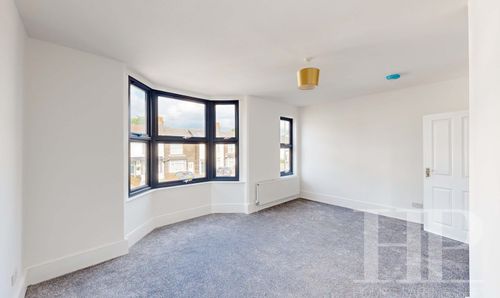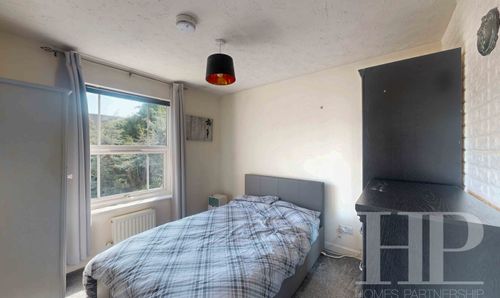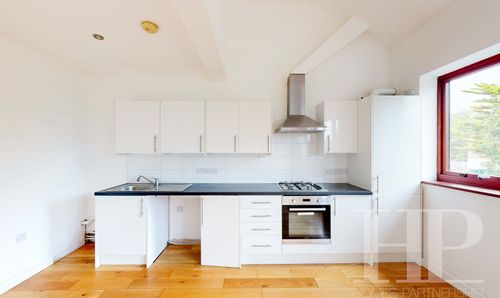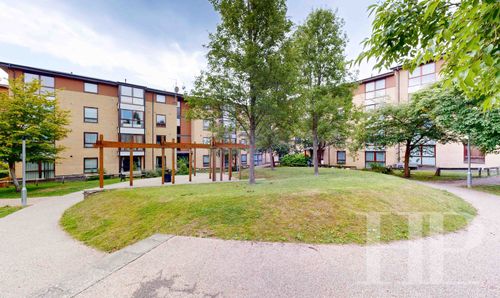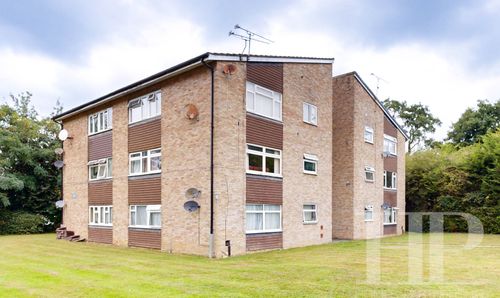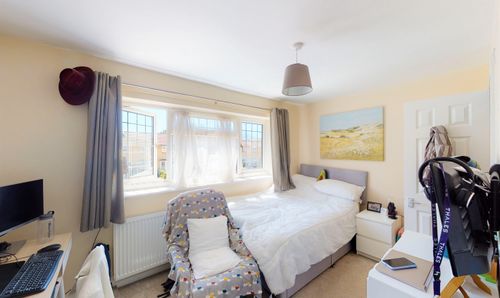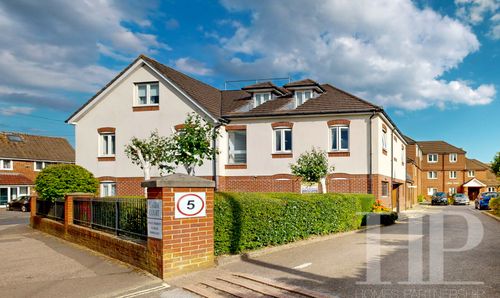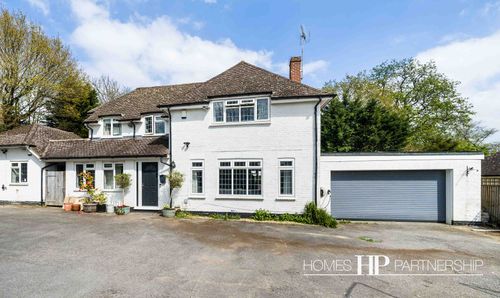Book a Viewing
To book a viewing for this property, please call Homes Partnership, on 01293 529999.
To book a viewing for this property, please call Homes Partnership, on 01293 529999.
1 Bedroom Detached House Share, Franklin Road, Maidenbower, RH10
Franklin Road, Maidenbower, RH10

Homes Partnership
Homes Partnership Southern Ltd, 44 High Street
Description
Step into this truly inviting detached house share, where style meets comfort at every turn. You’re welcomed by a beautifully maintained front garden, mature shrubs, and the convenience of off-road parking making life that bit easier (offered on a first come-first serve basis between tenants). The spacious living area is bathed in natural light thanks to large windows, with a decorative fireplace offering a cosy focal point for relaxing evenings. The modern kitchen is a chef’s delight, boasting integrated appliances, generous countertops, and sleek cabinetry, all brightened by a large window. Head upstairs to discover a spectacular loft conversion bedroom, where skylight and Velux windows flood the space with sunlight. You’ll love the elegant chandelier lighting, built-in wardrobe, and smart storage solutions. The shared bathroom is both modern and serene, featuring a stylish shower over a sleek bath-tub, frosted windows for privacy, and tasteful decorative touches. Throughout, laminate flooring and contemporary finishes add a sophisticated polish. This home is perfect for those seeking a blend of practical amenities and chic design, all within a compact, easy-to-maintain setting that’s ideal for busy lifestyles or anyone looking to share in comfort and style. Available immediately for single occupancy only.
EPC Rating: C
Key Features
- Single occupancy only
- Available immediately
- Loft conversion bedroom; furnished
- Off-road parking
- Modern kitchen with integrated oven & white goods
- Large windows with natural light
- Decorative fireplace
- Built-in wardrobe and storage
- Modern bathroom with shower
Property Details
- Property type: House Share
- Plot Sq Feet: 4,101 sqft
- Property Age Bracket: 1970 - 1990
- Council Tax Band: E
Rooms
Utility Room
1.62m x 3.06m
Hallway
Summary of Charges to Tenants
Money due to reserve a property: Holding Deposit - Equivalent to 1 Weeks' Rent | Money due in cleared funds prior to the start of tenancy - One month's rent in advance | Dilapidations Deposit (Equivalent to 5 weeks' rent)
Material Information
Holding Deposit Amount: Equivalent to one weeks rent | Broadband information: For specific information please go to https://checker.ofcom.org.uk/en-gb/broadband-coverage | Mobile Coverage: For specific information please go to https://checker.ofcom.org.uk/en-gb/mobile-coverage |
Floorplans
Outside Spaces
Communal Garden
Communal rear garden.
Parking Spaces
Driveway
Capacity: 1
There is a driveway for parking on a first come first serve basis between tenants.
On street
Capacity: 1
Location
Located in the south east corner of the town, the neighbourhood of Maidenbower was developed on farmland between the M23 and the London-Brighton railway. Bordered by Pound Hill to the north and Furnace Green across the railway line to the west, there are two infant schools, junior school and Oriel High School. There is a parade of shops for every day needs, community centre and surgeries. The popular Frogshole Farm pub, an original 16th century farm building, offers classic pub food, as does the Coaching Halt pub restaurant which lies adjacent to Maidenbower Business Park off the Balcombe Road. The 24 hour Fastway Metrobus service connects the neighbourhood with Gatwick Airport and Crawley town centre, while Three Bridges mainline station is on the doorstep offering fast and direct services to London. Many say Maidenbower has a distinct village feel despite being so central to all the facilities that Crawley has to offer, what more could you want?
Properties you may like
By Homes Partnership
