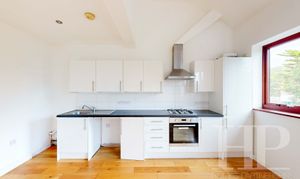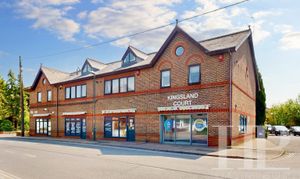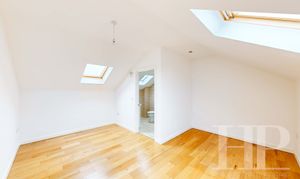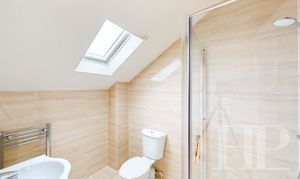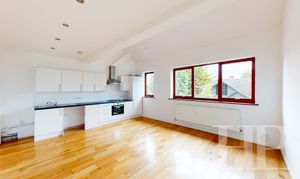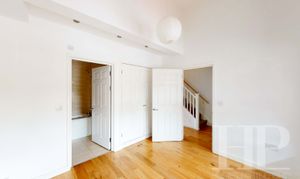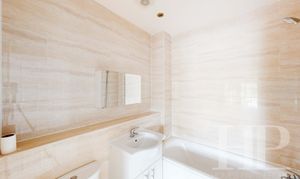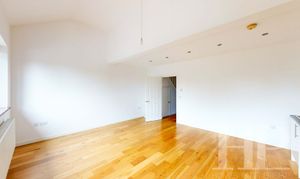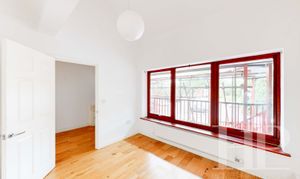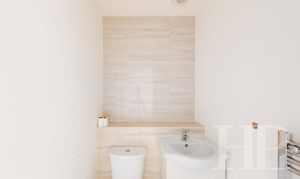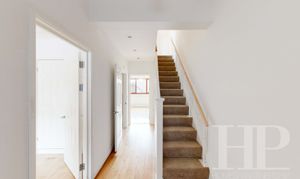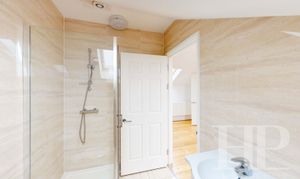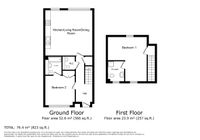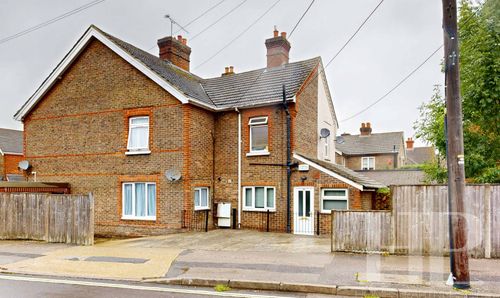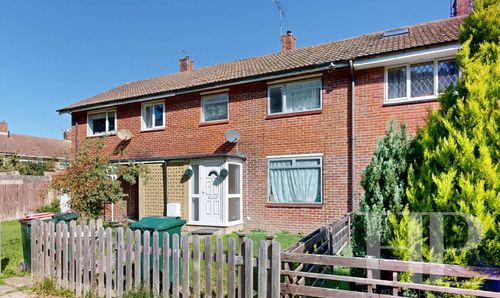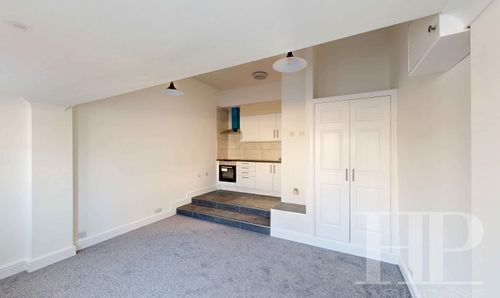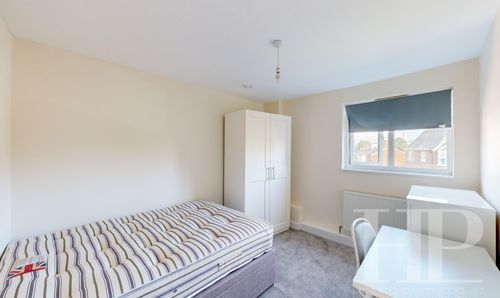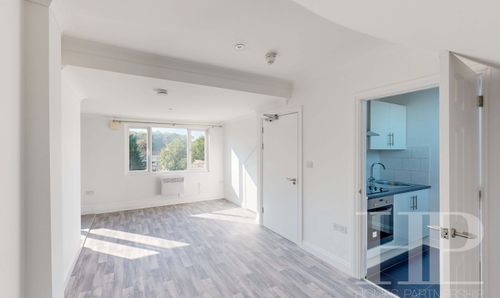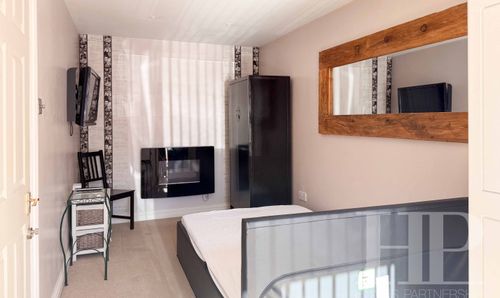Book a Viewing
To book a viewing for this property, please call Homes Partnership, on 01293 529999.
To book a viewing for this property, please call Homes Partnership, on 01293 529999.
2 Bedroom Maisonette, Three Bridges Road, Crawley, RH10
Three Bridges Road, Crawley, RH10

Homes Partnership
Homes Partnership Southern Ltd, 44 High Street
Description
Homes Partnership is delighted to bring to the rental market, this two double-bedroom, split-level maisonette, located in the residential neighbourhood of Three Bridges, just 0.3 miles from Three Bridges train station. The property comprises an entrance hall and an open-plan lounge/dining/kitchen area with a built-in oven and hob. This room has two windows, making it bright, and full of natural light. Bedroom two is on the first floor, with an en-suite bathroom, and there is a separate cloakroom. The stairs lead to the second floor where you’ll find bedroom one. With a skylight on each side, this room is also filled with natural light. There is an en-suite shower room for convenience. The property will be offered unfurnished and is available from the end of August / beginning of September. Conveniently located close to a 24-hour Fastway bus route, this property is ideally placed if you don’t have your own transport. For those that do, there is one allocated parking space. We would urge a viewing as this is sure to get snapped up.
EPC Rating: B
Key Features
- Two double bedroom, split level maisonette
- Open plan lounge/dining/kitchen area
- En-suite to both bedrooms
- Separate cloakroom
- One allcoated parking space
- 0.3 miles to Three Bridges train station
- Unfurnished; available end of August / early September
- Close to a 24-hour Fastway bus route
Property Details
- Property type: Maisonette
- Property Age Bracket: 1960 - 1970
- Council Tax Band: C
Rooms
Communal entrance
External communal stairs to the first-floor landing. Courtesy lights. Personal front door opens to:
View Communal entrance PhotosEntrance hall
Radiator. Stairs to the second floor. Under-stair storage cupboard. Doors to bedroom two, cloakroom, and:
View Entrance hall PhotosLounge/dining room/kitchen
5.46m x 4.70m
An open plan, bright and airy lounge/dining room/kitchen living space. Kitchen area fitted with some wall and base level units with work surface over, incorporating a single bowl, singe drainer, stainless steel sink unit with mixer tap. Built-in oven and hob with extractor hood over. Space for fridge/freezer and washing machine. Radiator. Two windows.
View Lounge/dining room/kitchen PhotosEn-suite bathroom
Fitted with a suite comprising a bath with a shower over, a wash hand basin with a vanity cupboard below, and a low-level WC. Heated towel rail. Extractor fan.
View En-suite bathroom PhotosCloakroom
Fitted with a white low-level WC and a wash hand basin with a vanity cupboard below. Heated towel rail. Extractor fan.
View Cloakroom PhotosSecond floor landing
Stairs from the first floor. Door to:
Bedroom one
4.90m x 4.50m
Maximum measurements. An L-shaped room. Radiator. Sky light windows to each side. Door to:
View Bedroom one PhotosEn-suite shower room
Fitted with a white suite comprising a shower cubicle, a wash hand basin with a vanity cupboard below, and a low-level WC Heated towel rail. Extractor fan. Skylight window.
View En-suite shower room PhotosMaterial information
Holding Deposit Amount: Equivalent to one weeks rent | Broadband information: For specific information please go to https://checker.ofcom.org.uk/en-gb/broadband-coverage | Mobile Coverage: For specific information please go to https://checker.ofcom.org.uk/en-gb/mobile-coverage |
Travelling time to train stations
Three Bridges By car 3 mins On foot 8 mins - 0.3 miles | Crawley By car 4 mins On foot 23 mins - 1 mile | Ifield By car 10 mins - 2.4 miles | Gatwick By car 9 mins - 3.3 miles | (Source: Google maps)
Floorplans
Parking Spaces
Allocated parking
Capacity: 1
There is one allocated car parking space.
Location
Three Bridges is a residential area that began as a tiny hamlet and has now grown to be a commuters' favourite in Crawley. Three Bridges mainline railway station offers excellent links to London with fast trains to London Bridge and Victoria in around 40 minutes and in the opposite direction to Brighton in around 30 minutes. Local facilities include a neighbourhood parade of shops, schools including Hazelwick comprehensive, Tesco superstore, Three Bridges football club and Crawley Lawn tennis club. Three Bridges is readily accessible to everything Crawley has to offer, is served well by bus services and junction 10 of the M23 is just around the corner. With so much to offer, Three Bridges is a great place to buy for families, professionals, commuters and investors!
Properties you may like
By Homes Partnership
