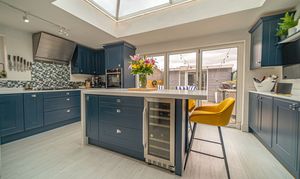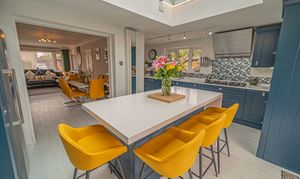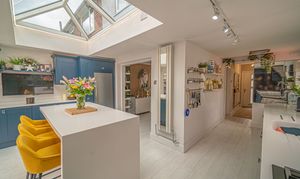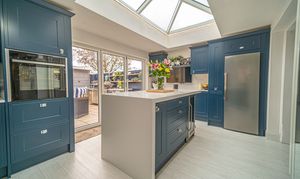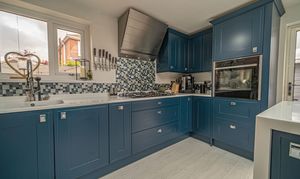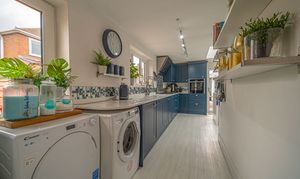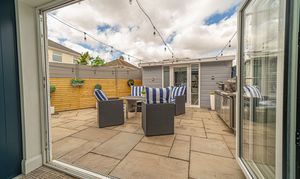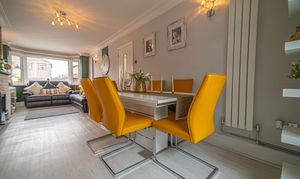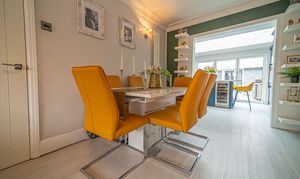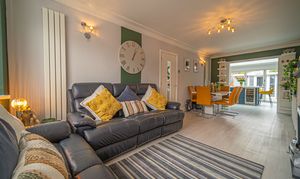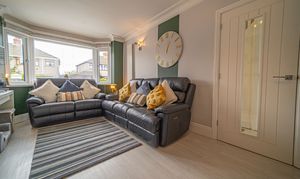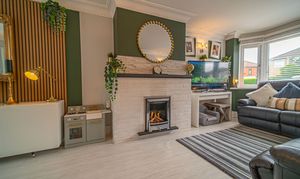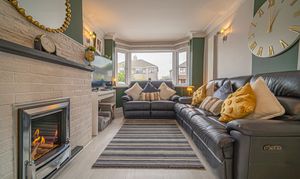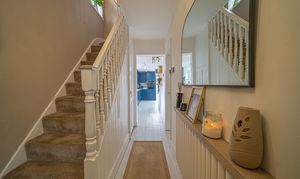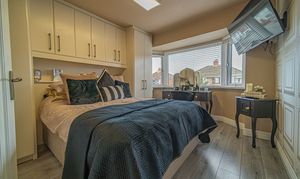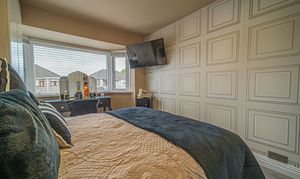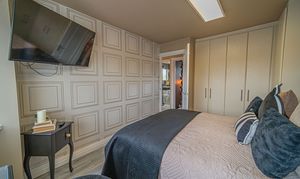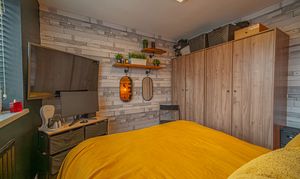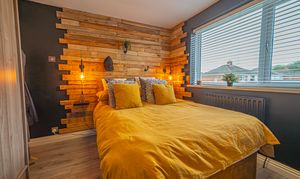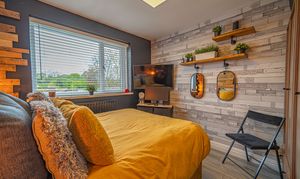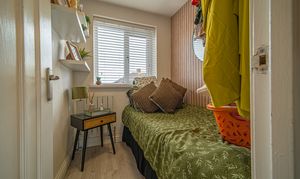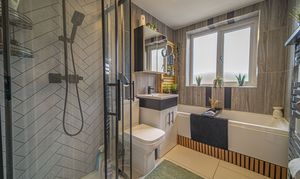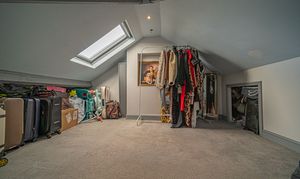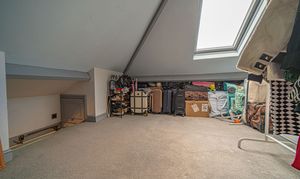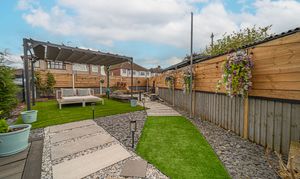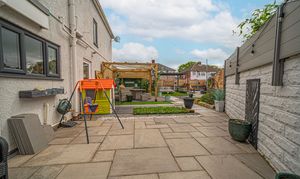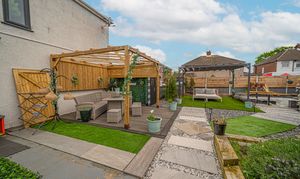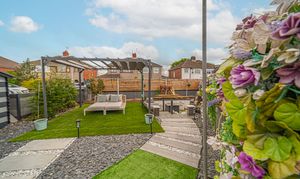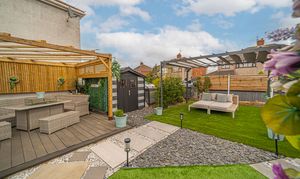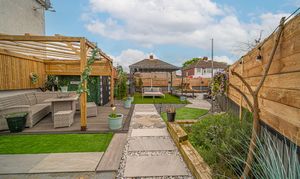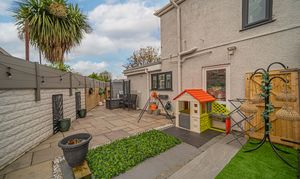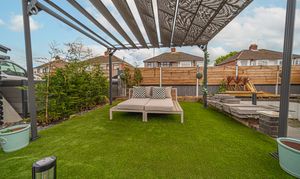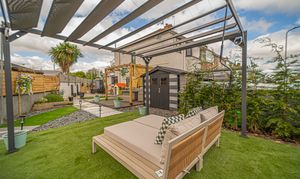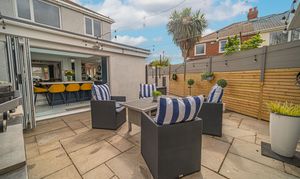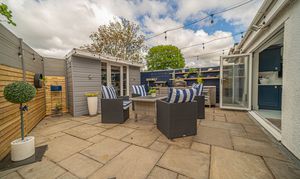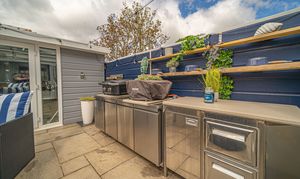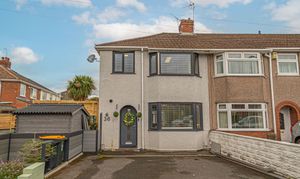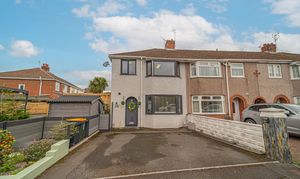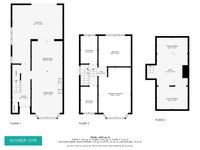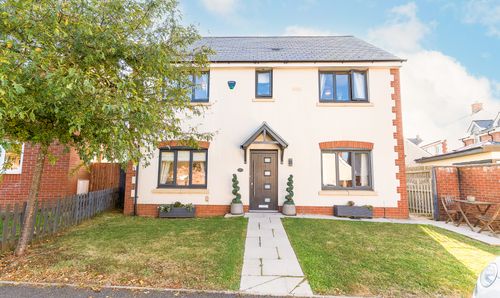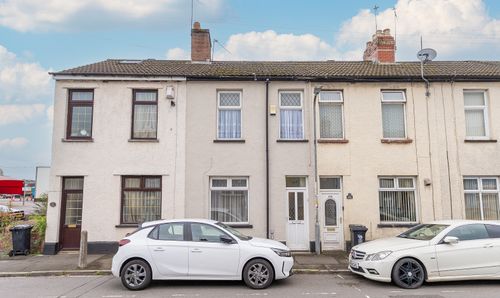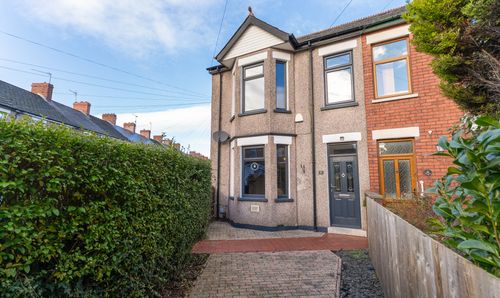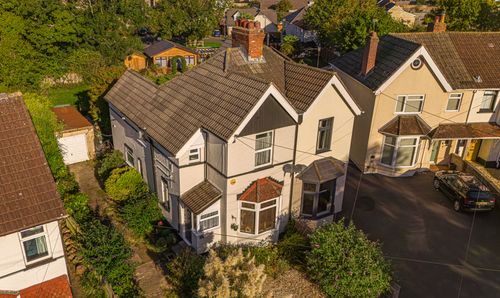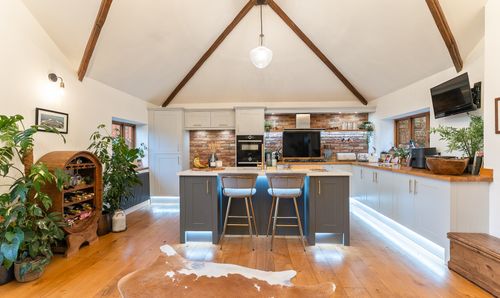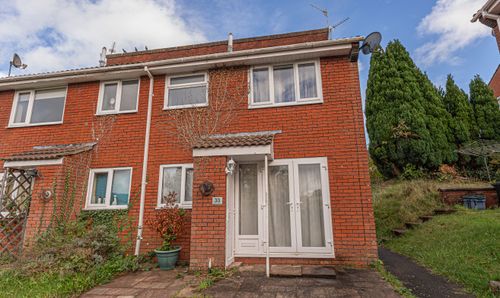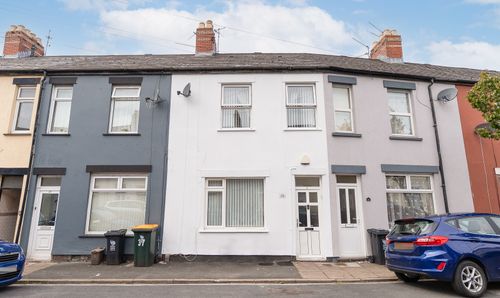Book a Viewing
To book a viewing for this property, please call Number One Real Estate, on 01633 492777.
To book a viewing for this property, please call Number One Real Estate, on 01633 492777.
Other, Hampshire Crescent, Newport, NP19
Hampshire Crescent, Newport, NP19

Number One Real Estate
76 Bridge Street, Newport
Description
Number One Agent, Harrison Cole is delighted to offer this three bedroom, end of terrace property for sale in Newport.
Hampshire Crescent is ideally situated, offering easy access to a wide range of local amenities, including shops, cafes, and supermarkets, ensuring all your daily needs are within reach. The property is also well-served by a selection of reputable schools, making it an attractive choice for families with children. Public transport links are conveniently close, with bus routes and Newport train station just a short distance away, providing direct access to major cities and surrounding areas. For those who enjoy outdoor pursuits, the nearby parks and green spaces provide a great place to relax and unwind.
This beautifully presented family home has been lovingly redecorated by the current owners, to offer a high standard of living throughout. At the front of the house we have the spacious reception room, which is more than capable of doubling up as both a lounge and dining area, being lit up by bay front windows and a charming fireplace to provide warmth and relaxation. Continuing through the house we find an open walkway to connect us to the impressive kitchen, which also features another potential dining space with a breakfast bar seamlessly integrated into the kitchen island. The enhanced kitchen also features an abundance of counter space, storage options and a wealth of fitted appliances, while extending down the side of the house to meet the entrance hall, where additional storage can be found under the staircase. The kitchen is also flooded by light from various windows, including an overhead skylight and gorgeous bi-fold doors that open to effortlessly connect to the garden.
Ascending upstairs we can find the three bedrooms, which are all well presented, with the primary bedroom also enjoying an array of fitted storage wardrobes. Two of the bedrooms are double rooms with third being a cosy single, with the latter offering great potential for repurpose as a home office or walk in wardrobe. Further potential for spaces like this can be utilised in the marvellous attic room above, with a pull down hatch ladder granting us access, fit for a multitude of functions. The family bathroom can be found on the first floor neighbouring the three bedrooms, with a sleek design accenting the bathtub and separate shower cubicle.
Stepping outside we arrive at the impressive rear garden, which has been landscaped to a incredible standard, while enjoying the unique benefit of a large corner position. At the rear we can find the patio that connects to the previously mentioned kitchen, with further access to a useful summerhouse, which can be used as an outdoor lounge space, a home bar, a separate office, or even simply for storage needs. From here we can follow the garden which wraps around the side of the house to showcase a considerable plot of land. This substantial garden paradise offers numerous spaces for outdoor lounging and welcoming guests, and is sculpted out of a harmonious blend of tiled patio, turfed lawn, and a pebble stone finish, with several shrubs and flowers to elevate this gorgeous garden retreat. On top of this we can find another shed for storage of tools, bikes and garden furniture, and a lovely deck with a sheltered pergola, highlighting the perfect place for garden entertaining, and enjoying dining al-fresco style.
At the front of the house we also have a double driveway to provide off-road parking for at least two vehicles, while plenty of on-road parking is available on the quiet street beyond.
Council Tax Band D
All services and mains water are connected to the property.
Agents note: The property has been altered(extension) for which building regulation or approval documents have not yet been made available.
Lease Information:
Term : 999 years from 24 June 1957
Ground Rent : £10.50 per annum
Please contact Number One Real Estate for more information or to arrange a viewing.
EPC Rating: D
Virtual Tour
Property Details
- Price Per Sq Foot: £296
- Approx Sq Feet: 980 sqft
- Plot Sq Feet: 3,089 sqft
- Property Age Bracket: 1940 - 1960
- Council Tax Band: D
- Tenure: Leasehold
- Lease Expiry: 27/08/2956
- Ground Rent: £10.00 per year
- Service Charge: Not Specified
Rooms
Floorplans
Outside Spaces
Parking Spaces
Driveway
Capacity: N/A
On street
Capacity: N/A
Location
Properties you may like
By Number One Real Estate
