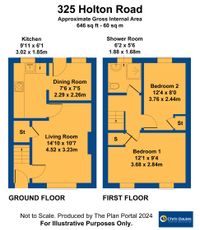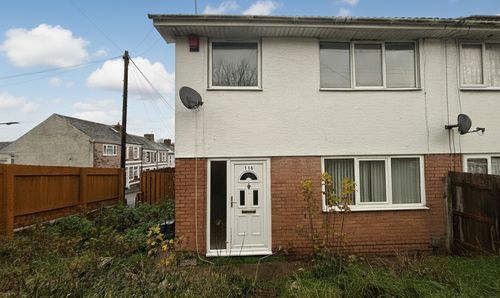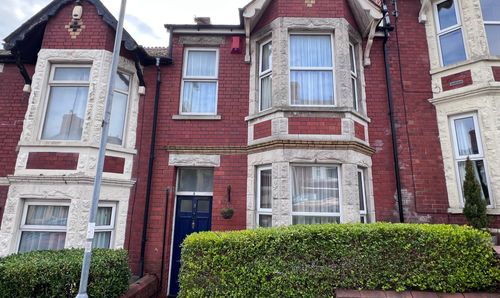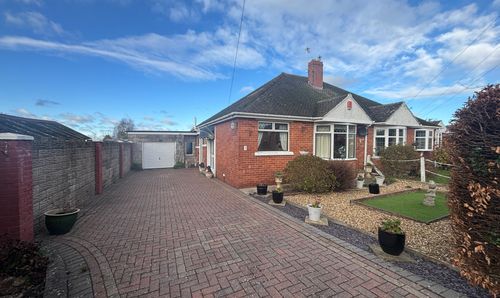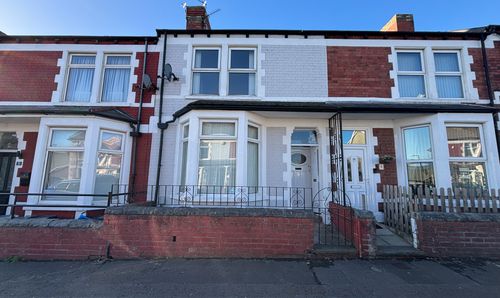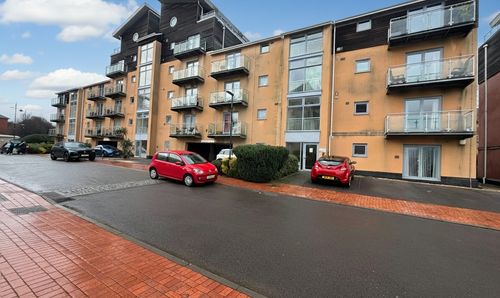Book a Viewing
To book a viewing for this property, please call Chris Davies Estate Agents, on 01446 700007.
To book a viewing for this property, please call Chris Davies Estate Agents, on 01446 700007.
2 Bedroom Semi Detached House, Holton Road, Barry, CF63
Holton Road, Barry, CF63
.jpeg)
Chris Davies Estate Agents
Chris Davies Estate Agents, 24 High Street
Description
GREAT OPPORTUNITY to acquire this SEMI DETACHED house with NO ONWARD CHAIN. Accommodation comprises lounge, kitchen and dining area, plus there is a first floor shower room and two bedrooms. The rear has off road parking and a garden plus a front garden.
In need of some modernising this would make an ideal first time buy or investment property. Situated within walking distance to the rail station, town centre and a short drive from the Vale of Glamorgan coast.
The property is currently a leasehold but is in the process of having the Freehold purchased and the buyer will receive this upon completion.
EPC Rating: D
Key Features
- NO ONWARD CHAIN
- FIRST FLOOR SHOWER ROOM
- REQUIRES SOME MODERNISING
- KITCHEN, DINING ROOM AND LOUNGE
- OFF ROAD PARKING TO THE REAR
- WILL BECOME FREEHOLD UPON COMPLETION
- EPC D65
Property Details
- Property type: House
- Property style: Semi Detached
- Price Per Sq Foot: £268
- Approx Sq Feet: 635 sqft
- Plot Sq Feet: 1,313 sqft
- Property Age Bracket: Unspecified
- Council Tax Band: C
- Tenure: Leasehold
- Lease Expiry: 03/08/2071
- Ground Rent:
- Service Charge: Not Specified
Rooms
Entrance Hall
Accessed via uPVC door into hall. Carpeted with stairs to first floor. Radiator. Wall mounted heating controls. Door to lounge.
Living Room
4.52m x 3.23m
Carpeted lounge with front aspect window. Radiator. Wall mounted gas fire. Under stair storage and door to kitchen.
View Living Room PhotosKitchen
3.02m x 1.85m
A range of fitted eye level and base units with work surfaces over and stainless steel sink unit. Stand alone electric hob with oven under. Space and plumbing for further appliances as required. Rear aspect window and vinyl floor. Open access to dining area.
View Kitchen PhotosDining Room
2.29m x 2.26m
Carpeted with rear aspect window plus door to rear garden. Radiator.
View Dining Room PhotosLanding
Carpeted with loft hatch and doors to two bedrooms and shower room.
Shower Room
1.88m x 1.68m
Fully tiled walls and vinyl floor. Shower cubicle with electric shower inset plus close coupled WC and pedestal wash basin. Ladder styler heated towel rail. Opaque window to rear.
View Shower Room PhotosBedroom Two
3.76m x 2.44m
Carpeted double bedroom with rear aspect window and radiator. Storage cupboard - also houses the boiler.
View Bedroom Two PhotosBedroom One
3.68m x 2.84m
Carpeted double bedroom with two front aspect windows and radiator. Storage cupboard over stairwell.
View Bedroom One PhotosAgent Note
Whilst the property is currently leasehold, the freehold title is in the process of being purchased and will be Freehold upon completion to the buyer.
Floorplans
Outside Spaces
Front Garden
Raised front garden, alongside steps leading to the property and with established shrubs.
View PhotosParking Spaces
Driveway
Capacity: N/A
Location
Properties you may like
By Chris Davies Estate Agents



