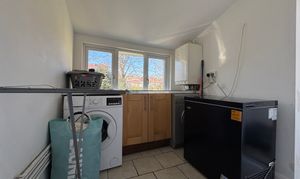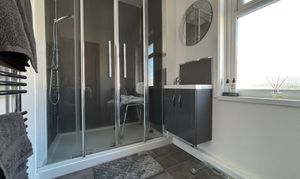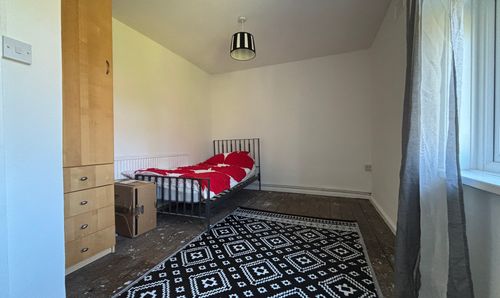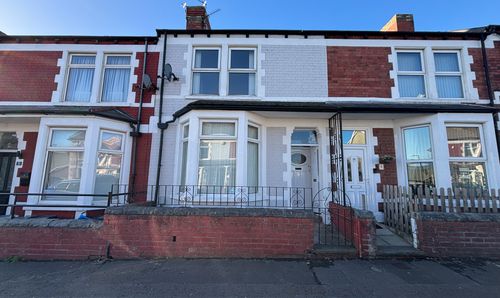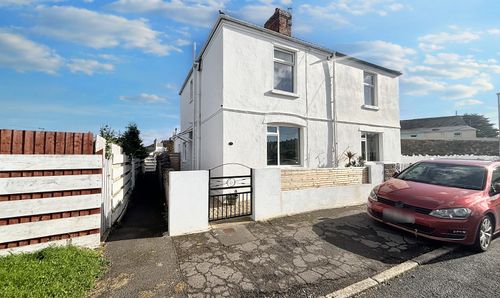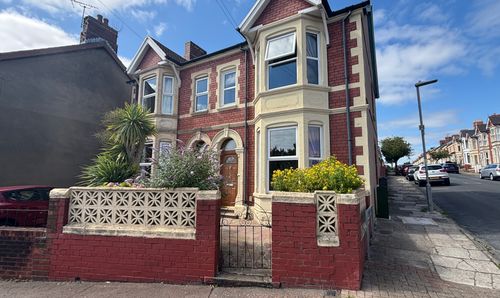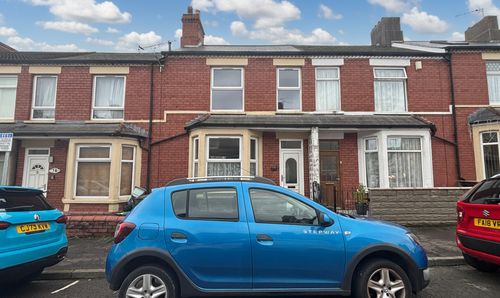Book a Viewing
To book a viewing for this property, please call Chris Davies Estate Agents, on 01446 700007.
To book a viewing for this property, please call Chris Davies Estate Agents, on 01446 700007.
2 Bedroom Semi Detached Maisonette, Glyndwr Road, Barry, CF62
Glyndwr Road, Barry, CF62
.jpeg)
Chris Davies Estate Agents
Chris Davies Estate Agents, 24 High Street
Description
This first-floor maisonette boasts a welcoming atmosphere and ample living space, comprising two spacious double bedrooms, a large lounge with beautiful views and a generously sized kitchen/diner with a separate utility room and a modern shower room. Boasting both front and rear gardens, this home offers a perfect blend of indoor and outdoor living.
Outside, the property shines just as brightly, with a generous rear garden beckoning you to enjoy the tranquillity of nature. Largely laid to lawn, the rear garden features areas of decorative slate chippings and mature shrubbery, creating a picturesque setting just steps away from the utility room. The front garden is equally impressive, offering a large expanse of green space bordered by well-established shrubbery and wooden fences, providing ample privacy.
EPC Rating: D
Key Features
- FIRST FLOOR MAISONETTE
- TWO DOUBLE BEDROOMS
- LARGE LOUNGE
- LARGE KITCHEN/DINER WITH A SEPARATE UTILITY ROOM
- MODERN SHOWER ROOM
- GENEROUS FRONT AND REAR GARDENS
- EPC D68
Property Details
- Property type: Maisonette
- Property style: Semi Detached
- Price Per Sq Foot: £195
- Approx Sq Feet: 797 sqft
- Plot Sq Feet: 5,447 sqft
- Council Tax Band: B
- Tenure: Leasehold
- Lease Expiry: 28/02/2113
- Ground Rent: £10.00 per year
- Service Charge: £141.83 per year
Rooms
Entrance Hallway
A uPVC door leads into a small entrance hallway with tiled flooring and smooth walls. A carpeted staircase leads up to the flat.
Landing
The landing has exposed floorboards, smooth walls and a textured ceiling. A small side aspect window, a radiator and doors leading off to two bedrooms, the lounge and the shower room.
View Landing PhotosLounge
4.98m x 4.24m
Exposed floorboards, smooth walls and a textured ceiling. A front aspect window with beautiful views, a radiator and a feature wall mounted electric fire. A door leading through into the kitchen.
View Lounge PhotosKitchen/Diner
4.17m x 2.95m
Tiled floor, smooth walls and a textured ceiling with spotlights. A selection of wooden eye and base level units. Grey laminate worktops, a stainless steel one and a half bowled sink inset with a stainless steel mixer tap overtop. Integrated appliances include a single oven, four ring gas hob, extractor hood and fridge/freezer. Ample space for a small dining table and chairs. Two rear aspect windows, a radiator and a door leading through to the utility rooms.
View Kitchen/Diner PhotosUtility Room
2.67m x 2.08m
A continuation of the floor tiling from the kitchen, smooth walls and a smooth ceiling. Matching base level units to the kitchen. Space for a washing machine and tumble dryer. A radiator, a rear aspect window and a uPVC door with opaque glazing leading out into the garden.
View Utility Room PhotosShower Room
2.95m x 1.52m
Vinyl tile effect flooring, smooth walls and a textured ceiling. A three piece white suite comprising a WC with a push button flush, a wall mounted vanity wash basin with a stainless steel mixer tap overtop and a walk-in shower cubicle with a stainless steel thermostatic shower inset and a glass shower screen. Full height wall tiling inside the shower cubicle and a matching splashback above the sink. An opaque side aspect window and a stainless steel towel radiator.
View Shower Room PhotosBedroom One
4.09m x 3.25m
Carpeted, with smooth walls and a textured ceiling. A front aspect window, a radiator, an original feature fireplace and a built-in storage cupboard.
View Bedroom One PhotosBedroom Two
4.34m x 2.97m
Exposed floorboards, smooth walls and a textured ceiling. A radiator and two rear aspect windows.
View Bedroom Two PhotosLease, Ground Rent and Service Charges
This property has 88 years remaining on the lease. Ground rent of £10 per year is payable to Vale of Glamorgan Council. A service charge of £141.83 is payable per annum. This charge covers building insurance of £126.83 and a management fee of £15.
Floorplans
Outside Spaces
Rear Garden
A generous rear garden, largely laid to lawn with areas of decorative slate chippings and some well established shrubbery. Accessed via steps from the utility room.
View PhotosFront Garden
A large front garden largely laid to lawn, enclosed by well established shrubbery and wooden fences.
View PhotosParking Spaces
On street
Capacity: N/A
Location
Properties you may like
By Chris Davies Estate Agents








