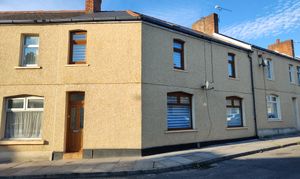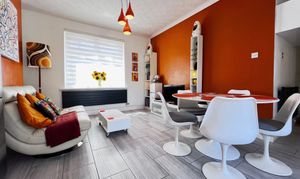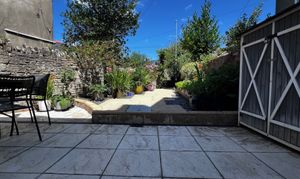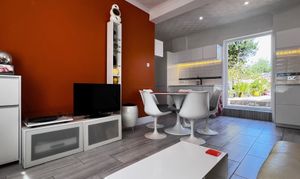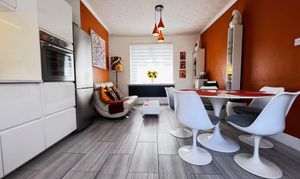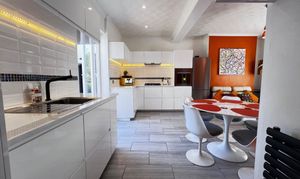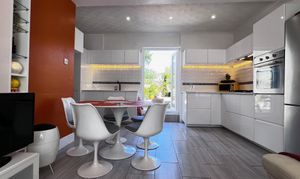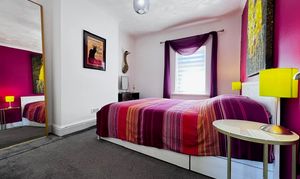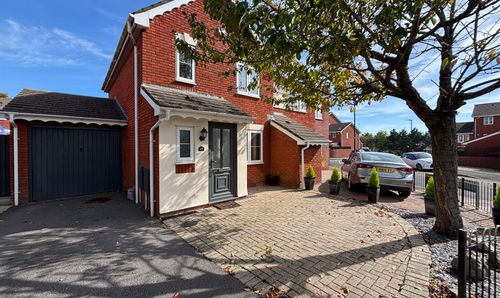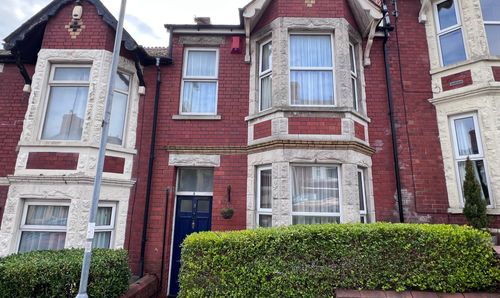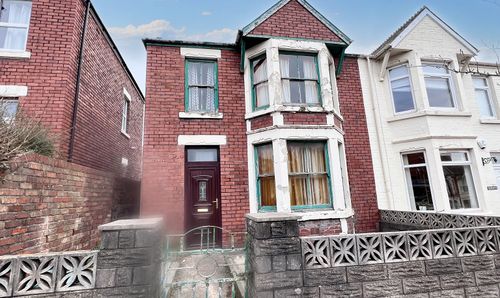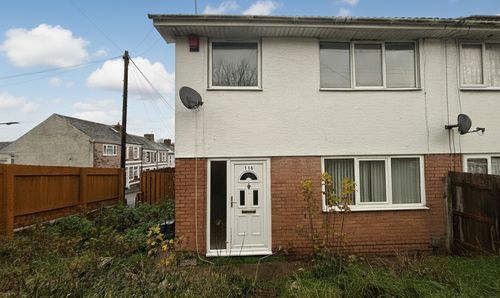Book a Viewing
To book a viewing for this property, please call Chris Davies Estate Agents, on 01446 700007.
To book a viewing for this property, please call Chris Davies Estate Agents, on 01446 700007.
3 Bedroom Terraced House, Fryatt Street, Barry, CF63
Fryatt Street, Barry, CF63
.jpeg)
Chris Davies Estate Agents
Chris Davies Estate Agents, 24 High Street
Description
BEAUTIFUL TERRACE PROPERTY - TOWN CENTRE LOCATION - A period terrace home; tastefully decorated throughout and offering the perfect opportunity to own a ready to move into home within an affordable price range for families and first time buyers! Accommodation comprises, L shaped entrance hall with a striking tile floor, lounge, WC and offers the fantastic opportunity of a double aspect, modern kitchen, living dining experience (fitted 2022). The first floor has three double bedrooms and a modern bathroom suite. The rear low maintenance garden has external power, lighting and water. The garden and patio were re-landscaped 3 years ago. Plenty of room for summer barbeques and outside dining. A new roof was added (approx 2018) with 2 Velux windows and offering great potential for a conversion (stpp), as well as windows and doors (approx 2016). The windows will also come with fitted day/night blinds. Situated within walking distance to the town centre, rail station, supermarkets and the Waterfront as well as a short drive to the beaches and country parks of Barry and a twenty minute train journey or, drive to Cardiff, with all the amenities which the capital city can offer. Primary schools within catchment area are: Holton Road, Ysgol Sant Curig, St Helen’s RC and All saints CW plus the comprehensive schools of Pencoedtre High, Bro Morgannwg and St Richard Gwyn.
EPC Rating: D
Key Features
- STYLISH AND SPACIOUS PERIOD TERRACE
- LARGE AND UNIQUE IN IT'S SHAPE
- THREE DOUBLE BEDROOMS
- TOWN CENTRE LOCATION
- FANTASTIC KITCHEN/LIVING/DINING ROOM PLUS LOUNGE
- GROUND FLOOR WC AND FIRST FLOOR BATHROOM
- EPC D61
Property Details
- Property type: House
- Property style: Terraced
- Plot Sq Feet: 1,055 sqft
- Property Age Bracket: 1910 - 1940
- Council Tax Band: B
Rooms
Entrance Hall
Accessed via uPVC door. L shaped hall with modern oak effect tiled floor. Carpeted stairs to first floor. Radiator. Doors to lounge and kitchen breakfast room.
View Entrance Hall PhotosLounge
4.26m x 3.20m
Beautifully presented lounge with front aspect window and continuation of the tiled floor. Feature fire surround. Radiator.
View Lounge PhotosKitchen Breakfast Room
A fantastic, modern kitchen (fitted 2022) with a wide range of soft closing eye level and base units (lighting under) with handy deep pan drawers. Integrated dishwasher, hob, electric oven, cooker hood with lighting plus space for tall fridge freezer. A very handy tall cupboard which has plumbing for washing machine and will fit both a washer and dryer. Tiled floor. This beautiful space opens to a seating and dining area with front aspect window. Two contemporary radiators. Rear aspect window and double opening doors to the rear garden.
View Kitchen Breakfast Room PhotosWC
White close coupled WC and wash hand basin set into vanity unit. Porcelain tiled floor and walls.
View WC PhotosLanding
Carpeted landing with rear aspect window. Radiator. Loft access - pull down ladder. Doors to three bedrooms, bathroom plus airing cupboard (also houses the combi boiler). Air exchange unit. Modern radiator.
View Landing PhotosBedroom One
3.54m x 3.07m
Carpeted double bedroom with front aspect window. Radiator.
View Bedroom One PhotosBedroom Two
3.76m x 2.85m
A carpeted double bedroom with front aspect window. Radiator.
View Bedroom Two PhotosBedroom Three
5.50m x 3.16m
Carpeted double bedroom with front aspect window. Radiator. Measurements taken to longest points.
View Bedroom Three PhotosBathroom
2.34m x 2.67m
A spacious bathroom with white suite comprising p-shaped bath with shower over, rainfall style head and separate rinser, close coupled WC and wash hand basin set into vanity unit. Easy clean PVC walls (partial). Heated towel rail. Storage cupboard. Opaque window to rear. Porcelain tiled floor.
View Bathroom PhotosAgent Note
Owner wanted to use their own photos for certain rooms
Floorplans
Outside Spaces
Garden
Enclosed, low maintenance rear garden with re-laid patio areas and established borders / shrubs.
View PhotosParking Spaces
On street
Capacity: 1
Location
Properties you may like
By Chris Davies Estate Agents

