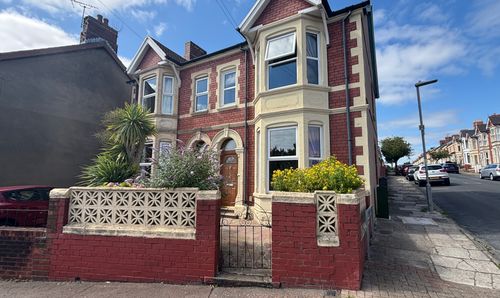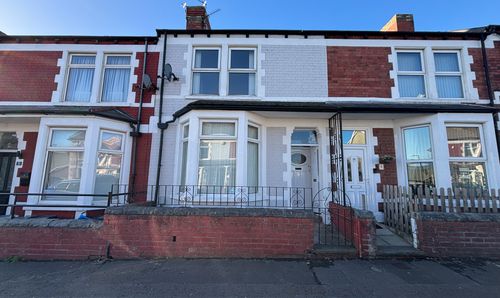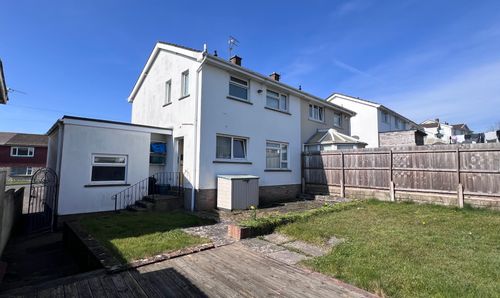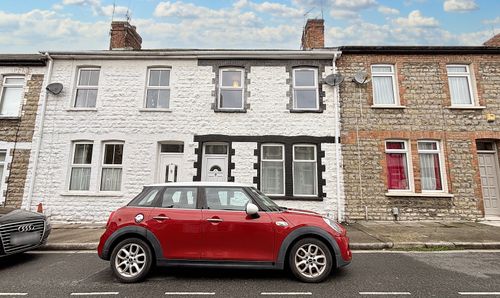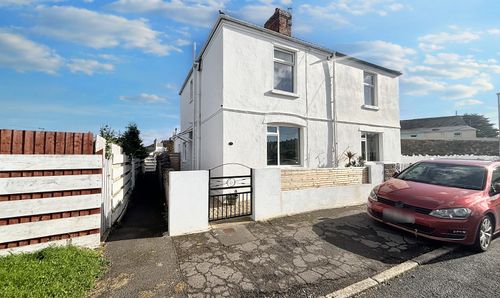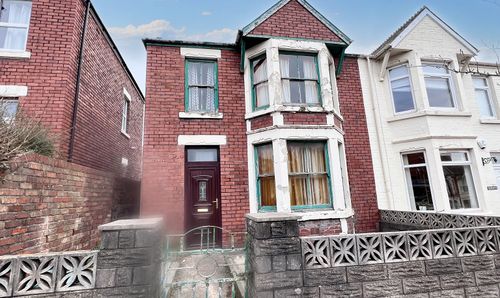Book a Viewing
To book a viewing for this property, please call Chris Davies Estate Agents, on 01446 700007.
To book a viewing for this property, please call Chris Davies Estate Agents, on 01446 700007.
3 Bedroom Mid-Terraced House, The Rise, Barry, CF62
The Rise, Barry, CF62
.jpeg)
Chris Davies Estate Agents
Chris Davies Estate Agents, 24 High Street
Description
Accommodation includes hall, lounge and a large kitchen breakfast room. The first floor has a shower room and three double bedrooms. There is a drive for two vehicles and a spacious enclosed rear garden of low maintenance.
Within catchment of Jenner Park and Pencoedtre High plus Welsh speaking schools. The town centre is around a 15 minute walk and there is a local bus service.
EPC Rating: C
Key Features
- NO ONWARD CHAIN; IN NEED OF SOME REFURBISHMENT
- OFF ROAD PARKING FOR 2 VEHICLES
- THREE BEDROOMS AND FIRST FLOOR BATHROOM
- SPACIOUS KITCHEN AND LOUNGE
- ENCLOSED LOW MAINTENANCE REAR GARDEN
- EPC C76
Property Details
- Property type: House
- Property style: Mid-Terraced
- Price Per Sq Foot: £211
- Approx Sq Feet: 829 sqft
- Plot Sq Feet: 1,518 sqft
- Property Age Bracket: 1970 - 1990
- Council Tax Band: C
Rooms
Hallway
Accessed via front door. Giving access to the lounge and kitchen with under stair recess. Stairs lead to the first floor.
Living Room
4.34m x 3.30m
Carpeted lounge with front aspect window and radiator.
View Living Room PhotosKitchen
5.13m x 2.84m
A spacious kitchen with fitted eye and base level units, work surfaces over and inset sink unit. Space and plumbing for appliances. Stand alone cooker with gas hob and double oven under plus cooker hood over. Space for breakfast table and chairs if required. Two rear aspect windows and door to rear garden. Radiator.
View Kitchen PhotosLanding
Giving access to three bedrooms and bathroom. Loft access.
Bedroom One
4.55m x 2.92m
Carpeted double bedroom with front aspect window and radiator. Fitted cupboard - housing the boiler.
View Bedroom One PhotosBedroom Two
2.74m x 2.54m
Carpeted double bedroom with rear aspect window and radiator.
View Bedroom Two PhotosBedroom Three
3.38m x 2.08m
Carpeted double bedroom with front aspect window and radiator.
View Bedroom Three PhotosShower Room
2.46m x 1.70m
Walk in shower cubicle, low level WC and pedestal wash basin. Rear aspect window. Radiator. Vinyl floor.
View Shower Room PhotosFloorplans
Outside Spaces
Rear Garden
A good size rear garden with large decked area plus a lower section of false lawn. Outhouse.
View PhotosParking Spaces
Driveway
Capacity: 2
Off road parking for 2 vehicles directly in front of the property.
Location
Properties you may like
By Chris Davies Estate Agents










