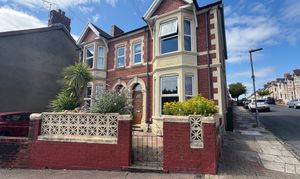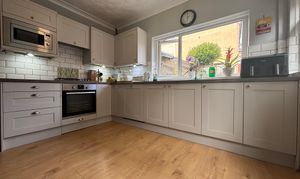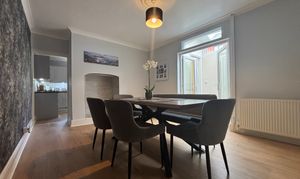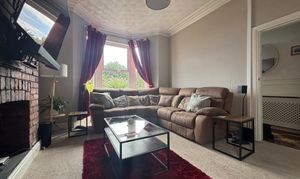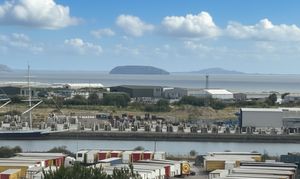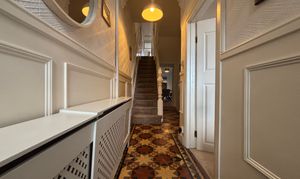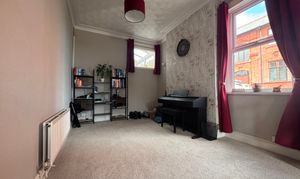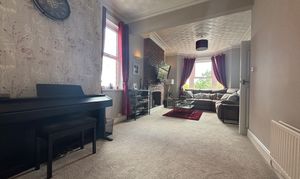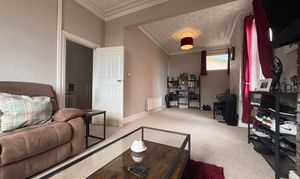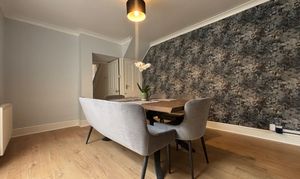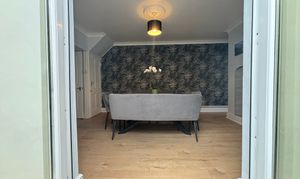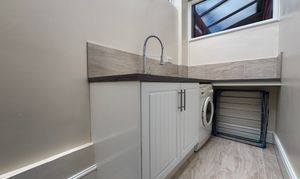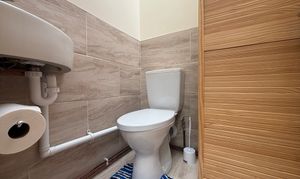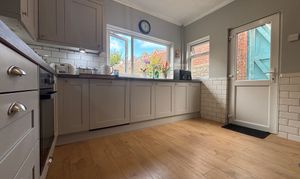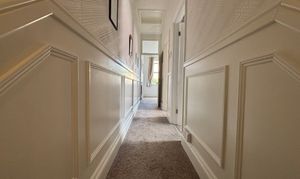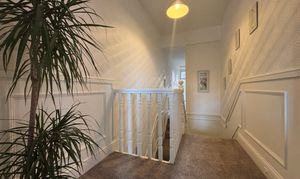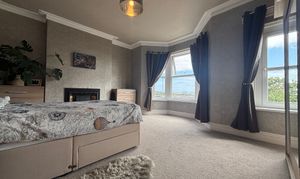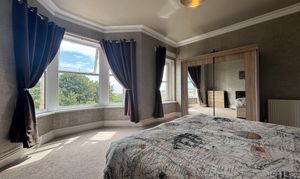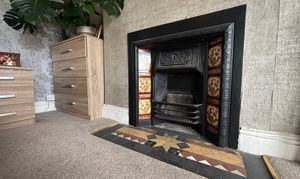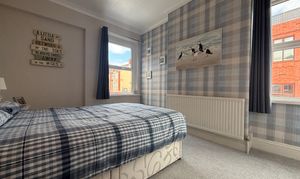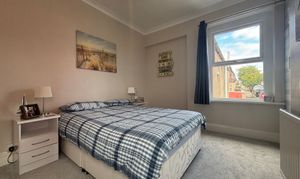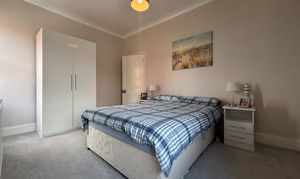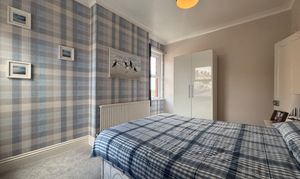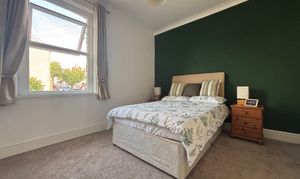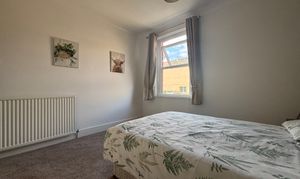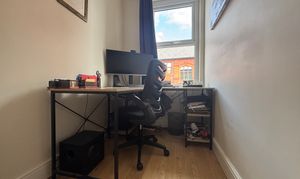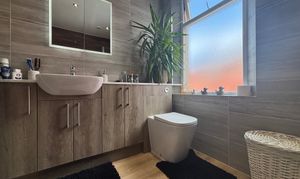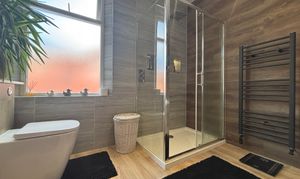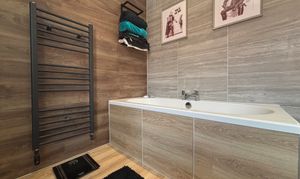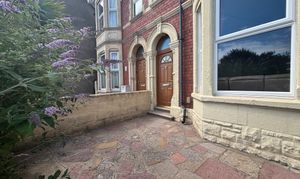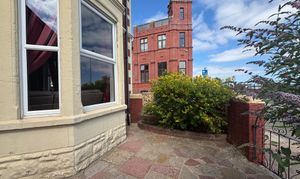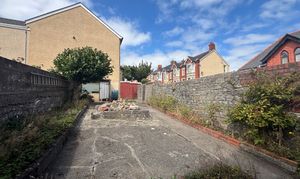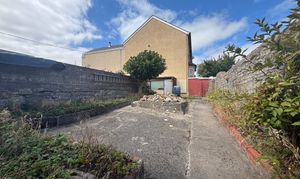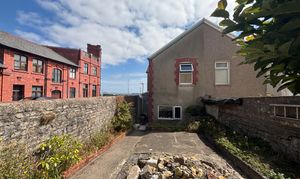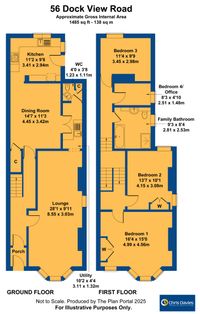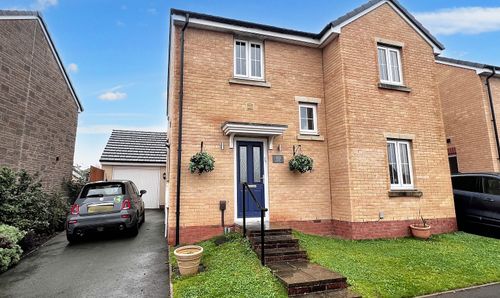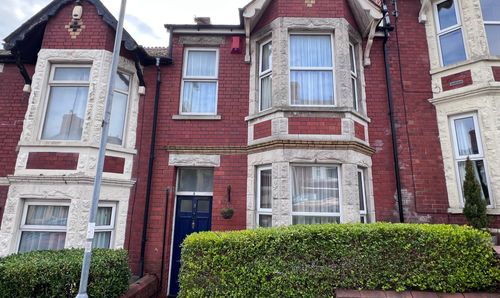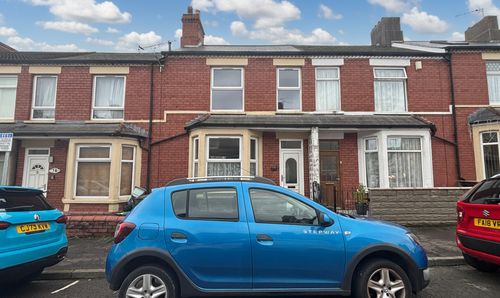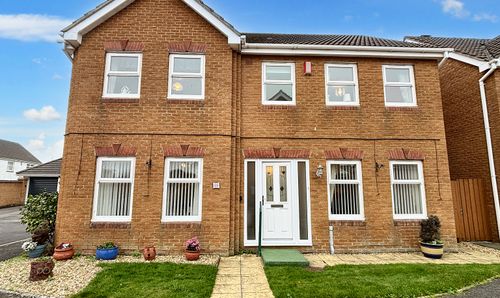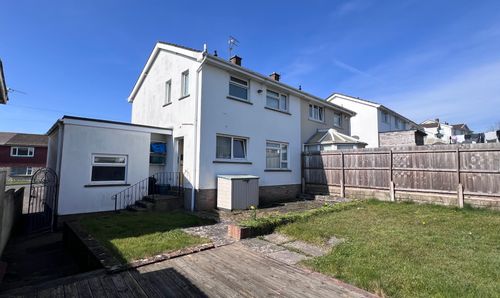Book a Viewing
To book a viewing for this property, please call Chris Davies Estate Agents, on 01446 700007.
To book a viewing for this property, please call Chris Davies Estate Agents, on 01446 700007.
4 Bedroom Semi Detached House, Dock View Road, Barry, CF63
Dock View Road, Barry, CF63
.jpeg)
Chris Davies Estate Agents
Chris Davies Estate Agents, 24 High Street
Description
EPC Rating: C
Virtual Tour
https://www.madesnappy.co.uk/tour/1g120ag23d0cKey Features
- NO ONWARD CHAIN
- SPACIOUS FULLY RENOVATED VICTORIAN SEMI-DETACHED PROPERTY
- PERIOD FEATURES THROUGHOUT
- FAR REACHING SEA VIEWS TO THE FRONT
- SPACIOUS LOUNGE, SEPARATE DINING ROOM AND SEPARATE KITCHEN PLUS A UTILITY ROOM AND WC
- FOUR BEDROOMS
- LARGE FIRST FLOOR FAMILY BATHROOM
- ENCLOSED REAR GARDEN AND FORECOURTED FRONT GARDEN
- EPC C70
Property Details
- Property type: House
- Property style: Semi Detached
- Plot Sq Feet: 2,013 sqft
- Property Age Bracket: Victorian (1830 - 1901)
- Council Tax Band: D
Rooms
Porch
Entrance into the property via a composite front door with opaque glazing into a small entrance porch. The porch has period floor tiling, half height wall tiling with the remainder of the walls being smooth and a smooth coved ceiling. A further wooden glazed door leads through into the hallway.
Hallway
The hallway has a continuation of the period floor tiling, half height wooden panelling with the remainder of the walls being wallpapered and a smooth coved ceiling. Doors leading to the lounge and dining room. A period ceiling arch and a carpeted staircase with a period wooden balustrade leading to the first floor.
View Hallway PhotosLounge
8.55m x 3.03m
Carpeted with wallpapered walls and a textured coved ceiling. Ceiling roses, a brick fireplace and radiators. A large front aspect bay window, a high window looking through into the utility room and a side aspect window. All windows are double glazed.
View Lounge PhotosDining Room
4.45m x 3.42m
Wood effect flooring, smooth walls with a feature wallpapered wall and a smooth coved ceiling with a ceiling rose. Ample space for a large dining table and chairs. A fireplace (closed) and a radiator. A door giving access to a handy understairs storage cupboard. A door leading through into the kitchen and double opening French doors leading into the utility room.
View Dining Room PhotosUtility Room
3.11m x 1.32m
Tiled flooring, smooth walls and a newly fitted uPVC roof with double glazed awning windows. Modern grey base level units with a complementing grey wood effect worktop. A stainless steel sink inset with a stainless steel rinser tap overtop. Space and plumbing for a washing machine. A tiled splashback. A high window looking through into the lounge. A door leading to the WC.
View Utility Room PhotosWC
1.23m x 1.11m
Tiled flooring, half height tiling to the walls with the remainder being smooth. A two piece white suite comprising a WC with a push button flush and a wall-mounted corner wash basin with a stainless steel mixer tap overtop. A cupboard housing the wall-mounted combi boiler and an extractor fan.
View WC PhotosKitchen
3.41m x 2.94m
Wood effect flooring, half height subway tiling with a matching splashback. The remainder of the walls are smooth with a textured coved ceiling. Wood panelling to the chimney breast. A modern fitted kitchen with grey shaker style eye and base level units with a complementing grey wood effect worktop. A stainless steel one and a half bowled sink inset with a stainless steel mixer tap overtop. Integrated appliances include a single electric oven, a four ring gas hob, an extractor hood, a dishwasher, a microwave and a fridge/freezer. A radiator, a large rear aspect window, a smaller side aspect window and a uPVC glazed door giving access to the garden.
View Kitchen PhotosLanding
A carpeted staircase leads to a carpeted landing. The landing has half height wood panelling to the walls with the remainder of the walls being wallpapered and a smooth ceiling. Doors lead off to four bedrooms and a family bathroom.
View Landing PhotosBedroom One
4.99m x 4.56m
Carpeted with wallpapered walls and a textured coved ceiling. A large front aspect bay window and a smaller front aspect tilt and turn window with beautiful far reaching sea views. All windows are double glazed. A radiator, a ceiling rose and a period fireplace.
View Bedroom One PhotosBedroom Two
4.15m x 3.08m
Carpeted with wallpapered walls and a textured coved ceiling. A side aspect window and a rear aspect window, both are double glazed. A radiator and a ceiling rose.
View Bedroom Two PhotosBedroom Three
3.45m x 2.98m
Carpeted with smooth walls and a smooth coved ceiling. A ceiling rose, a rear aspect window and a radiator.
View Bedroom Three PhotosBedroom Four/Office
2.51m x 1.48m
Wood effect flooring with smooth walls and a smooth ceiling. A ceiling rose and a double glazed side aspect window.
View Bedroom Four/Office PhotosFamily Bathroom
2.81m x 2.53m
Wood effect flooring, fully height tiling to the walls and a smooth ceiling with spotlights. A standalone bath with a stainless steel mixer tap overtop, a walk-in shower cubicle with a stainless steel rainfall shower head, separate rinser and a glass sliding shower screen and a combined WC and wash basin with ample storage. A built-in LED double door mirror with integrated shaver sockets and USB port. An opaque side aspect window and a towel radiator.
View Family Bathroom PhotosFloorplans
Outside Spaces
Front Garden
A small forecourted front garden, fully enclosed by brick walls and a pedestrian access gate. Bordered by flower beds filled with well established shrubbery.
View PhotosRear Garden
A fully enclosed, sunny rear garden with far-reaching sea views from the top.
View PhotosParking Spaces
On street
Capacity: 1
Off street
Capacity: 1
One un-allocated off-street parking space to the front of the property.
Location
Properties you may like
By Chris Davies Estate Agents
