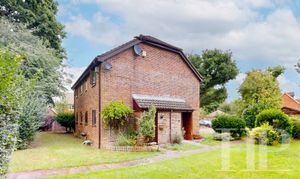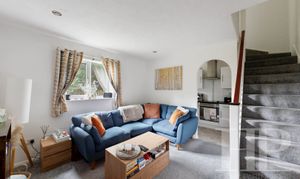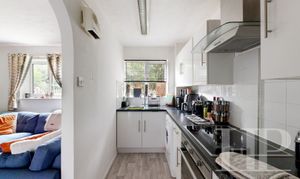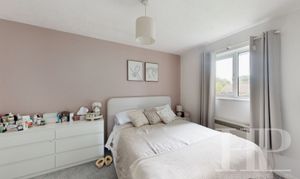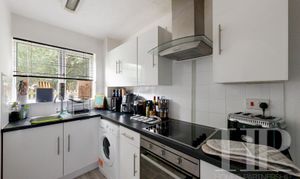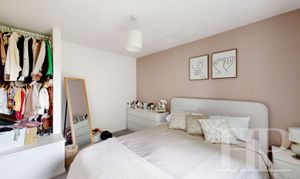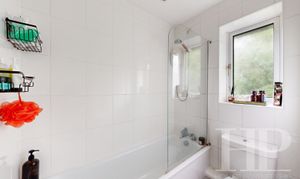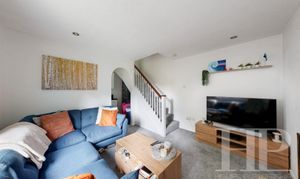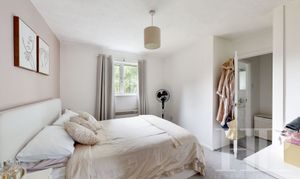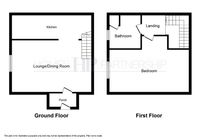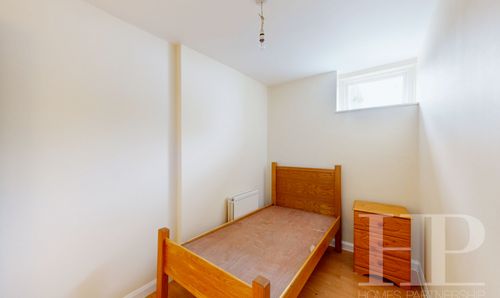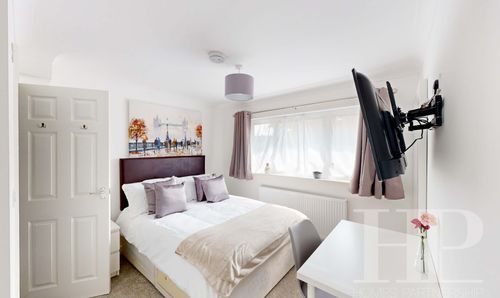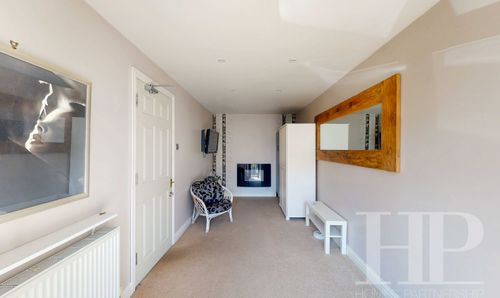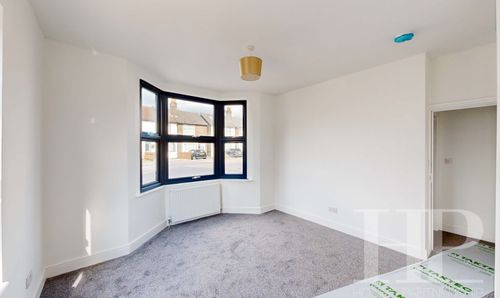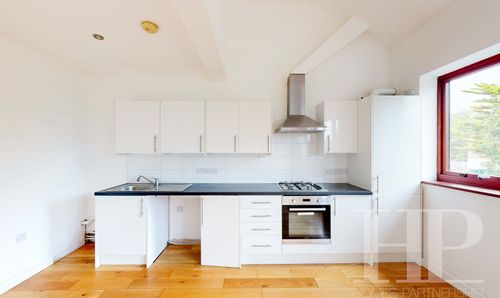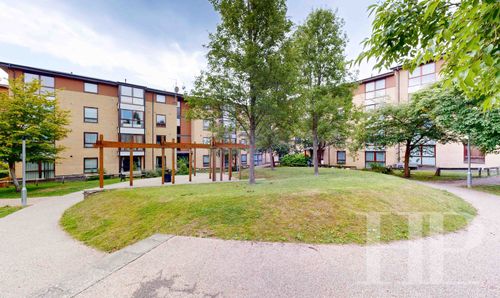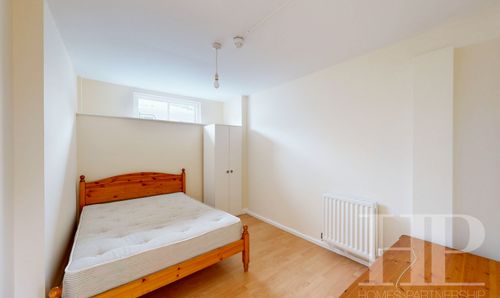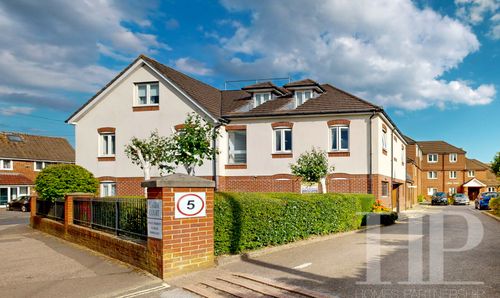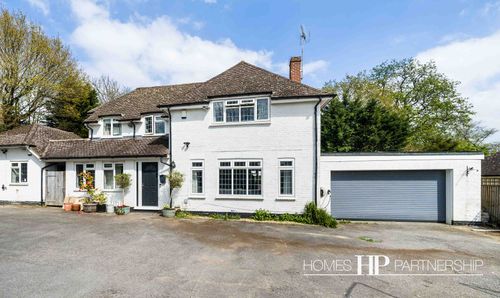Book a Viewing
To book a viewing for this property, please call Homes Partnership, on 01293 529999.
To book a viewing for this property, please call Homes Partnership, on 01293 529999.
1 Bedroom Terraced House, Black Swan Close, Pease Pottage, RH11
Black Swan Close, Pease Pottage, RH11

Homes Partnership
Homes Partnership Southern Ltd, 44 High Street
Description
Homes Partnership is delighted to bring to the lettings market, this one bedroom, end of terrace house located in the village location of Pease Pottage, ideally located for access to the A23 / M23 connecting Crawley to both London and the south coast. The property comprises a lounge diner with window to the side and stairs to the first floor, a fitted kitchen with built in oven & hob, one double bedroom with fitted wardrobes and a bathroom fitted with a white suite. Outside there is one allocated parking space and communal gardens. The property will be let on an unfurnished basis and will be available from the end of October 2025. There is a 24 hour Metrobus route connecting the area to Crawley town centre, Manor Royal and Gatwick. We would urge a viewing to see if this would suit your needs as it is sure to get snapped up by an eager renter.
EPC Rating: D
Key Features
- End of terrace house
- One double bedroom
- Dual aspect lounge / diner
- Fitted kitchen with built in oven & hob
- Allocated parking space
- 24 hour Metrobus route
- Communal gardens
- Unfurnished
- EPC Rating D
- Available end of October 2025
Property Details
- Property type: House
- Plot Sq Feet: 355 sqft
- Property Age Bracket: 1970 - 1990
- Council Tax Band: B
Rooms
ENCLOSED PORCH
External courtesy light. Storage and meter cupboards. Single glazed front door to:
LOUNGE / DINER
3.40m x 3.68m
Narrowing to 8'8". Window to the side. Electric heater. Stairs to the first floor. Archway leading to:
View LOUNGE / DINER PhotosKITCHEN
3.68m x 1.60m
Fitted with a range of wall and base level units incorporating a one and a half bowl, single drainer, stainless steel sink unit with mixer tap. Built in gas hob and electric oven. Space for a fridge / freezer and washing machine. Part-tiled walls. Under stair storage cupboard. Window to the side.
View KITCHEN PhotosFIRST FLOOR LANDING
Stairs turn from the lounge / diner to the first floor with bannister. Hatch to the loft space. Doors to bedroom and bathroom.
BEDROOM
3.71m x 2.95m
Window to the side. Electric heater. Double wardrobe with mirrored sliding doors.
View BEDROOM PhotosBATHROOM
Fitted with a white suite comprising a panelled bath with mixer tap, shower attachment and a wall mounted shower over with a glazed screen, wash hand basin with a vanity cupboard below and a low level WC. Ceramic tiled floor. Airing cupboard housing the hot water tank and shelving. Opaque window to the side.
View BATHROOM PhotosTRAVELLING TIME TO STATIONS
Crawley By Car 9 mins - 2.7 miles | Three Bridges By Car 11 mins - 3.7 miles | Gatwick Airport By Car 13 mins - 8.6 miles | (source Google Maps)
SUMMARY OF CHARGES TO TENANTS
Money due to reserve a property: Holding Deposit: Equivalent to 1 Weeks' Rent | Money due in cleared funds prior to the start of tenancy: One month's rent in advance Dilapidations Deposit (Equivalent to 5 weeks' rent)
MATERIAL INFORMATION
Holding Deposit Amount: Equivalent to one weeks rent | Broadband information: For specific information please go to https://checker.ofcom.org.uk/en-gb/broadband-coverage | Mobile Coverage: For specific information please go to https://checker.ofcom.org.uk/en-gb/mobile-coverage |
Floorplans
Outside Spaces
Parking Spaces
Allocated parking
Capacity: 1
The property benefits from one allocated parking space.
Location
Pease Pottage is a small village on the southern edge of Crawley just of junction 11 of the A23 and M23 and where the A264 to Horsham joins. It is in the civil parish of Slaugham and has a florist's shop, pub, car breakers yard, playing fields and some small industrial units and offices. Pease Pottage is served by a 24 hour Metrobus bus route which connects to Crawley town centre, Manor Royal and Gatwick, along with other routes to surrounding towns, yet it retains its village like atmosphere. Other facilities nearby include K2 sports and leisure complex which includes an Olympic size leisure pool, indoor bowls, gym, 12 metre climbing wall, squash courts and much more! In our opinion one of the overriding benefits of Pease Pottage as a great place to live has to be the ease of access to the M23 and beyond.
Properties you may like
By Homes Partnership
