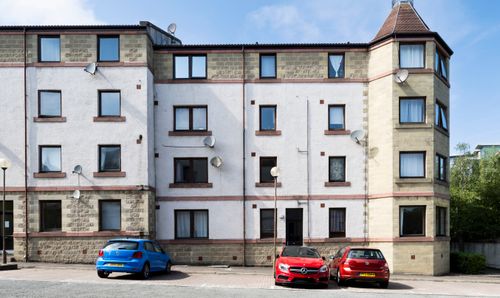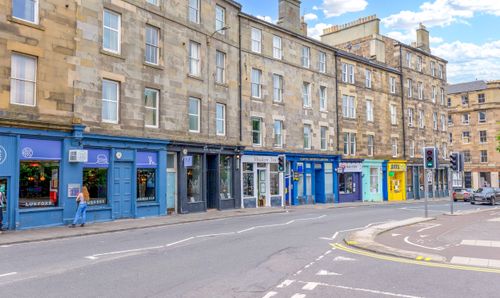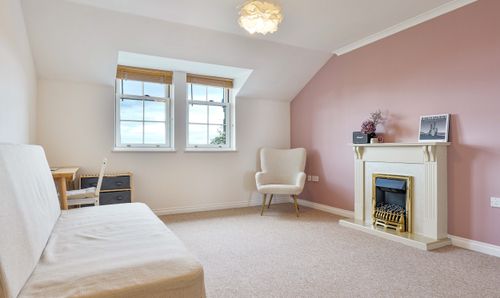2 Bedroom End of Terrace House, Moubray Grove, South Queensferry, EH30
Moubray Grove, South Queensferry, EH30
Description
Nestled in a well sought after residential area, this well proportioned Two Bedroom End-terrace house is presented to the market chain-free. As you step inside, you are greeted by a spacious lounge/dining area flooded with natural light from its dual aspect windows, creating a welcoming and airy atmosphere for relaxation or entertaining guests. The kitchen, conveniently located off the lounge, provides easy access to the rear garden, perfect for enjoying outdoor meals or simply basking in the sunshine. Upstairs, two generously sized bedrooms await, each boasting ample fitted wardrobe storage to help you keep your living space organised. A wet room adds a touch of convenience to this delightful abode. Early viewing is highly recommended to fully appreciate the potential this property has to offer.
Outside, the property boasts both front and rear gardens, providing versatile outdoor spaces for you to enjoy.
EPC Rating: D
Key Features
- Two Bedroom End Terraced House
- Spacious Lounge/dining area with dual aspect light
- Kitchen offers immediate access to the rear garden
- Two Spacious Bedrooms with fitted wardrobe storage
- Wet Room
- Property located within well sought after residential area
- Early Viewing recommended
Property Details
- Property type: House
- Property style: End of Terrace
- Approx Sq Feet: 1,141 sqft
- Plot Sq Feet: 87,672 sqft
- Council Tax Band: B
Rooms
Outside Spaces
Parking Spaces
On street
Capacity: 1
Location
Properties you may like
By KnightBain Estate Agents





