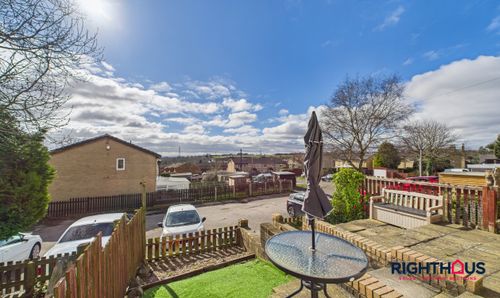2 Bedroom Flat, Acaster Drive, Low Moor, BD12
Acaster Drive, Low Moor, BD12

Righthaus Estate Agents
Righthaus Estate Agents, 208 High Street
Description
This modern two-bedroom leasehold apartment is an ideal investment property and opportunity for first-time buyers. Situated in a popular residential location, close to Harold Park and Low Moor station with connections to Leeds and beyond.
This property benefits from the following
gas central heating
double glazing
serviced gas fire in the lounge
private entrance
South facing front garden /patio area,
parking space
2 x double bedrooms
Good rental return
Some decor required and cosmetic update to bathroom.
EPC Rating: C
EPC Rating: C
Key Features
- LEASEHOLD
- NO SERVICE CHARGE
- TWO BEDROOM APARTMENT
- IDEAL FOR FIRST TIME BUYERS & INVESTORS
- GAS CENTRAL HEATING AND DOUBLE GLAZING
- THREE PIECE BATHROOM SUITE
- FRONT GARDEN WITH FAR REACHING VIEWS
Property Details
- Property type: Flat
- Price Per Sq Foot: £153
- Approx Sq Feet: 517 sqft
- Plot Sq Feet: 1,367 sqft
- Council Tax Band: A
- Tenure: Leasehold
- Lease Expiry: 14/03/2114
- Ground Rent: £600.00 per year
- Service Charge: Not Specified
Rooms
Entrance
1.32m x 1.26m
Leading to the entrance and staircase to the apartment. Open plan lounge / kitchen and bedrooms.
Open plan lounge and kitchen
3.84m x 4.25m
Spacious open-plan lounge Gas Fire The kitchen is equipped with a variety of wall and base units, electric hob, electric oven (new)
View Open plan lounge and kitchen PhotosBathroom
1.94m x 1.66m
The family bathroom is partially tiled and features a 3-piece suite, which includes a panelled bath, a low level W.C., a pedestal hand basin, and an electric shower unit over the bath.
View Bathroom PhotosFloorplans
Outside Spaces
Parking Spaces
On street
Capacity: N/A
Location
Low Moor is a highly sought after location with close proximity to the array of shops in and around Wibsey and Oakenshaw villages including supermarkets, health centres, restaurants, banks and many more. Also only a few miles from the motorway networks and situated in the middle of bus routes to Leeds, Bradford and beyond.
Properties you may like
By Righthaus Estate Agents








































