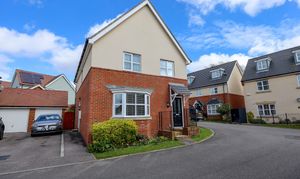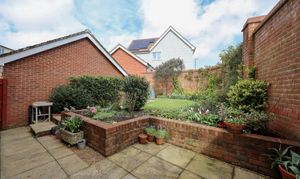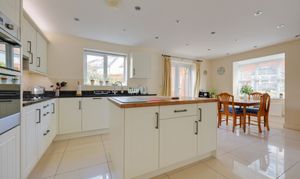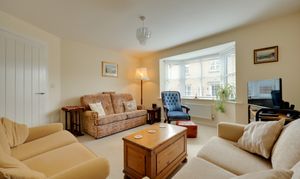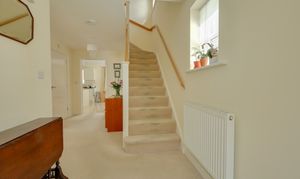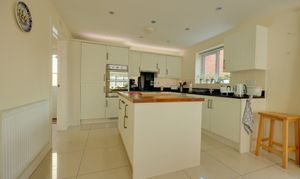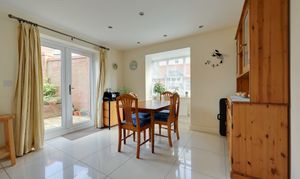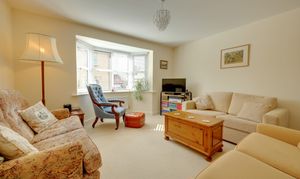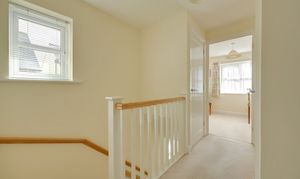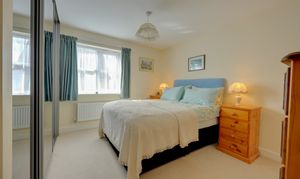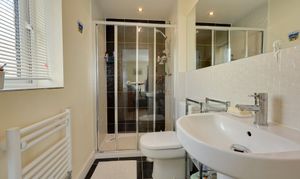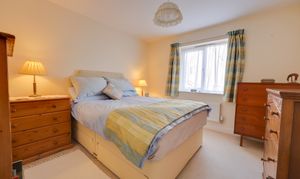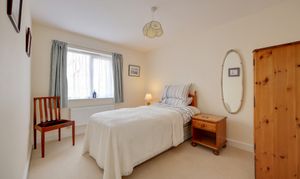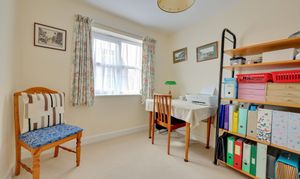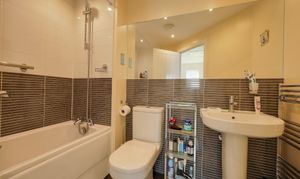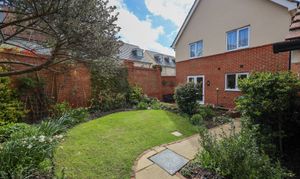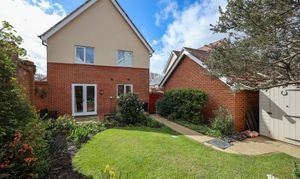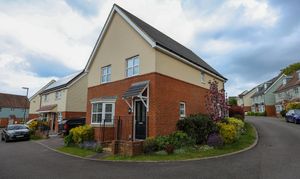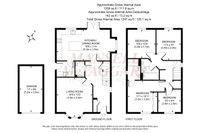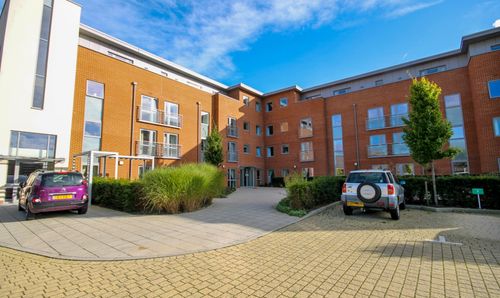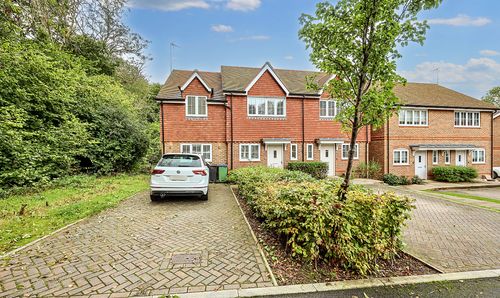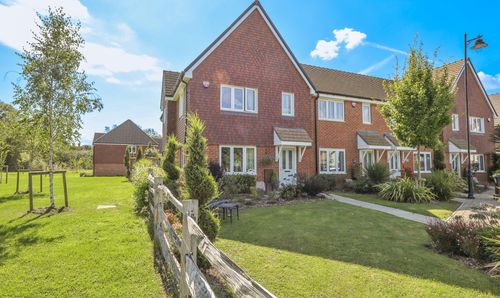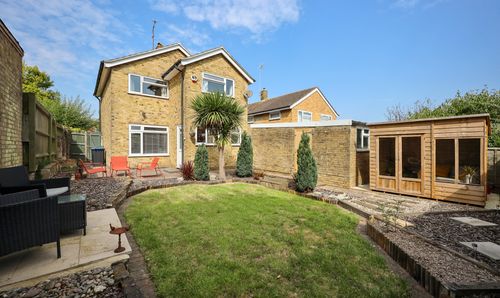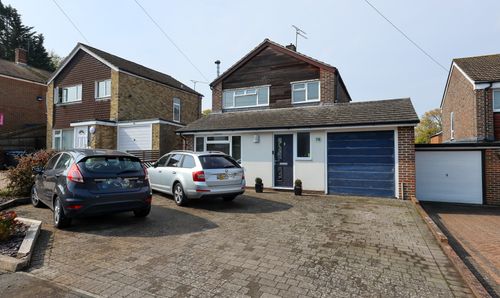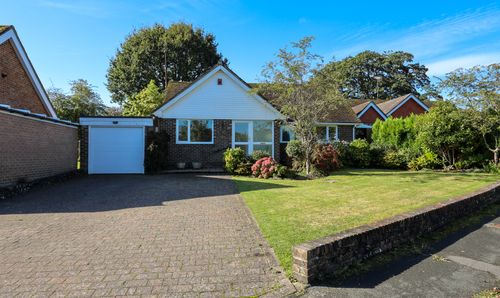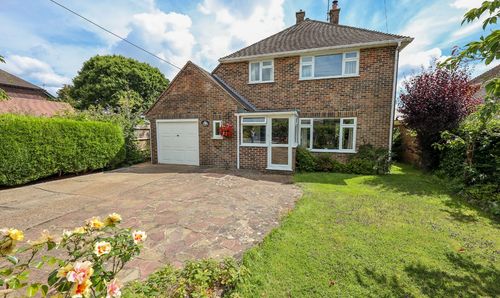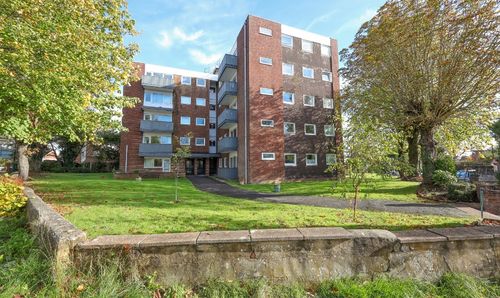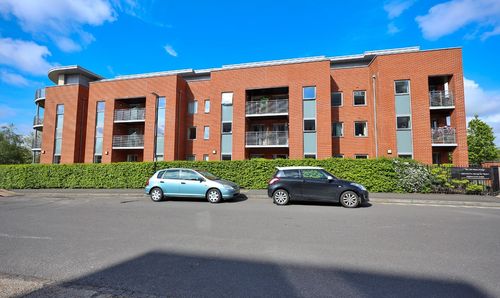Book a Viewing
Online bookings for viewings on this property are currently disabled.
To book a viewing on this property, please call Mansell McTaggart Burgess Hill, on 01444 235665.
4 Bedroom Detached House, Azalea Way, Burgess Hill, RH15
Azalea Way, Burgess Hill, RH15
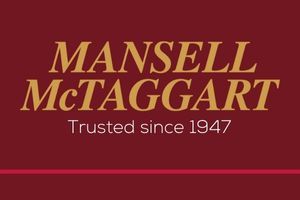
Mansell McTaggart Burgess Hill
Mansell McTaggart, 20 Station Road, Burgess Hill
Description
A good size 4 bedroom detached house built by Bloor Homes in 2013, with an attractive walled rear garden, being within a 10 minute walk of Wivelsfield Station, Manor Field School and a parade of shops.
The accommodation comprises a spacious entrance hall with built in storage cupboard, stairs to first floor with sizeable cupboard beneath, cloakroom and access to the living room and the kitchen/dining room. The bay fronted living room faces the front whilst the well appointed kitchen/dining room overlooks the garden and spans the entire width of the house, fitted with good a good range of wall and base units, centre island, integrated appliances to include, dishwasher, fridge freezer, double Hotpoint electric oven and ceramic hob, double glazed patio doors to garden and door to utility room with plumbing for washing machine and door to side.
On the first floor there are 2 large built in cupboards and a hatch with pull down ladder to the partly boarded and insulated roof space. The master bedroom has fitted mirrored fronted wardrobes and ensuite shower room. There are a further 3 good size bedrooms and a modern family bathroom.
Outside a private driveway offering parking for 2 vehicles leads to the garage with power, light, and useful roof storage space. A side gate leads to the well tended and attractive north facing 32’ x 25’ walled rear garden with a paved patio adjoining the house with a brick retaining wall. Steps lead to the remainder of the garden which is laid to lawn with well stocked borders. Timber shed. Outside tap. There is a mature colourful shrub border to the side of the house.
Benefits include gas central heating (the Alpha combination boiler is located in the utility room) and uPVC framed double glazed windows.
Management charge: £312.24 per annum (2024/25)
EPC Rating: C
Key Features
- Entrance Hall & Cloakroom
- Living Room
- Kitchen/Dining Room
- Master Bedroom & Ensuite
- 3 Further Bedrooms & Family Bathroom
- Driveway & Garage
- Rear Garden
Property Details
- Property type: House
- Price Per Sq Foot: £456
- Approx Sq Feet: 1,152 sqft
- Plot Sq Feet: 2,433 sqft
- Council Tax Band: E
Floorplans
Outside Spaces
Garden
9.75m x 7.62m
Parking Spaces
Garage
Capacity: 1
Driveway
Capacity: 1
Location
Properties you may like
By Mansell McTaggart Burgess Hill
