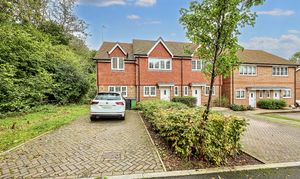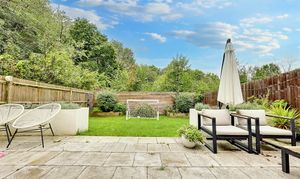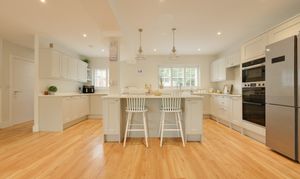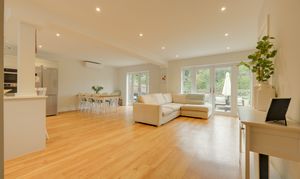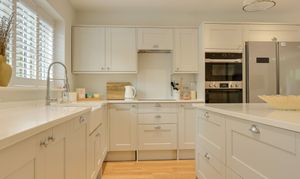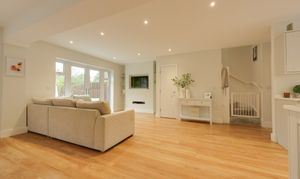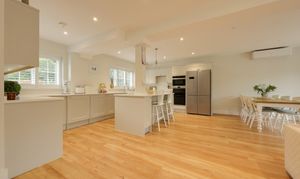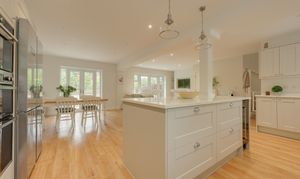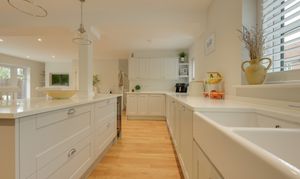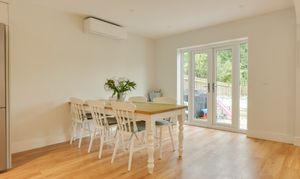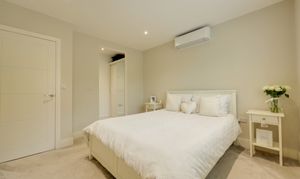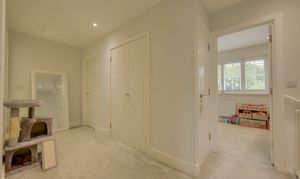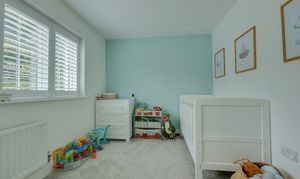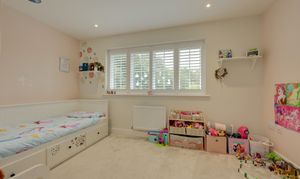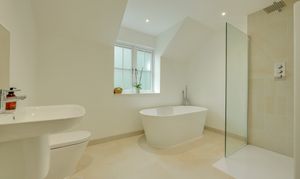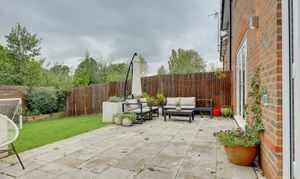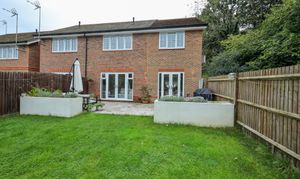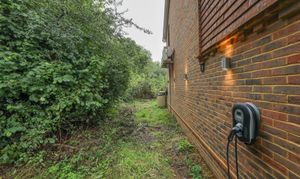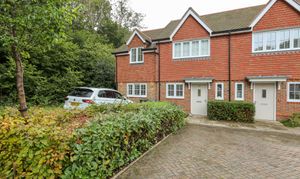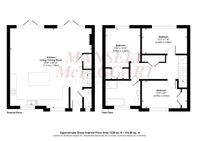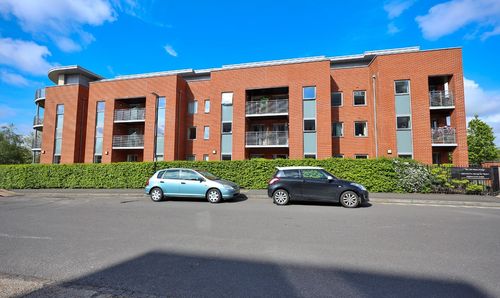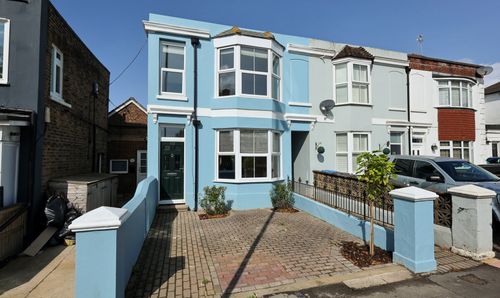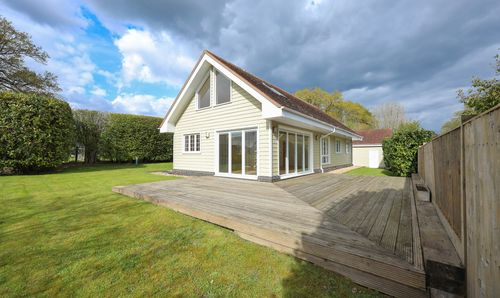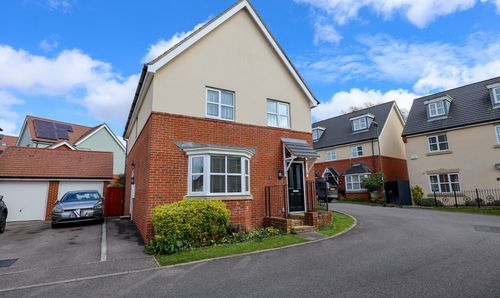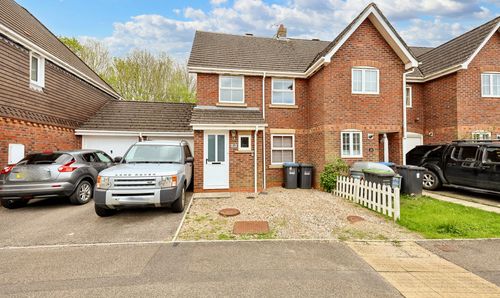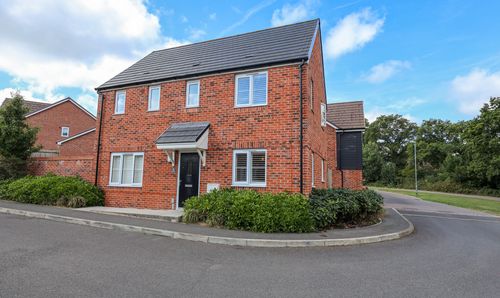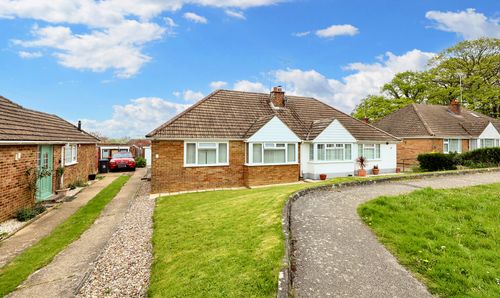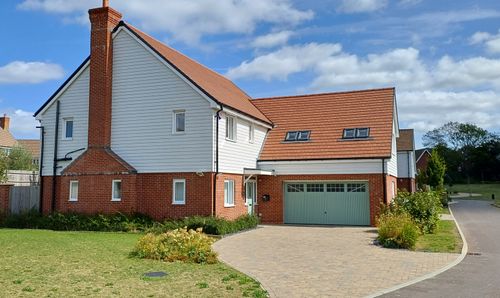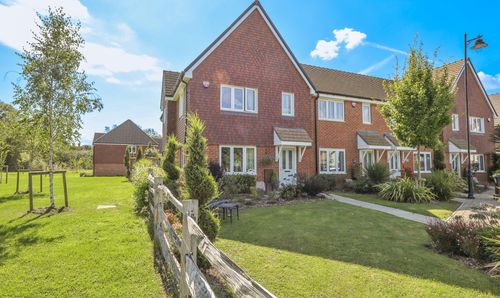Book a Viewing
Online bookings for viewings on this property are currently disabled.
To book a viewing on this property, please call Mansell McTaggart Burgess Hill, on 01444 235665.
3 Bedroom Semi Detached House, Mill Rose Way, Burgess Hill, RH15
Mill Rose Way, Burgess Hill, RH15
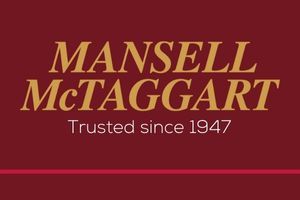
Mansell McTaggart Burgess Hill
Mansell McTaggart, 20 Station Road, Burgess Hill
Description
A 3 bedroom semi detached house built by Thakeham Homes in 2019 and extended by our vendors in 2022 to create a fabulous contemporary residence with open plan living on the ground floor. Presented in excellent order with neutral décor complemented by wood effect floors and quality grey carpets. Our vendors have also purchased an area of side garden that measures approximately 90’ x 10’.
Situated in a wonderful tucked away corner position surrounded by woodland and forming part of this quality development of only 50 houses approached via a tree lined central driveway. Although located in a semi rural setting, the mainline towns of Burgess Hill and Haywards Heath are almost equidistant. Wivelsfield Station, Oaktree Primary School and a selection of shops are 0.9 mile away.
The accommodation comprises an entrance hall with stairs to the first floor, a cloakroom/wc leading off it. The remainder of the ground floor is laid out as one fabulous dual aspect open plan room with 2 sets of double doors to the rear garden. The kitchen is fitted with a superb range of grey cupboards with a twin butlers sink and a central island with drawers, wine fridge and seating. The surfaces are quartz stone complemented by integrated hob, triple oven, dishwasher and washing machine.
On the first floor there is a particularly generous landing with 2 loft hatches, a linen cupboard and an airing cupboard. The master bedroom overlooks the rear garden with woodland beyond and a dressing area with wardrobes across 2 walls. There are 2 further double bedrooms and a large refitted bathroom with freestanding bath and separate shower cubicle.
Outside a private block paved driveway with electric charger point provides parking for 2 cars with a useful layby to the front. Our vendors have also recently bought a substantial area of side garden from the Rosary Management Company that runs the length of the plot and is shielded by woodland. A side gate opens to the west facing 32’ x 27’ rear garden which is laid to full width patio with outside tap. The remainder is laid to lawn with 4 raised shrub beds. The garden provides an excellent degree of seclusion shielded by woodland.
Benefits include gas fired central heating (the Vaillant boiler is located in the airing cupboard) and air conditioning units (also provide heat) and uPVC framed double glazed windows.
EPC Rating: B
Key Features
- Entrance Hall & Cloakroom/WC
- Open Plan Kitchen/Dining/Living Room
- Master Bedroom & Dressing Area
- 2 Further Bedrooms
- Bath/Shower Room
- Private Driveway
- Side & Rear Garden
- Service Charge for the close is approximately £300 per annum.
Property Details
- Property type: House
- Council Tax Band: C
Floorplans
Location
Properties you may like
By Mansell McTaggart Burgess Hill
