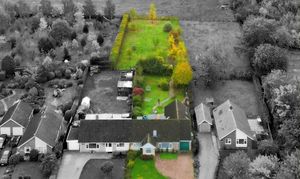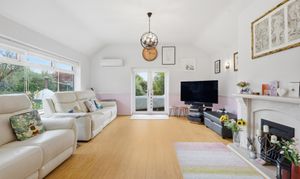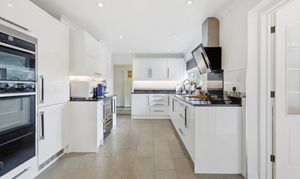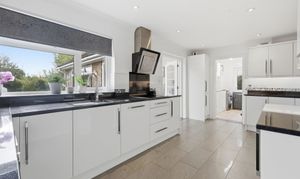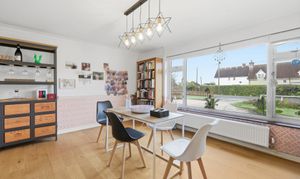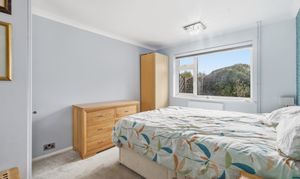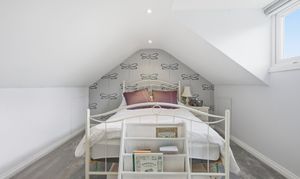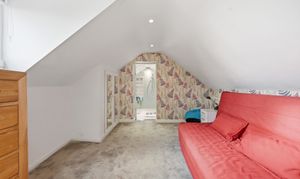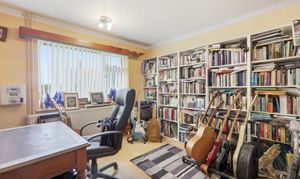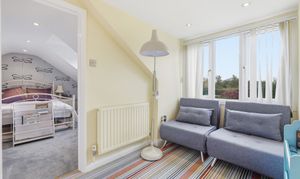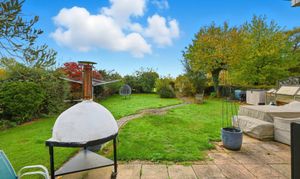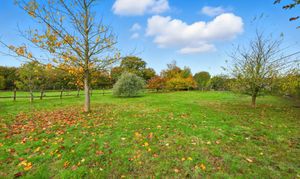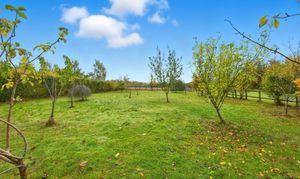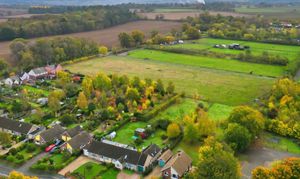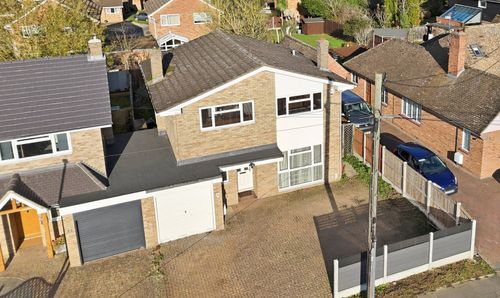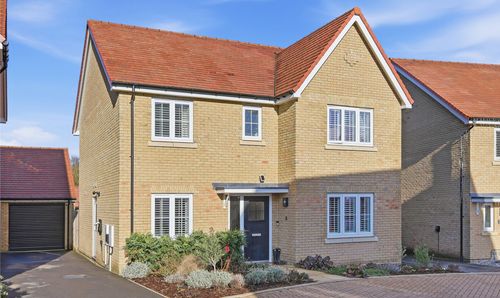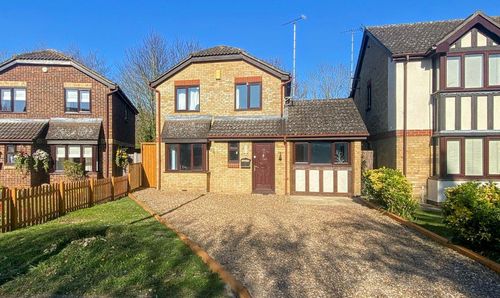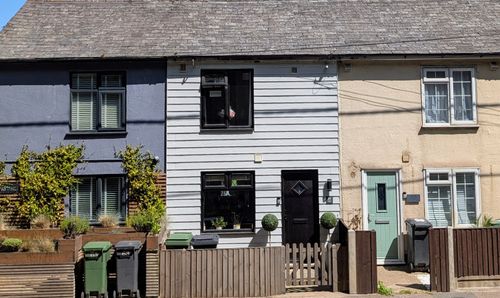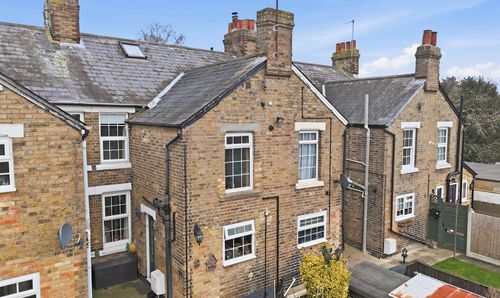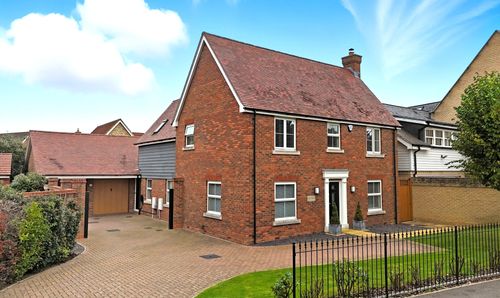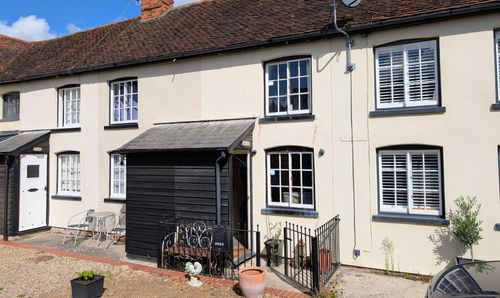Book a Viewing
To book a viewing for this property, please call Nested Braintree, on 07404446241.
To book a viewing for this property, please call Nested Braintree, on 07404446241.
4 Bedroom Semi Detached House, Church Road, Bulmer, CO10
Church Road, Bulmer, CO10
.png)
Nested Braintree
Fora, 9 Dallington Street, London
Description
Located in the desirable semi rural village of Bulmer, this beautifully upgraded four bedroom chalet style bungalow offers a superb combination of modern living, energy efficiency, and versatile accommodation. Thoughtfully extended and renovated, this home is ideal for those looking to live in a peaceful countryside setting whilst still needing easy access to a wide variety of amenities. Internally, the property is finished to an exceptional standard.
A welcoming entrance hall leads into a spacious dining area and a stunning kitchen complete with granite worktops, a Quooker boiling water tap, a Neff slide and hide oven with warming/proving drawer, and an integrated wine fridge. Additionally, there is a utility room providing internal access to the garage. The large living room benefits from air conditioning, large windows, and direct access to the rear garden, creating a bright and inviting space to relax. The ground floor also features two double bedrooms, one currently used as a study, and a wet room.
Upstairs there are two further double bedrooms as well as a recently updated contemporary bathroom/wet room and a generous, light-filled landing with picturesque view of the garden. Environmentally conscious buyers will appreciate the air source heating system, and solar panels providing excellent energy efficiency.
Outside, the generous front and rear gardens extends to approximately 0.44 acres (sts) and include a well maintained lawn, paved seating area, established trees, bushes and shrubs throughout.
Situated on Church Road in the quiet village of Bulmer, the property enjoys the best of both worlds, a quiet rural lifestyle with easy access to nearby towns and amenities. Just a short drive away is the historic market town of Sudbury, offering a wide range of shops, restaurants, supermarkets, and a train station with links to London via Marks Tey. The iconic town of Bury St Edmunds is just a 30 minute drive away, with a huge array of amenities and is often referred to as the gastronómic capital of East Anglia. The surrounding countryside provides scenic walking and cycling routes, while local pubs, schools, and community facilities are conveniently close by.
EPC Rating: D
Virtual Tour
Key Features
- Spacious accommodation
- Beautiful village location
- Excellent condition throughout
- Large, mature gardens measuring approx 0.44 acres (sts)
- Solar panels and air source heat pump
- Underfloor heating in hallway, wet room and kitchen
- Garage and substantial driveway
- No onward chain
Property Details
- Property type: House
- Property style: Semi Detached
- Price Per Sq Foot: £271
- Approx Sq Feet: 1,847 sqft
- Plot Sq Feet: 7,287 sqft
- Property Age Bracket: 1970 - 1990
- Council Tax Band: D
Floorplans
Outside Spaces
Garden
Mature, south-facing garden with many shrubs and fruit trees.
Parking Spaces
Garage
Capacity: N/A
Off street
Capacity: N/A
Location
Properties you may like
By Nested Braintree
