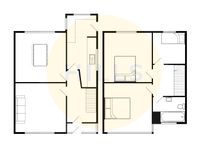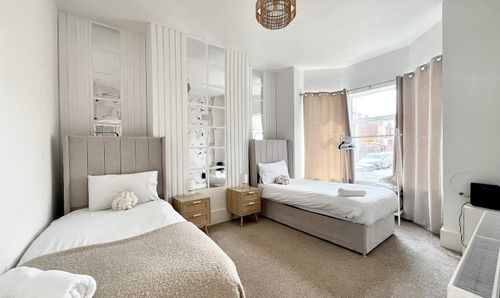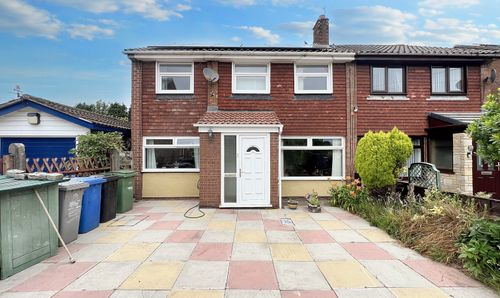Book a Viewing
To book a viewing for this property, please call Hills | Salfords Estate Agent, on 0161 707 4900.
To book a viewing for this property, please call Hills | Salfords Estate Agent, on 0161 707 4900.
3 Bedroom Semi Detached House, Greenbank Road, Salford, M6
Greenbank Road, Salford, M6

Hills | Salfords Estate Agent
Hills Residential, Sentinel House Albert Street
Description
**Spacious Three Bedroom Semi-Detached Property Located Within Easy Access of Salford Quays & Media City! Just a Short Walk from Buile Hill Park. Boasting a Driveway for Off-Road Parking**
This property would be IDEAL for someone who is looking for somewhere that they can put their own stamp on! Priced to reflect the need for internal refurbishment - could this be the house for you?
As you enter the property you head into a welcoming entrance hallway, which provides access to the bay-fronted lounge, the spacious dining room and the fitted kitchen.
Upstairs, there are three well-proportioned bedrooms and a three-piece bathroom. Externally, there is a driveway to the side for off-road parking, whilst to the rear there is a garden that benefits from an apple tree.
Properties in this location are popular due to the close access to amenities, with Salford Shopping Centre, Salford Quays & Media City providing a wide range of bars, shops and restaurants. It is also within easy access of Langworthy tram stop, which provides direct access into Manchester City Centre.
Viewing is highly recommended – get in touch to secure your viewing today!
EPC Rating: D
Virtual Tour
Key Features
- Spacious Three Bedroom Semi-Detached Property
- Bay-Fronted Lounge
- Spacious Dining Room
- Fitted Kitchen and a Three-Piece Bathroom
- Three Well-Proportioned Bedrooms
- Driveway for Off-Road Parking
- Paved Garden to the Rear with a Fruit Tree
- Within Easy Access of Local Schooling and Buile Hill Park
- Close to Excellent Transport Links into Salford Quays, Media City and Manchester City Centre
- Viewing is Highly Recommended!
Property Details
- Property type: House
- Council Tax Band: B
- Property Ipack: Additional Information
- Tenure: Leasehold
- Lease Expiry: 13/08/2936
- Ground Rent: £5.50 per year
- Service Charge: Not Specified
Rooms
Entrance Porch
Hallway
Lounge
3.12m x 3.73m
Dining Room
3.60m x 3.27m
Kitchen
4.26m x 2.11m
Landing
Bedroom One
3.25m x 3.55m
Bedroom Two
3.27m x 2.97m
Bedroom Three
2.11m x 2.16m
Bathroom
Floorplans
Location
Properties you may like
By Hills | Salfords Estate Agent






