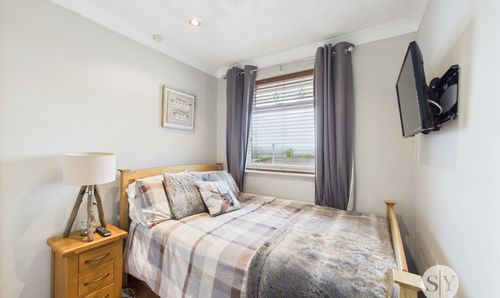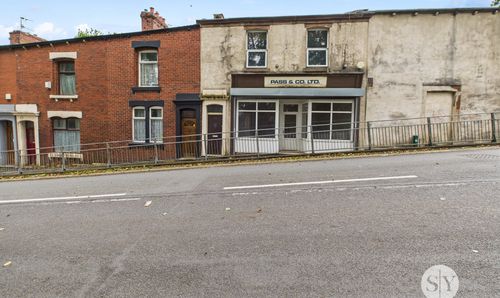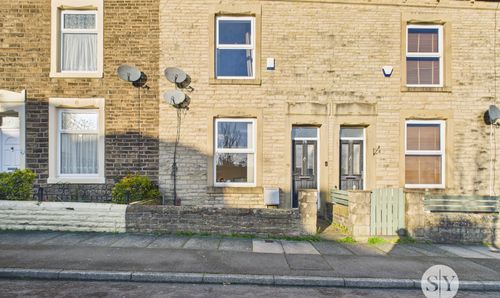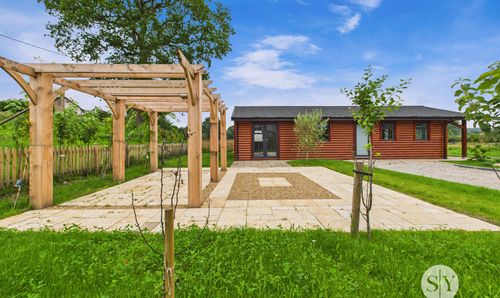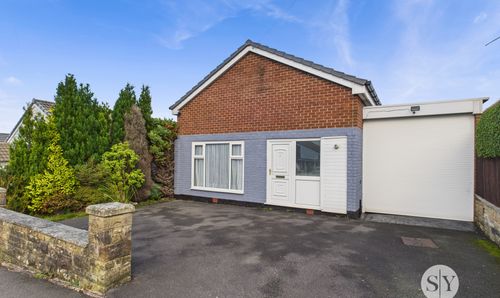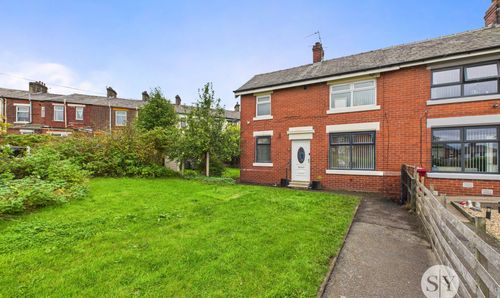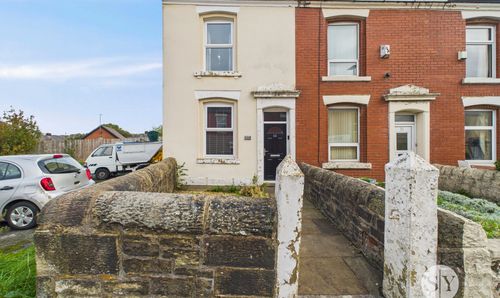3 Bedroom Semi Detached House, Edgeside, Great Harwood, BB6
Edgeside, Great Harwood, BB6
Description
*EXCELLENT THREE BEDROOM SEMI DETACHED HOME IN GREAT HARWOOD* Located in this popular area of Great Harwood, this well proportioned and immaculately presented property makes an ideal family home or first time buy.
Step inside and be greeted by a vestibule which leads to a large lounge, complete with solid oak flooring and tasteful decor with French doors to the dining room. The dining area is partitioned from the kitchen offering a separate space, or the opportunity to open up into the kitchen which is intelligently designed to include fitted appliances while providing stylish finish. Beyond the kitchen and overlooking the garden is a versatile sun room, currently used as a seating area with utility space but also having the potential to fit a desk and utilise the space as a downstairs office.
The property accommodates three well proportioned bedrooms, two of which are good sized doubles while the third currently hosts a double bed and all boast impressive views. The three-piece shower room, complete with modern tiling and offers a convenient space with walk in shower, wc and sink.
Benefitting from Indian Stone driveway parking for two cars and single garage complete with power and lighting, storage, won’t be an issue. The rear garden is complete with small lawn area with impressive Indian Stone patio offering plentiful seating where you can follow the sun throughout the day
EPC Rating: D
Key Features
- Three Well Proportioned Bedrooms - All of Which Housing Double Beds
- Excellent Condition Throughout
- Versatile Sun Room and Utility
- Master Bedroom with Fitted Wardrobes
- Stunning Shower Room with Underfloor Heating
- New Combi Boiler Two Years Ago
- Driveway Parking for Two Cars
- Council Tax Band C
- Exceptional Landscaped Garden with Indian Stone Patio
Property Details
- Property type: House
- Property style: Semi Detached
- Approx Sq Feet: 948 sqft
- Plot Sq Feet: 2,562 sqft
- Council Tax Band: C
Rooms
Vestibule
Oak flooring, upvc double glazed front door
Living room
Oak flooring, stairs to first floor, storage cupboard, panel radiator x2, electric fireplace with marble surround, upvc double glazed window,
View Living room PhotosKitchen
Tiled flooring, fitted base and wall units with contrasting worktops, tiled splashbacks, integrated gas hob, extractor fan, integrated oven, integrated fridge freezer, integrated dish washer
View Kitchen PhotosUtility/Sunroom
Laminate flooring, space for washing machine, combi boiler, upvc double glazed window x4, upvc double glazed back door
View Utility/Sunroom PhotosLanding
Carpet flooring, upvc double glazed window, storage cupboard
Bedroom One
Double bedroom, carpet flooring, fitted wardrobes, panel radiator, upvc double glazed window
View Bedroom One PhotosBedroom Two
Double bedroom, laminate flooring, panel radiator, upvc double glazed window
View Bedroom Two PhotosBedroom Three
Double bedroom, laminate flooring, upvc double glazed window, panel radiator, stowage cupboard
View Bedroom Three PhotosShower Room
tiled flooring, tiled wall to ceiling splashback, three piece in white comprising of wc, basin and mains fed shower enclosure, panel radiator, ceiling spotlights, upvc double glazed frosted window
View Shower Room PhotosFloorplans
Outside Spaces
Parking Spaces
Location
Properties you may like
By Stones Young Sales and Lettings





























