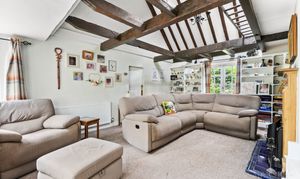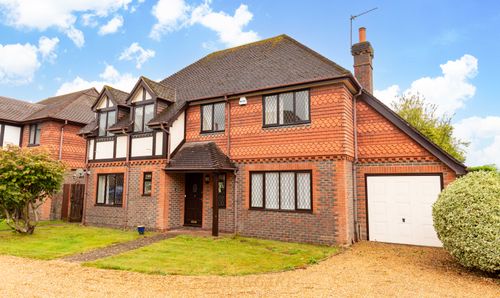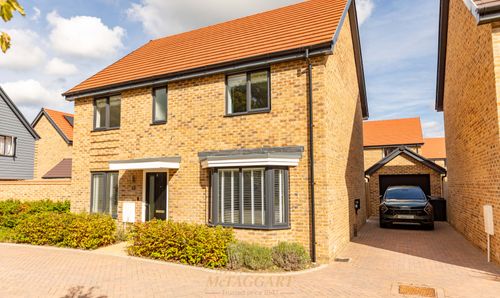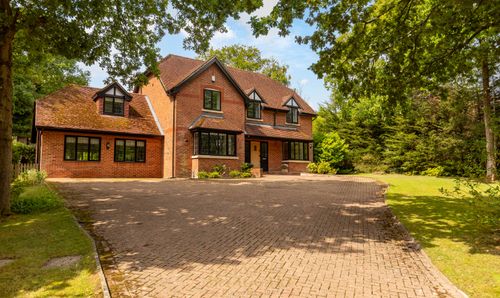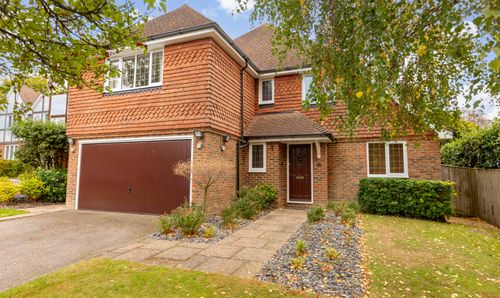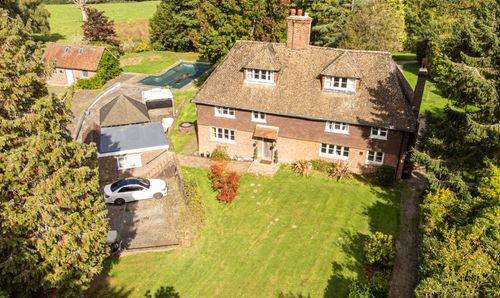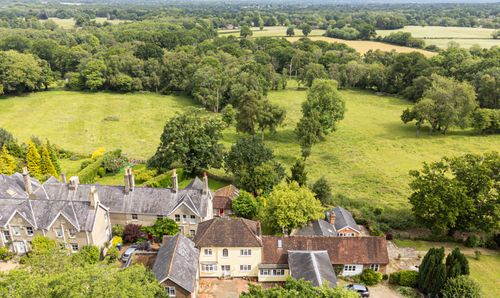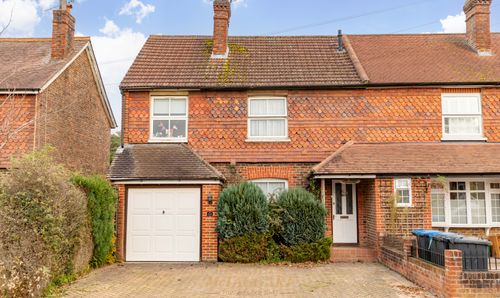Book a Viewing
To book a viewing for this property, please call Mansell McTaggart Copthorne, on 01342 717400.
To book a viewing for this property, please call Mansell McTaggart Copthorne, on 01342 717400.
4 Bedroom Semi Detached House, Turners Hill Road, Worth, RH10
Turners Hill Road, Worth, RH10
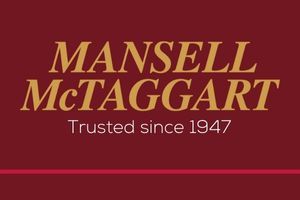
Mansell McTaggart Copthorne
The Post House Brookhill Road, Copthorne
Description
An opportunity to purchase a four-bedroom two bathroom detached period property setback from the road. Once part of the Hayheath estate with a plethora of beams and a rural outlook which is believed to have been stables originally and now with two double garages and off -road parking for 6-8 cars. Superb tranquil views from rear garden across fields.
Approaching the property, which is setback from the road, there is a high feature brick wall ensuring privacy and a brick paved apron entrance with white double gates ahead. These open onto a brick paved driveway providing off road parking for 6- 8 cars and, on the left, there are two double garages, each with white double doors.
Entering the house, the stairs are ahead and there is attractive, black and white period tiled flooring running through to a feature stable door which opens directly into the rear garden. To the right is the large kitchen with the double height lounge beyond. To the left is the dining room/office/gym and beyond is the playroom/family room with the cloakroom and utility area adjacent. From here there is also access to the rear section of one garage which could be used as an additional office making it ideal for those working from home.
The cloakroom has ceramic floor tiles, WC and wash hand basin. Further along the next door opens into the utility area which has space and plumbing for a washing machine and tumble drier. There are two reception rooms in addition to the superb double height lounge and, according to individual requirements, these can be used as a playroom/family room and dining room/ office/gym respectively. The accommodation in this portion of the house is flexible and could easily be reconfigured to create a downstairs annexe.
Returning to the hall, the kitchen leads off from here and is dual aspect with windows to the front and rear ensuring that it is bright and airy. There is a double sink and drainer with a lovely outlook over the rear garden. It is a spacious room with a large island with solid wood work surfaces here and throughout the kitchen. There is space for three barstools on one side and with cupboards and wine rack on the other side. There is good range of cream cottage, style wall and base units together with feature cream painted exposed brickwork and with attractive ceramic flooring. Integrated items include a Bosch four ring induction hob with extractor above and a Neff double oven with warming oven beneath. There is space and plumbing for a dishwasher and an American style fridge/freezer.
A door to the side leads into the wow factor double height, lounge with superb beams and an open fire which has navy blue inset tiles and a wooden surround. There is a small mezzanine above with two Velux windows which can be accessed with a ladder. It presently has a bookcase to one side and, on the other side, an ideal spot for the tree at Christmas. It is likely that this room was once a barn with a hayloft above and hence the height. The room is dual aspect with windows to the front and French doors to the rear garden and these, together with two Velux windows in the upper area, ensure that it is flooded with light.
Moving upstairs, there is a window to the rear and a corridor with a half-height dado rail leading to an arched window to the front of the house which is characteristic of the Hayheath estate period properties in and around this area. To the left is a bathroom with a white suite comprising a bath, WC and wash hand basin with grey ceramic floor tiles. Alongside is the master bedroom which is a spacious high-ceilinged room with a picture rail. It is dual aspect running from the front to the rear of the house and along one wall there is a run of built in wardrobes with two doubles and a single to the left and another double and single to the right.
Following the corridor along, there is a door which opens into another section of the house. This lends itself to being a separate annexe for an older family member or teenagers looking for independence whilst in close proximity to the rest of the family. It comprises two double bedrooms, one large, single room and a bathroom. This has a white suite with a bath, separate shower, cubicle, WC and wash hand basin.
Bedroom 4 is a good size single and is rather quaint with two Velux windows. This portion of the house is characterful with an oak latch handled door believed to be original together with Georgian paned fully glazed bedroom doors.
Bedroom 3 is a large double room with an elevated double height window to side and two double mirror fronted wardrobes. Bedroom 2 is larger and located to the front of the house. It is dual aspect with windows to the front and side and a double airing cupboard also houses the boiler. There is another double built in wardrobe and a separate single storage cupboard. Again, it is characterful and has the uneven sloping of a fabulous period house and with plenty of beams.
Outside:
Approaching the property, which is setback from the road, there is a high feature brick wall ensuring privacy and a brick paved apron entrance with white double gates ahead. These open onto a brick paved driveway providing off road parking for 6- 8 cars and on the left two double garages, each with white double doors.
The rear garden has a bricked paved area adjacent to the house with the French doors from the lounge opening onto a seating area and flowerbed alongside. The garden is fully fenced, making it safe for children and pet friendly. There is an area of lawn with a path of stepping stones leading to a gate at the far end with shrubs and flowers including hydrangeas, roses and wisteria, an apple tree and a pear tree with delightful blossom in the spring. To the side is a fenced in space, which was recently used for chickens. It has a delightfully rural outlook with its tranquil views across a farmer’s field and presently with cows grazing and woodland in the distance.
EPC Rating: F
Key Features
- An opportunity to purchase a four-bedroom, two bathroom detached period property set back from the road
- Believed to have been stables originally and now with two double garages and off-road parking for 6-8 cars
- Period features, including beams, an open fire, black and white tiled entrance hall, and a wow factor double height, lounge likely to have once been a barn/hayloft
- Flexible accommodation with lounge, dining room/office/gym, playroom/family room, kitchen, utility area and cloakroom
- Master bedroom and bathroom with three further bedrooms, two of which are doubles and one a large single together with a second bathroom
- Superb rural outlook with views from rear garden across fields
- Council Tax Band 'F' and EPC 'F'
Property Details
- Property type: House
- Property style: Semi Detached
- Price Per Sq Foot: £295
- Approx Sq Feet: 2,542 sqft
- Property Age Bracket: Victorian (1830 - 1901)
- Council Tax Band: F
Rooms
Anti Money Laundering
In accordance with the requirements of the Anti Money Laundering Act 2022, Mansell McTaggart Crawley Ltd. mandates that prospective purchaser(s) who have an offer accepted on one of our properties undergo identification verification. To facilitate this, we utilise MoveButler, an online platform for identity verification. The cost for each identification check is £30, including VAT charged by MoveButler at the point of onboarding, per individual (or company) listed as a purchaser in the memorandum of sale. This fee is non-refundable, regardless of the circumstances.
Referral Fee
We are pleased to offer our customers a range of additional services to help them with moving home. None of these services are obligatory and you are free to use service providers of your choice. Current regulations require all estate agents to inform their customers of the fees they earn for recommending third party services. If you choose to use a service provider recommended by Mansell McTaggart, details of all referral fees can be found at the link below. If you decide to use any of our services, please be assured that this will not increase the fees you pay to our service providers, which remain as quoted directly to you.
Floorplans
Parking Spaces
Off street
Capacity: N/A
Double garage
Capacity: N/A
Location
The Worth Conservation Area is located on the eastern side of Crawley town centre with its public footpaths and bridleways linking with neighbouring districts and a short walk to the local shopping parade with its convenience store, hairdressers and Post Office. Crawley town centre, with its excellent selection of shops, restaurants, recreation facilities, schools and railway station, is approximately two miles and Gatwick Airport and Junction 10A of the M23 are also within easy reach. Three Bridges mainline railway station with fast and frequent services to London Victoria/London Bridge (approx. 35 minutes) and Brighton (approx 30 minutes) is a short drive.
Properties you may like
By Mansell McTaggart Copthorne



