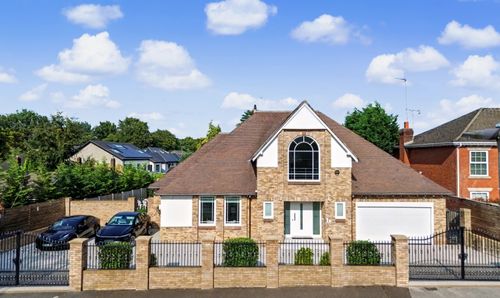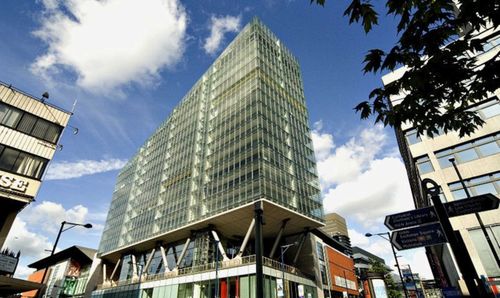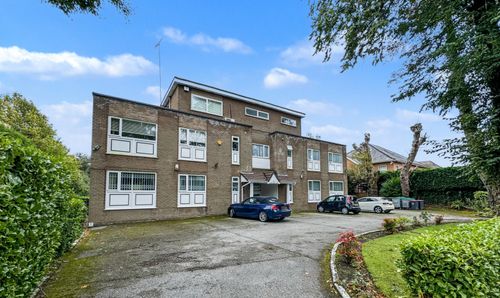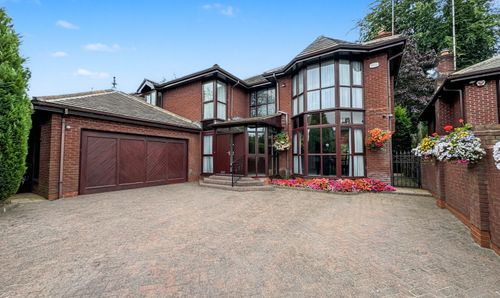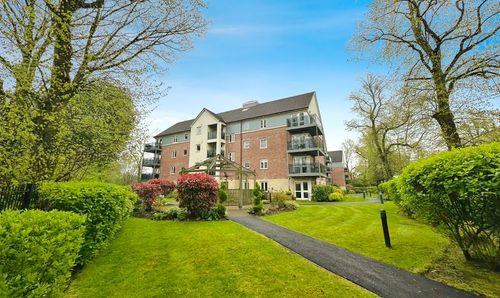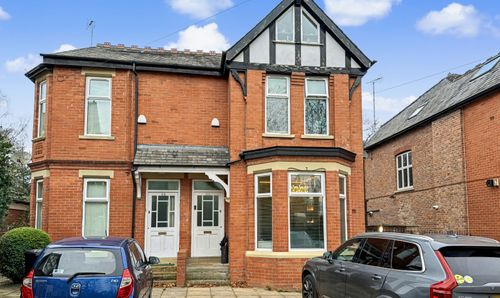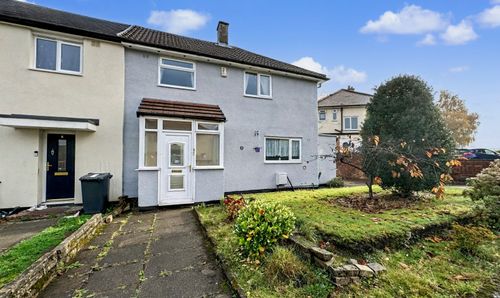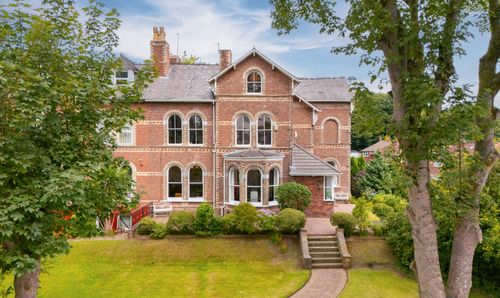3 Bedroom Semi Detached House, Kenmore Road, Whitefield, M45
Kenmore Road, Whitefield, M45
Description
Normie are pleased to bring to market this immaculate three bedroom semi-detached home with a paved driveway to the front and side, a fantastic rear garden. With its modern finish, this home features, an ideal setting, offering the perfect blend of style, comfort, and convenience. Whether you're a growing family or a discerning buyer seeking a contemporary living space, this property is sure to exceed your expectations.
The property briefly comprises of an glass porch with UPVC door and window, entrance hall. The open-plan living area provides a versatile space for everyday living. The living room boasts a comfortable ambiance, while the dining area seamlessly contacts creating a delightful space for hosting family and friends. Framed by double French doors giving you unobstructed access to the patio and rear garden beyond.
The kitchen features a host of white contemporary wall and base cabinets, granite effect worktops, black sink with mixer tap and space for a fridge/freezer. Plenty of storage space this kitchen provides both functionality and aesthetic appeal, with access to a utility room with space for washing machine & dryer, with further access to the rear garden.
The house comprises three bedrooms, two doubles and a single. Each offering ample room for relaxation and rest. The master bedroom to the front of the property features bay window aspect and ample space bedroom furniture. The second double is to the rear of the property, with a further single bedroom, which would be ideal space for a bedroom, nursery, dressing room or home office. The upstairs landing offers access to a fully boarded loft.
The fully tiled family bathroom features a white three piece suite, which has been thoughtfully designed with high quality fixtures and fittings and grey wall and floor tiles. Complete with a sleek bath-tub with overhead shower, wc, sink and heated towel radiator, providing the perfect space to unwind after a long day.
The property is ideally located in a popular area within Whitefield, close to local schools, restaurants, bars and playing fields. The property is also ideally located for commuters with easy access to the motorway network, the main commuter routes to Manchester city centre, regular bus services and Besses o'th Barn Metrolink Station.
An early viewing is highly recommended to avoid disappointment.
EPC Rating: C
Key Features
- Semi-Detached Property
- Immaculate Condition
- Close to Transport Links
- Heart of Whitefield
Property Details
- Property type: House
- Property style: Semi Detached
- Approx Sq Feet: 872 sqft
- Plot Sq Feet: 2,282 sqft
- Property Age Bracket: 1940 - 1960
- Council Tax Band: C
Rooms
Kitchen
Modern kitchen with a host of wall and base units including oven, gas hob and exactor, contrasting work surfaces with black sink & tap.
View Kitchen PhotosLounge
Recently renovated lounge with the bay window feature, fireplace surround. Open through into the dinning room.
View Lounge PhotosDining Room
Open plan dining room to the rear of the property with glass doors leading onto the patio and garden, with access to the kitchen.
View Dining Room PhotosUtility Room
Utility room to the rear of the kitchen with UPVC windows and door, access to the garden.
View Utility Room PhotosBedroom 1
Master bedroom to the front of the property is spacious double with the added feature of a bay window.
View Bedroom 1 PhotosBathroom
Fully tiled family bathroom consisting of three piece white furniture and overhead shower.
View Bathroom PhotosFloorplans
Outside Spaces
Parking Spaces
Location
Whitefield has been voted the most desirable place to live in Bury, Greater Manchester. It is just North of Prestwich and less than five miles away from the city centre. It offers quick access to city life but remains a place of individuality in the Greater Manchester area with its own charm. There is easy access to the M60 from Whitefield. Transport links around Manchester and to the city centre are excellent. This means you get the best of both worlds living in Whitefield. You have access to the quieter, suburban life of greater Manchester with great connections to nature, but also the dynamic city centre. You are at the world’s biggest football events and entertainment events in just a few minutes.
Properties you may like
By Normie Estate Agents

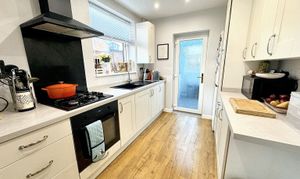
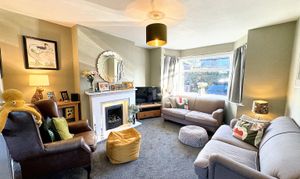
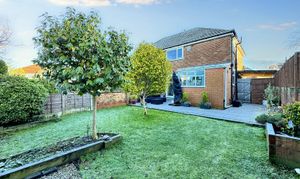
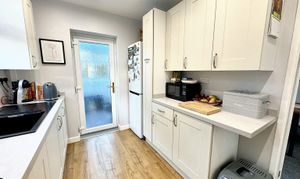
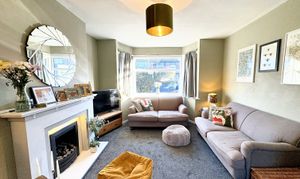
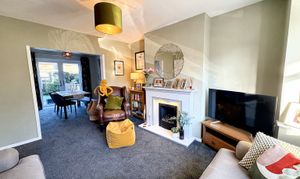
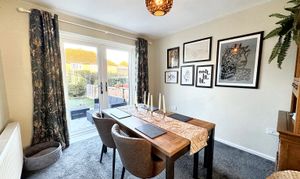
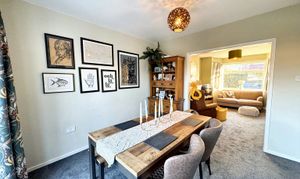
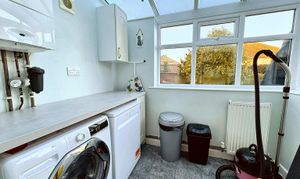
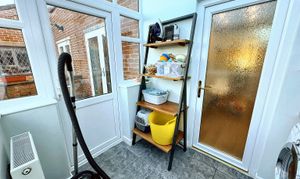
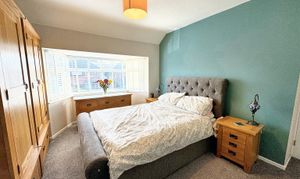
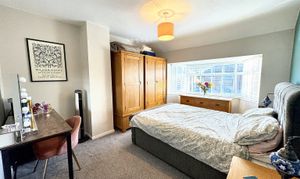
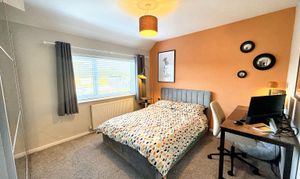
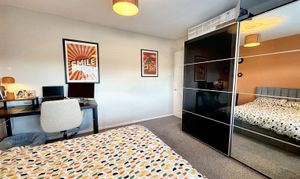
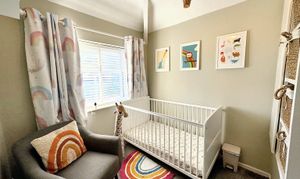
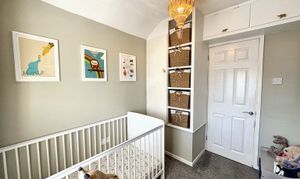
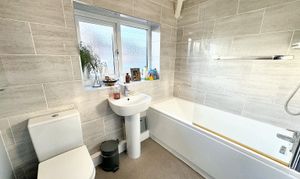
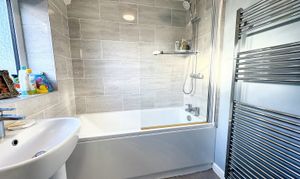
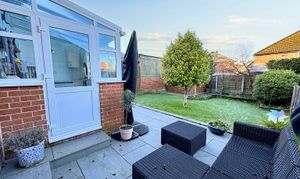
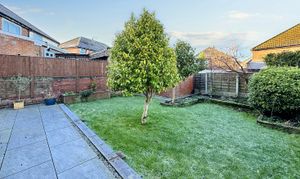
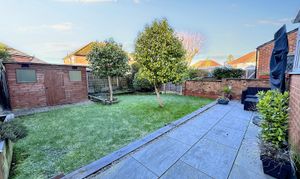
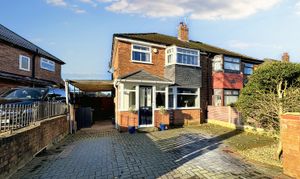

















.jpg)




