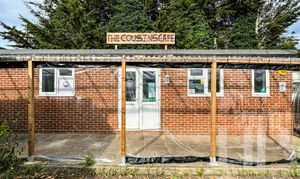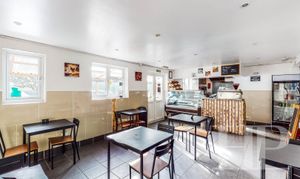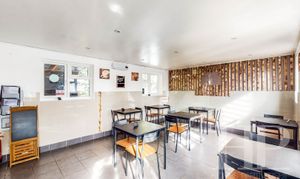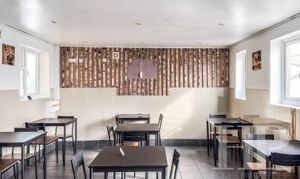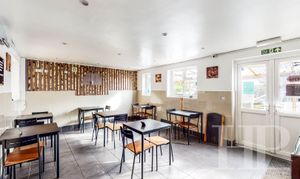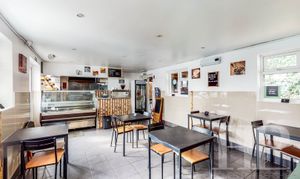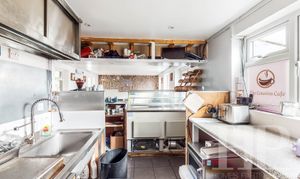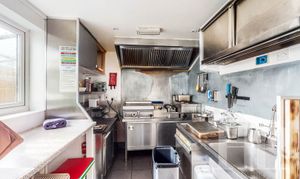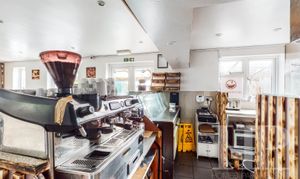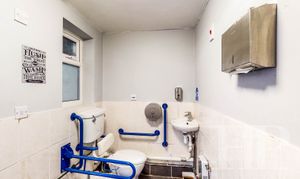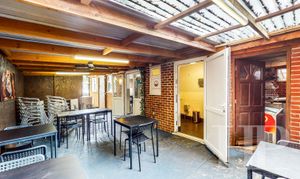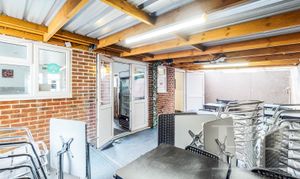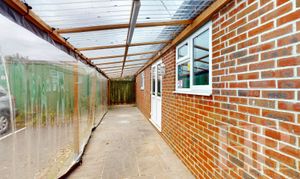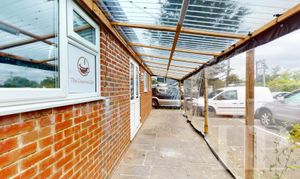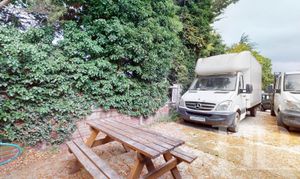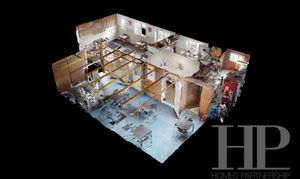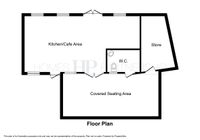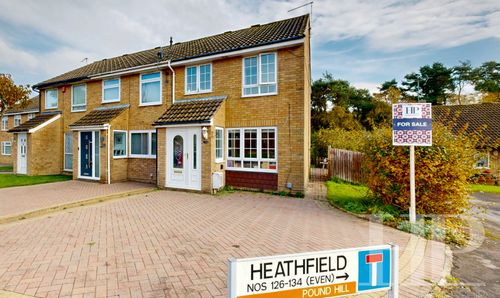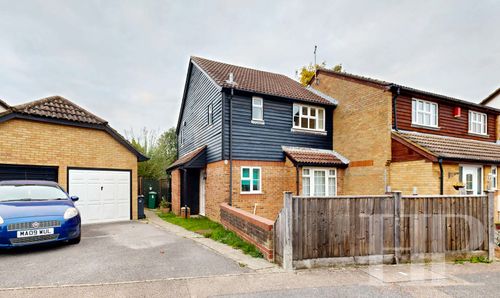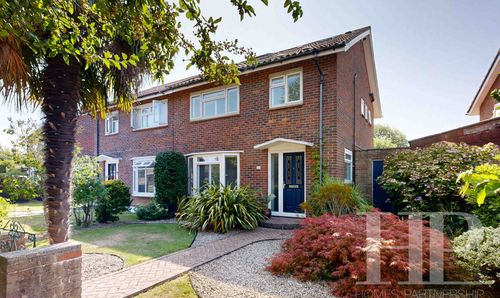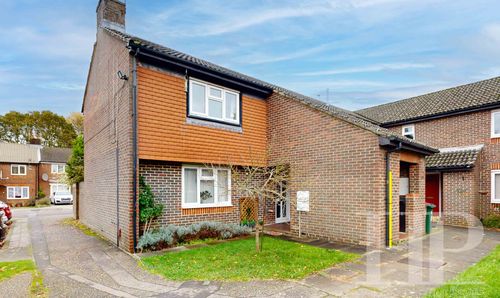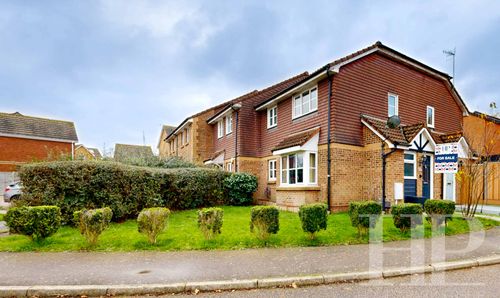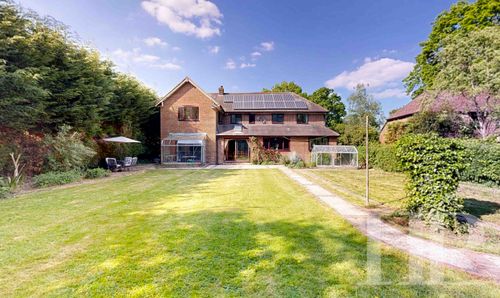Other Commercial, Cousins Cafe/Manuels Cafe, Bolney Grange Business Park
Cousins Cafe/Manuels Cafe, Bolney Grange Business Park
Description
Homes Partnership is pleased to offer for sale this freehold commercial property, with vacant possession, situated in Bolney Grange Business Park. The property is currently fitted out as a café (Closed) with a catering kitchen and outside eating areas, but is a Class E, so has several potential uses including:
Cafe / Restaurant, Estate Agency, Solicitors, Office, Doctors, Clinic & Health Centre, Creche
Buyers are to make their own enquiries as to the use.
The Partner Agent may recommend the services of third parties to you. Whilst these services are recommended as it is believed they will be of benefit; you are under no obligation to use any of these services and you should always consider your options before services are accepted. Where services are accepted the Partner Agent may receive payment for the recommendation and you will be informed of any referral arrangement and payment prior to any services being taken by you.
EPC Rating: E
Virtual Tour
https://my.matterport.com/show/?m=FNhGzjBuuZcOther Virtual Tours:
Key Features
- Freehold commercial property
- Currently fitted as a café (Closed)
- Catering kitchen
- Outside seating area
- Parking spaces
Property Details
- Property type: Other Commercial
- Plot Sq Feet: 3,897 sqft
- Council Tax Band: TBD
Rooms
MAIN ROOM
A dual aspect space currently used as a seating area. Tiled floor. Part tiled walls. The area is currently separated to provide a catering kitchen. Double glazed door to:
View MAIN ROOM PhotosCOVERED SEATING AREA
A further area used for seating / tables. Door to:
View COVERED SEATING AREA PhotosMATERIAL INFORMATION
Service Charge from 1st Jan 2024 for 12 months is: £890.31
Floorplans
Outside Spaces
Location
Properties you may like
By Homes Partnership
