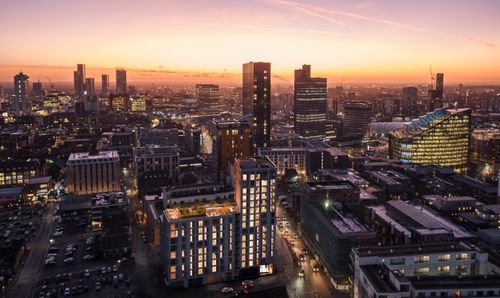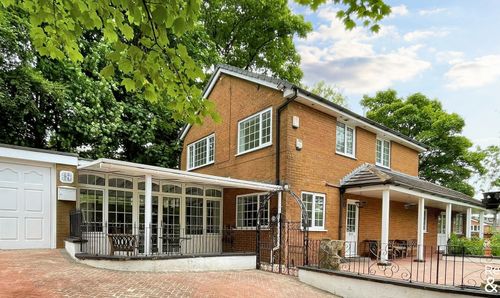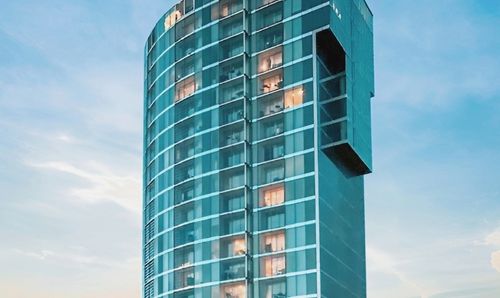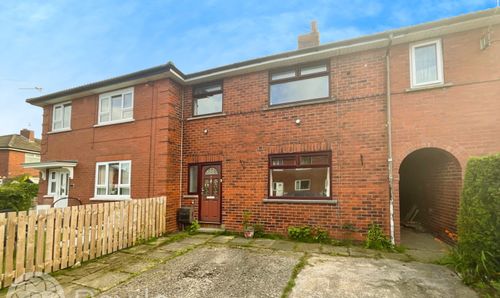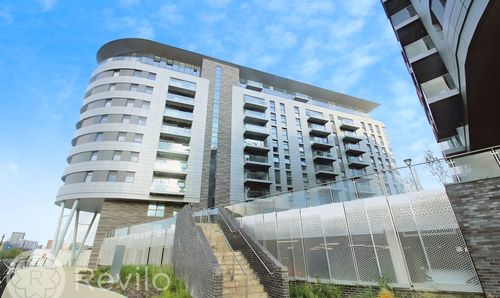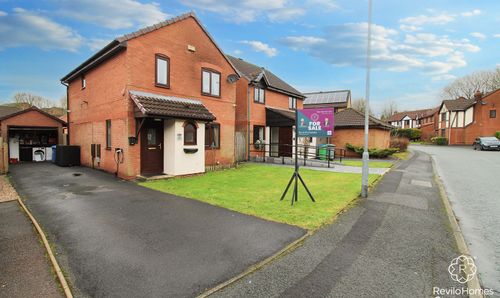3 Bedroom Semi Detached House, George Street, Heywood, OL10
George Street, Heywood, OL10
Description
*** EXCITING NEW BUILD DEVELOPMENT / SEMI-DETACHED PROPERTY / THREE DOUBLE BEDROOMS / ENSUITE & GUEST WC / OPEN PLAN LOUNGE & BREAKFAST KITCHEN / TWO PRIVATE PARKING SPACES / REAR GARDEN / FINISHED TO THE HIGHEST QUALITY THROUGHOUT / DEPOSITS NOW BEING TAKEN ***
Key Features
- Ensuite & Guest WC
- Two Private Parking Spaces
- Deposits Now Being Taken
- Three Double Bedrooms
- Utility
- Exciting New Build Development
- Semi-Detached Property
- High Standard Throughout
- DG, GCH & Alarm
Property Details
- Property type: House
- Council Tax Band: TBD
Rooms
BEDROOM TWO
3.65m x 4.01m
Rear facing double glazed window, double room, views over the open playing fields.
OPEN PLAN LOUNGE & BREAKFAST KITCHEN
7.41m x 5.14m
Front & rear facing double glazed windows, rear facing double glazed French doors giving access to the private rear garden, seating and dining areas, fitted kitchen with a good selection of wall and base units and complimentary work surfaces, sink & drainer, induction hob, extractor and oven, integrated dishwasher, space for a free standing fridge freezer and plumbing for an automatic washing machine.
EXTERNAL
Externally each property will have two private parking spaces and rear garden.
FIRST FLOOR LANDING
3.10m x 2.02m
Side facing double glazed window, staircase leading to the second floor.
SECOND FLOOR
Side facing double glazed window, access to bedroom three.
BEDROOM THREE
5.00m x 4.20m
Front and rear facing double glazed Velux windows, double room.
GUEST WC
0.96m x 1.21m
Rear facing double glazed window, WC with wash hand basin.
BEDROOM ONE
3.65m x 4.01m
Front facing double glazed window, double room, ensuite access.
FAMILY BATHROOM
2.40m x 2.02m
Rear facing double glazed window, three piece suite in white comprising WC, pedestal sink and panel bath.
STORAGE OR UTILITY
2.24m x 1.21m
Ideal store room, space for a tumble dryer, access to the guest WC.
ENTRANCE HALLWAY
1.55m x 2.02m
Front facing entrance door, staircase leading to the first floor, lounge access.
ENSUITE
2.22m x 2.02m
Front facing double glazed window, three piece suite in white comprising WC, pedestal sink and walk in shower.
Floorplans
Location
Properties you may like
By Revilo Homes & Mortgages- Rochdale













