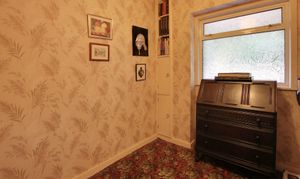3 Bedroom Detached Bungalow, Hawes Lane, West Wickham, BR4
Hawes Lane, West Wickham, BR4
Description
Introducing a captivating opportunity to acquire a truly unique property - a charming three bedroom detached bungalow nestled in a secluded setting, offering an abundance of future potential. Occupying a generous plot with leafy outlooks, providing a tranquil atmosphere that is sure to charm any prospective buyer. The plot is approx 1,820 square metres, [0.44 of an acre]. Offered to the market for the first time in many, many years, this property presents an exceptional chance for a discerning buyer to create their dream home. The current layout features three bedrooms and open plan reception rooms, providing comfortable living space ideal for various potential uses. Additionally, the property includes a garage and off-street parking, adding convenience and value to the package.
The standout feature of this property is its much anticipated development potential. With the opportunity to extend and transform this bungalow into a huge two storey dwelling, the possibilities for this space are endless. Whether you are looking to capitalise on the existing layout or envision a complete redevelopment, this property offers a canvas for your creative vision to flourish. [Obviously any improvement of this nature would require the relevant local authority consents]. This remarkable property is being offered chain-free, and to fully appreciate the charm and potential that this property holds, viewings are highly recommended and can be arranged through Allen Heritage Estate Agents in West Wickham.
Location
The property can be found on Hawes Lane, in a really secluded position accessed via a very small lane shared with just one other home. This tranquil setting is in stark contrast to the amenities within very easy reach. Less than half a mile away you'll find supermarkets, restaurants, coffee houses and cafes on West Wickham High Street. This location is extremely convenient for Oak Lodge and St David’s Primary Schools, and the highly regarded Langley Secondary Schools are just 0.76 of a mile away [as the crow flies]. For commuters West Wickham mainline railway station is approximately 0.3 of a mile away, and bus routes to Bromley and East Croydon closeby too.
The Accommodation
Porch
Entrance Hall
Lounge 5.23m (17'2") x 3.37m (11'1")
Dining Area 3.36m (11') x 3.24m (10'8")
Garden Room 3.09m (10'2") x 1.89m (6'2")
Kitchen 3.06m (10') x 3.05m (10')
Bedroom 1 4.11m (13'6") x 3.72m (12'2")
Bedroom 2 3.86m (12'8") x 2.80m (9'2")
Bedroom 3 2.36m (7'9") x 1.98m (6'6")
Shower Room 2.34m (7'8") x 1.96m (6'5")
Garage 6.83m (22'5") x 3.07m (10'1")
EPC Rating: F
Key Features
- Detached Bungalow In Secluded Setting
- Occupying A Large Plot With Leafy Outlooks
- Abundance of Future Potential
- Conveniently Location For Schools & Station
- Three Bedrooms & Open Plan Reception Rooms
- Garage & Off Street Parking
- Really Rare Unique Opportunity
- Offered Chain Free
Property Details
- Property type: Bungalow
- Approx Sq Feet: 1,367 sqft
- Plot Sq Feet: 18,934 sqft
- Property Age Bracket: 1960 - 1970
- Council Tax Band: F
Floorplans
Outside Spaces
Rear Garden
60.00m x 22.00m
The garden here is simply stunning. Backing other gardens and enjoying a really secluded and leafy outlook, this outdoor space has much to offer. A well stocked range of colourful trees, shrubs and flower borders surround the large lawn, and there are many places to sit and enjoy the peace and quiet of this natural paradise. [Please note that the measurements shown are taken at the widest points].
Parking Spaces
Garage
Capacity: 6
To the side of the property, the garage has an inspection pit and a door to the side. There is ample parking in front of the garage and on the front driveway.
Location
Properties you may like
By Allen Heritage



























