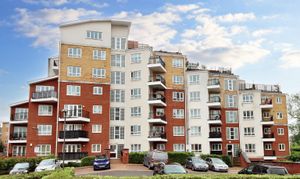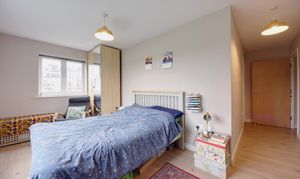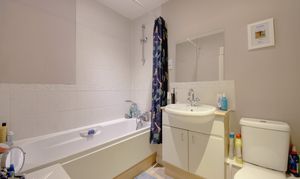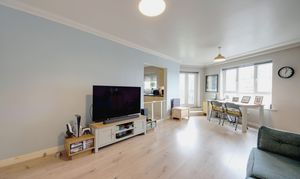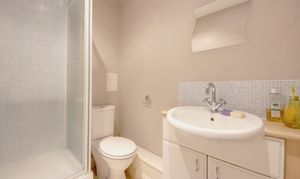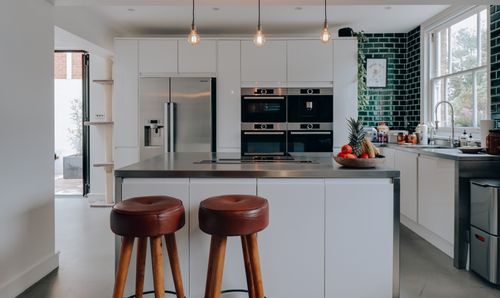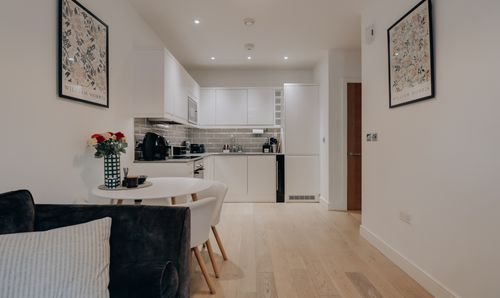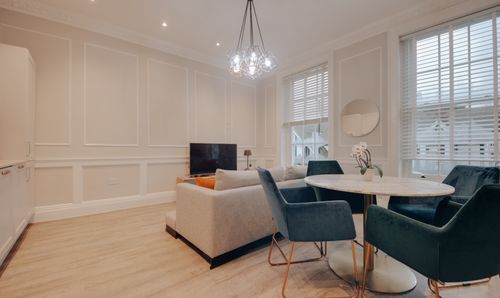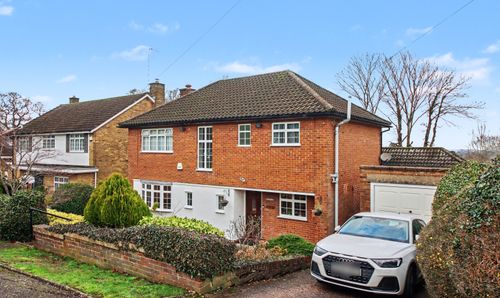2 Bedroom Apartment, Rockwell Court, Watford, WD18
Rockwell Court, Watford, WD18
Description
This exquisite two-bedroom, two-bathroom apartment is located in Rockwell Place, a distinguished post-2000s building developed by Barratt Homes. Positioned on the second floor, accessible by both lift and stairs, the main living area spans an impressive 20 feet, bathed in natural light from a large, south-easterly facing private balcony. With a virtual freehold (999-year lease from construction), this property offers enduring investment value.
Upon entering the residence, you are immediately greeted by a spacious hallway providing direct access to every room. To the right, the open-plan living room and kitchen are seamlessly integrated, featuring white uPVC French doors and expansive windows that flood the space with sunlight. The kitchen boasts sleek black laminate worktops with an integrated induction hob, ample storage above and below, and appliances discreetly housed within neutral cabinetry. This thoughtful layout is perfect for entertaining, creating a seamless flow throughout the apartment.
The primary bedroom is a standout, measuring a generous 16 feet and equipped with an additional balcony, dual-aspect windows, and an en-suite shower room. Completing the property is a stylish family bathroom with floor-to-ceiling neutral tiles and an 11-foot second bedroom with ample in-built cabinetry.
Residents of Rockwell Place enjoy exclusive access to a well-equipped gym and ample visitor parking within the maintained grounds. The development benefits from excellent transport links, with Watford underground station a short walk away, offering direct Metropolitan Line access to Baker Street and beyond. Proximity to the M1 and M25 ensures easy transit to Heathrow and Luton airports.
EPC Rating: C
Key Features
- Two-bedroom, two-bathroom second floor apartment
- 20ft living room with south-easterly facing balcony
- Spacious master bedroom with en-suite shower room
- 11ft second bedroom with in-built cabinetry
- One allocated, securely-gated allocated parking space
- 0.80 miles to Watford Station (Metropolitan Line)
- Remaining lease: 978 years
- Potential rental: £1,575.00 per calendar month
- 840 sq.ft
Property Details
- Property type: Apartment
- Approx Sq Feet: 840 sqft
- Plot Sq Feet: 840 sqft
- Property Age Bracket: 2000s
- Council Tax Band: D
- Tenure: Leasehold
- Lease Expiry: 09/07/3002
- Ground Rent: £250.00 per year
- Service Charge: £2,400.00 per year
Floorplans
Parking Spaces
Allocated parking
Capacity: 1
Location
Properties you may like
By Browns

