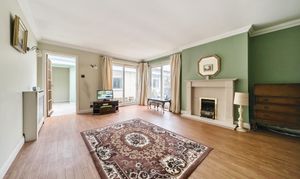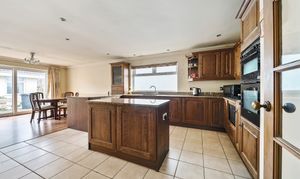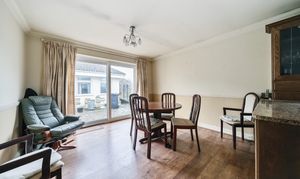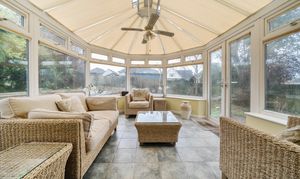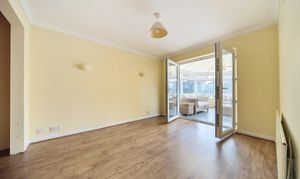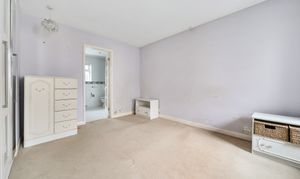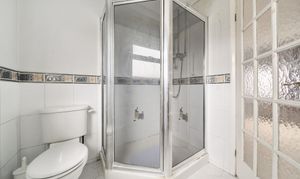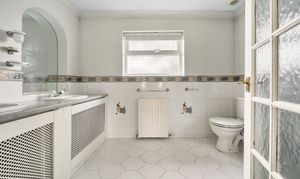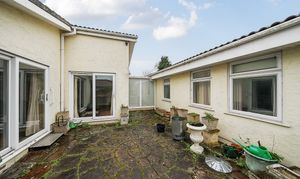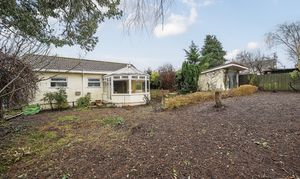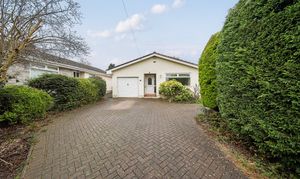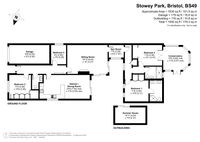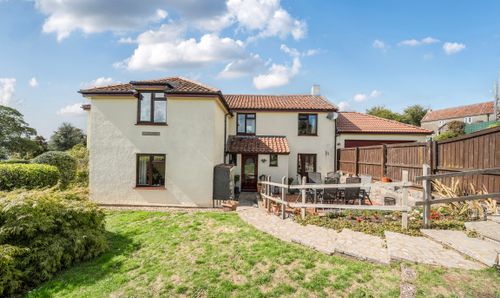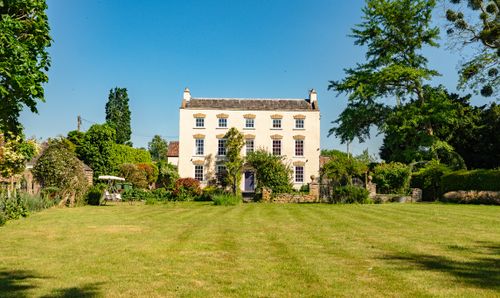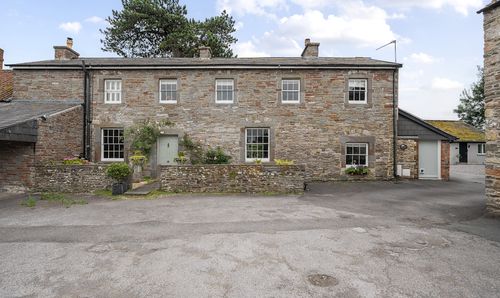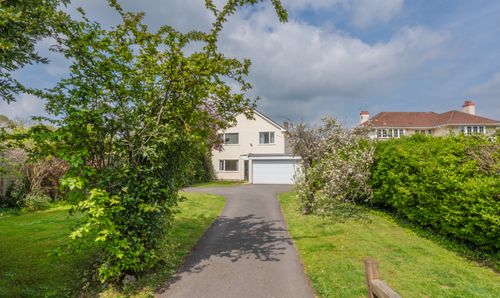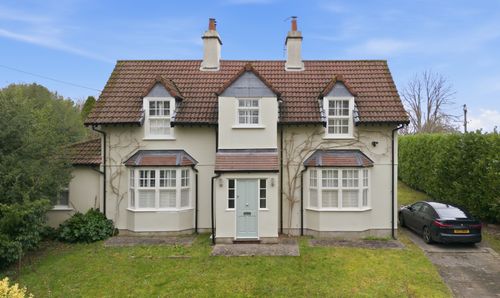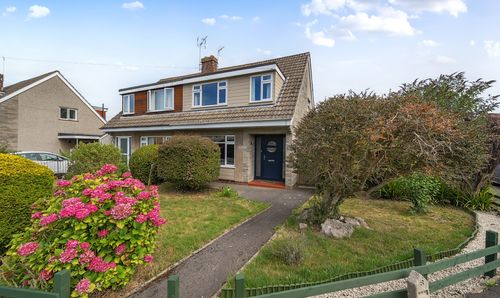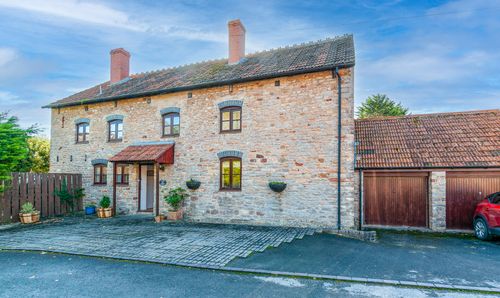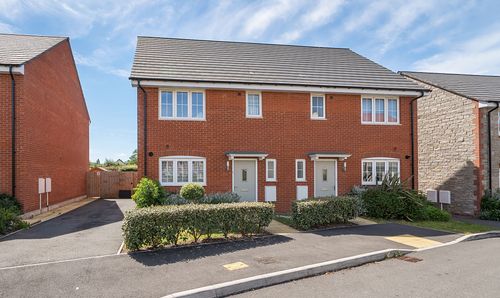Book a Viewing
To book a viewing for this property, please call Robin King, on 01934 876226.
To book a viewing for this property, please call Robin King, on 01934 876226.
4 Bedroom Detached Bungalow, Stowey Park, Yatton, BS49
Stowey Park, Yatton, BS49
.png)
Robin King
Robin King Estate Agents, 1-2 The Cross Broad Street
Description
This is a well presented 4-bedroom detached bungalow with a truly surprisingly spacious interior which cannot be appreciated from viewing the exterior alone. The property was originally designed by a local architect as his own home and provides versatile accommodation of some 1814 square feet.
It comprises in brief, a reception hall, sitting room with feature fireplace, solid oak kitchen dining room with bespoke fittings, utility room, sunroom, master bedroom with en-suite, two further bedrooms and study/bedroom 4. There is also a UPVC glazed conservatory and an attractive inner courtyard which is ideal for alfresco dining.
Outside there is a large garden with a useful outbuilding together with a single garage.
EPC Rating: D
Key Features
- Detached single storey home
- Approx 1,814 sq ft of flexible accommodation (inc garage)
- Ample reception space including sitting room and UPVC double glazed conservatory
- 3/4 spacious bedrooms
- 2 bathrooms (1 En-suite)
- Large garden
- Popular village location with easy access to excellent local amenities
- Easy access to Bristol Airport, M5 and mainline railway services (London from 112 mins)
Property Details
- Property type: Bungalow
- Property style: Detached
- Price Per Sq Foot: £295
- Approx Sq Feet: 1,814 sqft
- Plot Sq Feet: 7,373 sqft
- Council Tax Band: D
Rooms
Reception Hall
Radiator with cover, “Kardean” wood effect flooring
Cloakroom/utility room
White suite with cupboards below and worktops over. Useful shelving, plumbing for washing machine, ceramic tiled floor and access to loft space
Sitting room
Features a marble fireplace, Kardean flooring, two sets of sliding patio doors leading in out to the inner courtyard.
Kitchen/dining room
Fitted with a comprehensive range of bespoke solid oak wall and floor cabinets with granite worktops and splashbacks, integrated double oven, microwave, 4 ring gas hob together with an integrated dishwasher and fridge. Dining area with space for a table and patio doors to courtyard.
Bedroom 2
Window to front, range of fitted wardrobes plus matching doors to large storage cupboard also housing gas combination and central heating boiler.
Bedroom 3
Window to side, radiator.
Sun room
With glazed ceiling and floor to ceiling glazed panels.
Family Bathroom
White 3 piece suite with shower over bath and heated towel rail.
Bedroom four/study
Range of physical cupboards housing computer desk and shelving radiator, double doors to double glazed conservatory.
Floorplans
Outside Spaces
Garden
to the front a wide brick paved paviour driveway gives access to the property and also provides drriveway parking for several vehicles there is also a garage with up and over door water, and electricity. The back garden is a delightful feature of this property with access via a side retuen. Fully enclosed with fencing it is mainly with lawn with well-stocked shrubs and flower borders. A rose arch leads to an area with a raised crazy paving terrace. A large summer house/store is included with patio doors light and power. There is also an courtyard garden which has a circle of paved seating area and an archway to the front via wrought iron gate.
Location
The village of Yatton offers a fine range of shops, nurseries, schools, and supermarket, plus a variety of social and recreational facilities. The village falls within the catchment of the well-regarded Backwell School and has its own Primary School. A public transport service runs to and from Bristol and Weston-super-Mare and at Clevedon there is an M5 motorway access point to London and the Midlands. Yatton is also one of the few remaining villages to have retained its mainline commuter rail service, offering trains to both Bristol and a direct service to London Paddington from just 112 mins. Bristol Airport lies within easy reach just 8 miles away. (All distances/times approx.)
Properties you may like
By Robin King
