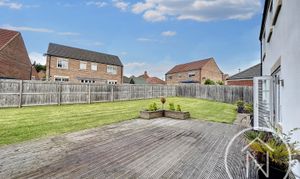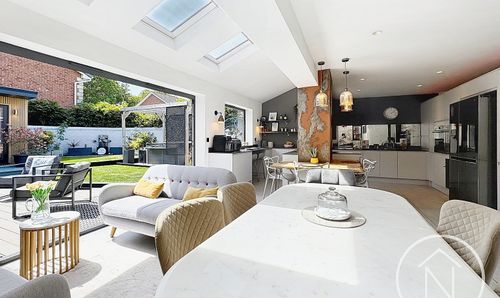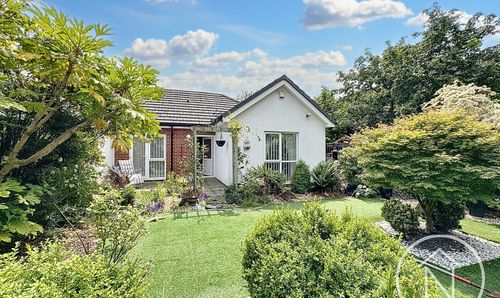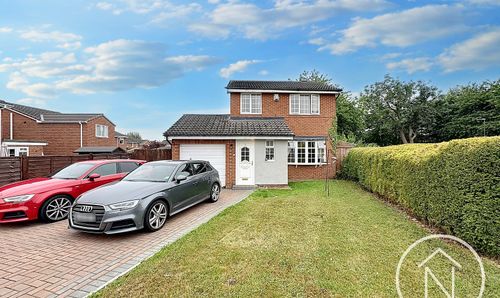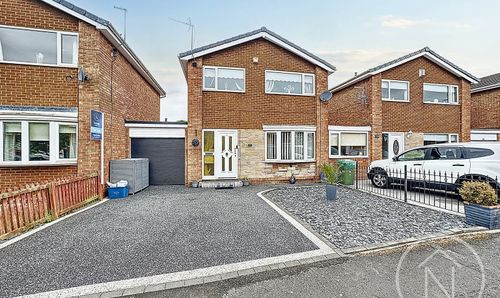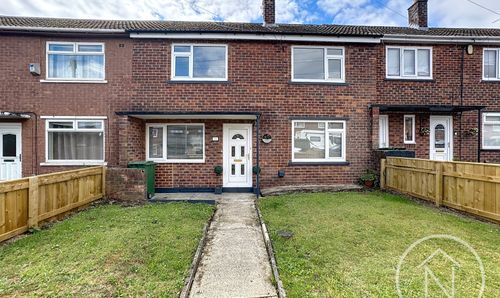4 Bedroom Detached House, Buttercup Avenue, Wynyard, TS22
Buttercup Avenue, Wynyard, TS22
Description
Offers Invited Between £425,000 And £450,000
Presenting a sophisticated 4-bedroom detached house, this family home is nestled within Taylor Wimpey's sought-after Wynyard Manor development. Boasting a sizeable driveway and detached double garage which has been intelligently transformed into a studio space. Oriented towards the west, the rear garden offers a tranquil retreat. Practical amenities include gas central heating and UPVC double glazing for optimal comfort.
The interior layout is thoughtfully designed to cater to modern needs, comprising an Entrance Hall, Lounge, Ground Floor W/C, Study, well-appointed Kitchen Diner with integrated appliances, and a convenient Utility Room. The property further features a Family Bathroom, four spacious Bedrooms, one with an en suite shower, and another en suite with both a bath and shower.
Offering a harmonious blend of functionality and style, this home presents an ideal canvas for family living within a prestigious residential locale.
While we have made efforts to ensure the accuracy of the information provided in our sales particulars, please note that we have gathered this information from the seller. Should you require further details or clarification on any specific matter, we kindly request you to contact our office where we are ready to gather evidence or conduct further investigations on your behalf.
It is important to note that Northgate has not tested any of the services, appliances, or equipment within this property. Therefore, we strongly recommend that prospective buyers arrange for their independent surveys or service reports before finalising the purchase of the property.
EPC Rating: C
Key Features
- Detached Four Bedroom Home
- Ground Floor W/C, Family Bathroom & Two En-suites
- Converted Garage
- Driveway Providing Off Street Parking
- Energy Efficiency Rating: C
Property Details
- Property type: House
- Plot Sq Feet: 5,005 sqft
- Property Age Bracket: 2010s
- Council Tax Band: F
Rooms
Entrance Hall
3.13m x 4.78m
Lounge
7.08m x 3.81m
Kitchen/Diner
3.47m x 6.60m
Utility
1.81m x 1.72m
Study
2.48m x 2.77m
Ground Floor W/C
2.12m x 0.97m
Landing
2.16m x 5.77m
Bathroom
2.16m x 1.87m
Bedroom One
4.20m x 3.88m
En-Suite
3.47m x 1.50m
Bedroom Two
3.54m x 3.20m
En-Suite
2.57m x 1.69m
Bedroom Three
2.78m x 3.81m
Bedroom Four
2.13m x 3.84m
Floorplans
Outside Spaces
Garden
Parking Spaces
Off street
Capacity: 2
Garage
Capacity: 1
Location
Properties you may like
By Northgate - Teesside






















