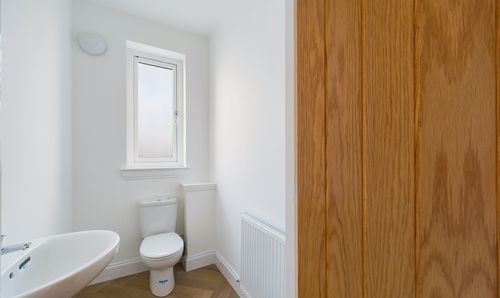Book a Viewing
To book a viewing for this property, please call RE/MAX Clydesdale & Tweeddale, on 01899 220949.
To book a viewing for this property, please call RE/MAX Clydesdale & Tweeddale, on 01899 220949.
4 Bedroom Detached House, Sherriflats Road, Thankerton, ML12
Sherriflats Road, Thankerton, ML12

RE/MAX Clydesdale & Tweeddale
Remax, 63 High Street
Description
Plot 3 part of the exclusive Sherifflats Road Development is an exceptional, spacious four-bedroom detached villa, offering approximately 215 square meters of luxurious living space. Each of the four homes on this development is individually designed and finished to an outstanding standard, ensuring exclusivity and modern elegance.
Interior Features:
Kitchen & Utility Room:
A high-quality fitted kitchen with your choice of cabinetry and worktops (subject to construction stage at the time of reservation). Integrated appliances include a single electric oven, electric hob, dishwasher, and fridge-freezer, all thoughtfully designed for contemporary living.Bathrooms:
The bathrooms boast sleek, free-standing white sanitary ware, complemented by chrome mixer taps and modern shower fittings. Wet-wall paneling enhances the shower areas and feature walls, paired with ceiling spotlights for a polished finish.Living Spaces:
The bright and airy lounge, enhanced by large windows, provides a seamless flow of natural light and offers a warm and inviting ambiance.Bedrooms:
All bedrooms are fitted with built-in wardrobes, ensuring ample storage and a clutter-free environment. The master bedroom and lounge are equipped with TV and BT sockets for your convenience.Entry & Hallways:
The entryway is a stunning feature, with high ceilings and a modern glass-paneled door that floods the space with natural light, creating a welcoming first impression.Heating & Efficiency:
Each home benefits from a modern, energy-efficient Air Source Heating System, ensuring comfort and sustainability.
Exterior and Landscaping:
Plot-specific landscaping plans are available, designed to complement the individual layout of each home. Our sales advisor can provide detailed information on the outdoor features for your chosen plot.
Additional Details:
All homes include mains-connected smoke alarms and tulip ceiling pendants in all rooms (excluding bathrooms).
The walls and internal doors are finished in a timeless white.
Backed by a 10-year NHBC warranty for peace of mind.
Located in the tranquil and desirable area of Thankerton, Plot 3 is a dream home combining thoughtful design, modern features, and a high standard of craftsmanship.
Please note that the photos, virtual tour, and floorplan are based on Plot 1 and may differ slightly from Plot 3
Key Features
- New Build Family Home
- Open Plan Kitchen/Dining/Living Area
- Master bedroom with Dressing Room and En-suite
- Parking to the Front
Property Details
- Property type: House
- Price Per Sq Foot: £186
- Approx Sq Feet: 2,127 sqft
- Council Tax Band: TBD
Rooms
Bedroom
4.25m x 3.20m
Floorplans
Outside Spaces
Garden
Parking Spaces
Driveway
Capacity: 1
Location
The village of Thankerton is set approximately 6 miles from the thriving former market town of Biggar situated a stones’ throw from the Scottish Borders. It has long been a popular commute for those seeking country living within easy access of the City Centre. The historic town of Lanark is only a 10-minute drive away with Lanark train station giving easy access to Edinburgh and Glasgow. The bustling High Street boasts an excellent range of general stores, speciality retail outlets, cafes and restaurants. Biggar has a golf course, boating pond and tennis courts, along with well-patronised bowling and rugby clubs. Whatever your interest there are various clubs and associations ranging from bridge to theatre workshop, music to rambling, as well as the prize-winning Biggar and Upper Clydesdale Museum. Biggar also boasts the famous Purves Puppet Theatre and the popular, family-friendly, Biggar Little Festival which is held in October. The surrounding countryside provides almost limitless opportunities for fishing, hillwalking, trail running and mountain biking, (the nearby Glentress Forest is a mountain biking mecca).
Properties you may like
By RE/MAX Clydesdale & Tweeddale






































