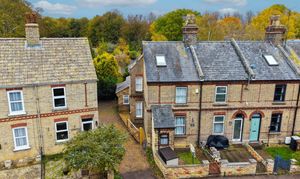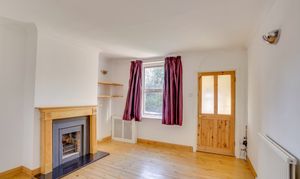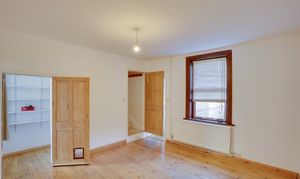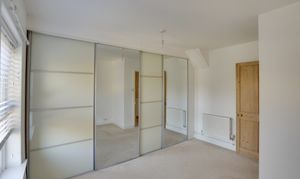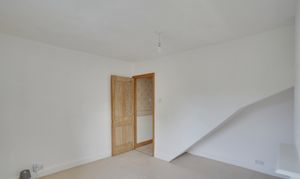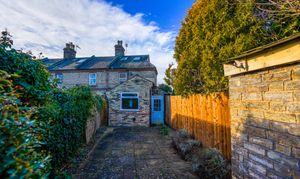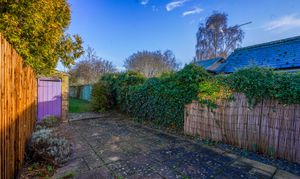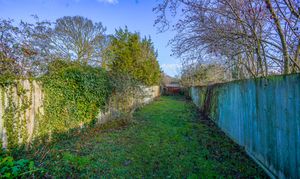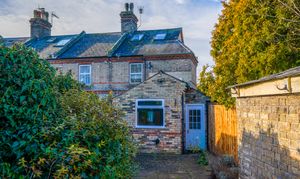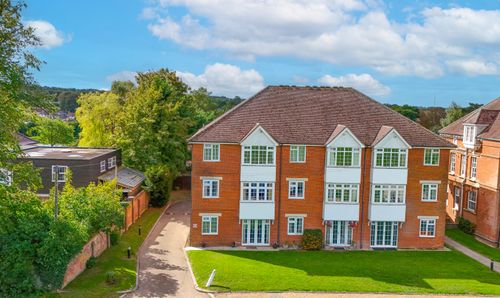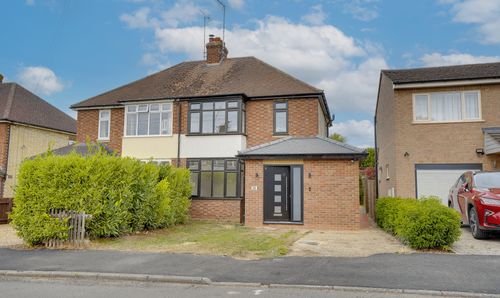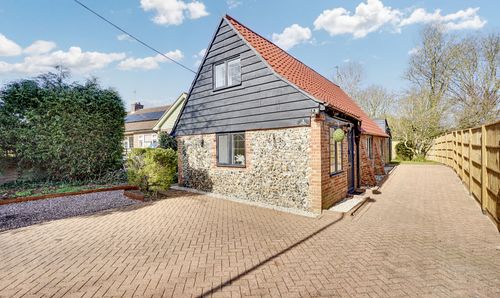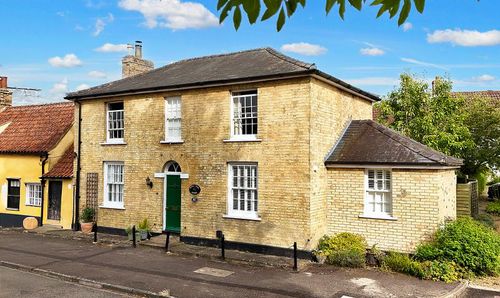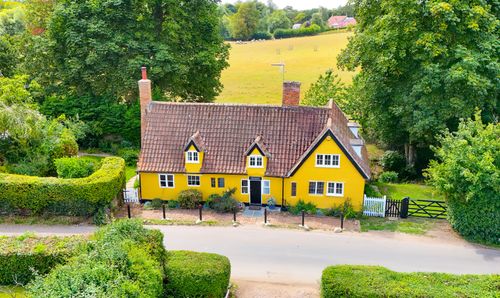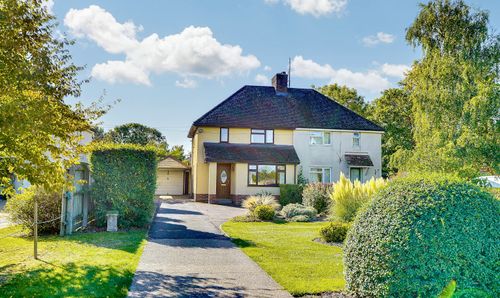Book a Viewing
To book a viewing for this property, please call Hockeys, on 01638 354 553.
To book a viewing for this property, please call Hockeys, on 01638 354 553.
3 Bedroom End of Terrace House, North End Road, Exning, CB8
North End Road, Exning, CB8

Hockeys
97 High Street, Newmarket
Description
Nestled in a sought-after, non-estate location, this charming end-of-terrace Victorian home offers approximately 95 sqm / 1022 sqft of well-arranged accommodation. Beautifully maintained and thoughtfully improved, it presents an ideal opportunity for families, first-time buyers, or investors.
The property features three well-proportioned bedrooms, including a cleverly converted loft room that adds valuable additional space. The welcoming entrance porch leads into two bright and versatile reception rooms, perfect for both everyday living and entertaining. The generous kitchen/breakfast room enjoys views over the private rear garden, providing a lovely setting for family meals and relaxed mornings.
Outside, the property offers a good-sized, enclosed rear garden with gated access, providing a private space ideal for outdoor dining, play, or simple relaxation. Ample on-street parking is also available.
Offered with no onward chain, the property is ready for immediate occupation, allowing for a smooth and effortless move.
In summary, this delightful Victorian home combines character, space, and a prime location. Early viewing is highly recommended.
Location
Exning is located on the Cambridge/Suffolk border and is just 2 miles away from the historic horse racing town of Newmarket and the thriving village of Burwell. The university city of Cambridge some 13 miles away is easily accessible with excellent access to the A14 which interconnects to the M11 motorway to London and the A11 to the east. The market town of Bury St Edmunds is approximately 15 miles away.
For commuters there is a branch line connection from Newmarket to Cambridge and Ipswich. Cambridge and Whittlesford Parkway offer direct rail lines into London, with Cambridge North Station and the fastest trains taking under one hour. Stansted International Airport is approximately 35 miles away.
Village Information
Being near Newmarket, the headquarters of horse racing in England, there are many equine connections including several Stud Farms and the National Equine Hospital.
A spring at Exning was named St Wendreda's Well, and a local legend had it that the seventh century Saint Wendreda used its water for healing. Newmarket jockeys used to take horses there to drink before a race. Local lore reputes Exning to have been the capital of the Iceni tribe and therefore home of Queen Boadicea (Boudicca) who defeated the Romans. She appears on the village sign.
The village has several beautiful countryside walks, including one which takes you onto Newmarket Racecourse (allowed from 13:30).
Facilities
The village offers a good range of local amenities including primary school with excellent Ofsted rating, 3 public houses, The White Swann, Wheatsheaf and White Horse offering a range of dining options. There is also a post office, hairdresser's, and other shops. Local doctors surgery and many other facilities are in Burwell, just a 2 minute drive away.
The nearby horseracing town of Newmarket provides a good range of amenities including schools, shops, supermarkets, hotels, restaurants, and leisure facilities including health clubs, a swimming pool and golf club. Renowned globally for thoroughbred horses and boasting two separate racetracks with quality horses competing throughout the season.
EPC Rating: E
Virtual Tour
Key Features
- End of terrace Victorian house
- Three generous bedrooms
- Large private rear garden - 130ft
- Entrance porch
- Walking distance to outstanding school and High Street amenities
- Non-estate pretty location with ample on street parking
- Loft converted into bedroom three
- Ideal first time purchase/investment
- No onward chain
Property Details
- Property type: House
- Property style: End of Terrace
- Price Per Sq Foot: £284
- Approx Sq Feet: 1,023 sqft
- Plot Sq Feet: 3,197 sqft
- Property Age Bracket: Victorian (1830 - 1901)
- Council Tax Band: C
- Property Ipack: Property Information
Rooms
Entrance Porch
Part glazed door to side giving access, glazed window to front and door into living room.
Living Room
Glazed window to front aspect, wood door into dining room. Brick built fireplace and strip wood flooring.
Dining Room
Glazed window to rear, wood door leading to useful under stair cupboard with glazed window. Wood door with stairs rising to first floor, open into inner hall.
Inner Hall
Door into bathroom, glazed window to side and door into kitchen.
Kitchen
Part glazed door and glazed window to rear aspect. Range of wall and base mounted units and drawers with worksurfaces over, sink with draining boards either side, space and plumbing for appliances.
Landing
Doors into both bedrooms and door leading to stairs to second floor.
Bedroom One
Glazed window to front, cast iron decorative fireplace.
Bedroom Two
Glazed window to rear with attractive outlook over the established garden. Full width fitted wardrobes with sliding mirrored doors providing a good amount of storage.
Bedroom Three
Dual aspect room with three Velux windows allowing good amount of natural light. Storage into eaves on both sides.
Bathroom
Frosted window to front, panelled bath with mixer tap and shower attachment over, wash hand basin with mixer tap over and vanity cupboards below, low level WC with hidden cistern. Tiled flooring.
Garden
Gated access to side, generous size patio area, two brick built stores. Remainder of the garden is laid to lawn with panel fencing either side and gated access to the rear.
Floorplans
Outside Spaces
Garden
Outside, the property offers a good-sized, enclosed rear garden with gated access, providing a private space ideal for outdoor dining, play, or simple relaxation. Ample on-street parking is also available.
Location
Properties you may like
By Hockeys
