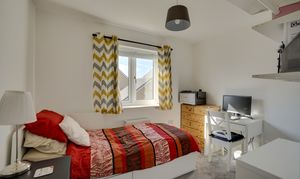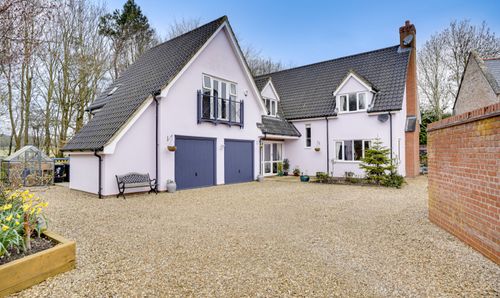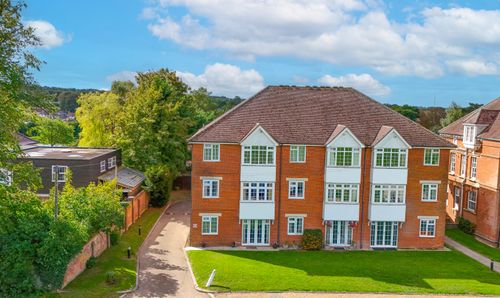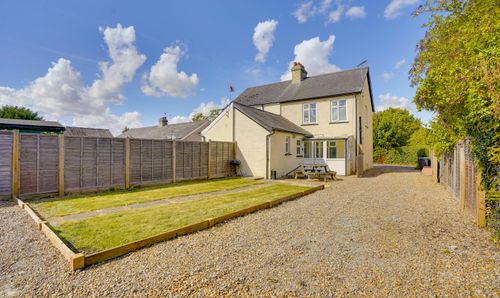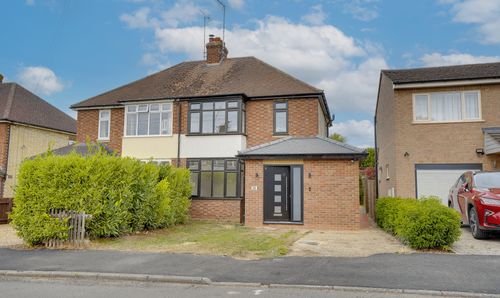Book a Viewing
To book a viewing for this property, please call Hockeys, on 01638 354 553.
To book a viewing for this property, please call Hockeys, on 01638 354 553.
4 Bedroom Detached House, King James Close, Fordham, CB7
King James Close, Fordham, CB7

Hockeys
97 High Street, Newmarket
Description
Nestled in a desirable village location, this immaculately presented four bedroom detached house offers the epitome of contemporary family living. Constructed in 2022, this detached family home boasts four generous bedrooms, including an ensuite to the principal bedroom, ensuring luxurious comfort for all occupants. The property features a beautiful kitchen/dining/family room that serves as the heart of the home, perfect for entertaining or relaxing. The converted garage into a study/playroom provides versatile space for work or leisure activities. Situated in an attractive position with an excellent outlook, this residence enjoys a tranquil ambience, scenic views and is only a moments walk from a children’s play park.
LOCATION
Fordham is a popular village located between the historic horse racing town of Newmarket just 5 miles, and the cathedral city Ely around 9 miles away. The university city of Cambridge some 17 miles away is easily accessible via the A14 which interconnects to the M11 motorway to London and the A11 to the east. The market town of Bury St Edmunds is just under 18 miles.
Ely benefits from a mainline rail station with connection to Cambridge in approximately 17 minutes, there is also a branch line connection from Newmarket to Cambridge and Ipswich. Cambridge and Whittlesford Parkway offer direct rail lines into London, with Cambridge North Station and the fastest trains taking under one hour. Stansted International Airport is approximately 40 minutes away.
VILLAGE INFORMATION
Fordham is a desirable village with a very active community. The recreation ground has a play area and hosts a range of activities and clubs such as football, tennis, cricket and bowls. There is a splendid Grade I listed church with the earliest parts of the building dating from the 12th century. There are several footpaths within the village and a cycle route which connects with Fordham with Soham. A bus route connects to Ely, Newmarket, Soham and Cambridge with an hourly service Monday to Saturday.
FACILITIES
Fordham offers a great range of local amenities including highly regarded primary school, Michelin featured restaurant The White Pheasant, Co-op, petrol station, two garden centres, family butchers, church and two public houses, The Crown and The Chequers.
The nearby horseracing town of Newmarket provides a further range of amenities including schools, shops, supermarkets, hotels, restaurants and leisure facilities, including health clubs, a swimming pool and golf club. Renowned globally for thoroughbred horses and boasting two separate racetracks with quality horses competing throughout the season.
Ely, home to a world-famous 900-year-old Cathedral, lies on the River Great Ouse and offers another good range of shopping facilities within the centre including a market which takes place on both Thursdays and Saturdays. There are a number of sporting facilities such as an 18 hole golf course and leisure centre with indoor swimming pool/gymnasium.
HOCKEYS NEWMARKET
Hockeys are Cambridgeshire’s leading local estate agents with over 100 years of experience. As the most well- established of Cambridge estate agents, we have a number of branches in the region.
Our family run Newmarket office opened its doors in January 2022 and has already established itself as a leading agent in the Newmarket area, with an unrivalled reputation for customer service. So, if you have any local property requirements, feel free to contact us today!
EPC Rating: B
Virtual Tour
Key Features
- Detached Family Home
- Constructed 2022
- Four Generous Bedrooms
- Ensuite to Principal Bedroom
- Beautiful Kitchen/Dining/Family Room
- Attractive Position with Excellent Outlook
- Immaculately Presented Throughout
- Converted Garage into Study/Playroom
- Desirable Village Location
- Convenient Access Newmarket/Cambridge
Property Details
- Property type: House
- Property style: Detached
- Price Per Sq Foot: £384
- Approx Sq Feet: 1,302 sqft
- Property Age Bracket: 2020s
- Council Tax Band: E
- Property Ipack: Property Information
Rooms
Entrance Hallway
Entrance door with full height glazed window to side. Doors into living room, study/playroom and cloakroom. Stairs rising to first floor with useful understairs storage cupboard. Folding door into Kitchen/Dining room.
Living Room
4.85m x 3.00m
Window to front aspect with attractive outlook. Media panel for TV with LAN connection.
Study/Playroom
2.90m x 2.60m
Window to side aspect. Useful room, ideal for working from home or a playroom.
Cloakroom
Half height tiling, pedestal wash hand basin with mixer tap over, low level WC with hidden cistern.
Kitchen/Dining/Family Room
8.40m x 3.40m
Excellent size room across the rear of the property with window and French doors to the rear allowing a good amount of natural light. Glazed door into utility. Kitchen comprises a wide range of wall and base mounted units and drawers with quartz worksurfaces over incorporating breakfast bar. One and half sink and draining board with range master mixer/spray tap over, four ring hob, double eye level oven, integrated fridge/freezer and dishwasher. TV aerial and LAN connection.
Utility
3.00m x 1.70m
Space and plumbing for appliances, wall mounted gas boiler.
Landing
Doors into all bedrooms and family bathroom, airing cupboard housing hot water cylinder. Additional storage cupboard and loft access.
Bedroom One
4.80m x 4.10m
Spacious double bedroom with ample space for large bed and bedside furniture. Window to front aspect enjoying attractive outlook. Full width fitted mirrored wardrobes providing a good amount of hanging and shelving space. LAN and double socket perfect for a TV. Door into ensuite.
Ensuite
Half height tiling, frosted window to front. Walk in one and half shower cubicle, low level WC with hidden cistern, wash hand basin with mixer tap over, heated towel rail.
Bedroom Two
4.20m x 3.10m
Another good size double bedroom with glazed window to front and range of bespoke fitted wardrobes.
Bedroom Three
3.50m x 3.00m
Glazed window to rear, range of bespoke fitted wardrobes.
Bedroom Four
3.10m x 2.40m
Glazed window to rear, fitted storage cupboard.
Bathroom
Fully tiled suite with frosted window to rear. Paneled bath with mixer tap and shower over, low level WC with hidden cistern, wash hand basin with mixer tap over, heated towel rail.
Floorplans
Location
Properties you may like
By Hockeys













