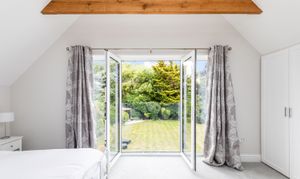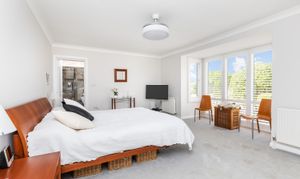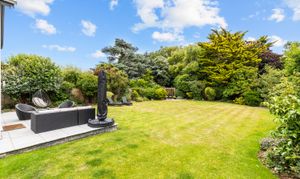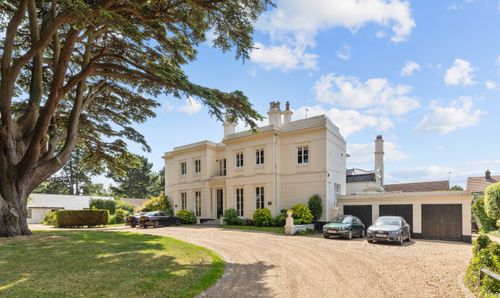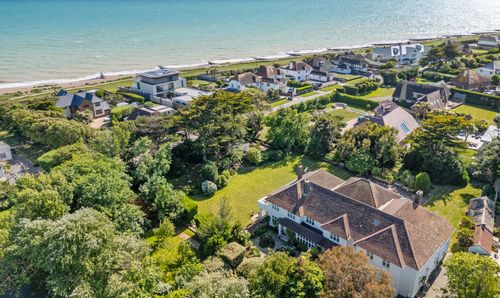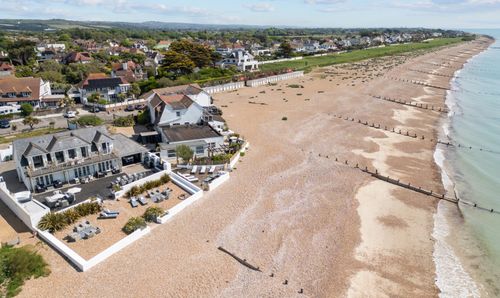Book a Viewing
To book a viewing for this property, please call Brennan and Chatterton Estates, on 01903 788882.
To book a viewing for this property, please call Brennan and Chatterton Estates, on 01903 788882.
4 Bedroom Detached House, Myrtle Grove, East Preston, BN16
Myrtle Grove, East Preston, BN16
Brennan and Chatterton Estates
113 Sea Road, East Preston
Description
“An unrivalled opportunity to acquire an outstanding New England style property on one of the most prestigious private estates in Sussex”
A distinguished luxury residence located in secluded grounds on one of the most prestigious private marine estates in Sussex.
Having been meticulously renovated to exacting standards, this property gracefully integrates striking architectural design with contemporary living.
Located on the exclusive private Willowhayne Estate and only a short stroll to the beach, this impressive property boasts an abundance of flexible space including a spectacular kitchen / dining room / family room, a sitting room, 4 double bedrooms all with private en-suite facilities and a study.
The large grounds are a pertinent feature of this property, with mature trees and hedging providing the utmost privacy and security.
The imposing entrance hall with bespoke floor to ceiling windows and a customised glazed panel staircase accentuates the contemporary style and eminence which characterises this property.
Double doors lead to the exceptional kitchen / dining room which boasts three sets of double sliding doors to the terrace and provides an enviable space for entertaining. The indulgent bespoke shaker-style kitchen epitomises classic elegance and enjoys an array of integrated appliances, a feature central island with breakfast bar and a large double cooker.
The family room is accessed from the dining area and benefits from sliding doors to the terrace and feature sky light windows which contribute to a distinctly light and bright ambiance. The sitting room is exceptionally well proportioned and enjoys a triple aspect bay window overlooking the front garden and a commanding fireplace with gas fire.
The ground floor accommodation also includes a comprehensive utility room which provides an abundance of additional storage, a large dual aspect study and a chic cloakroom.
The lavish principal suite boasts a vaulted ceiling with stunning timber beams and a central sky light, double doors leading to a Juliet balcony overlooking the private grounds, an abundance of bult-in wardrobes and an opulent bathroom with double basins and a large shower. There are three further bedrooms, each with impressive en-suite bathrooms and most enjoying built-in wardrobes.
The exceptionally mature and landscaped grounds to the property have been diligently maintained and provide complete seclusion and privacy. There is a large terrace which can be accessed from the kitchen / dining room and family room, which provides an impressive area for alfresco living. The property enjoys a large driveway with landscaped planting and access to the integral garage.
EPC Rating: C
Key Features
- Private Willowhayne Estate
- Detached House
- Close To Sea
- Open Plan Kitchen / Dining Room
- Village Location
Property Details
- Property type: House
- Price Per Sq Foot: £562
- Approx Sq Feet: 2,758 sqft
- Plot Sq Feet: 13,078 sqft
- Council Tax Band: F
Floorplans
Outside Spaces
Garden
Parking Spaces
Garage
Capacity: 1
Driveway
Capacity: 5
Location
Properties you may like
By Brennan and Chatterton Estates












