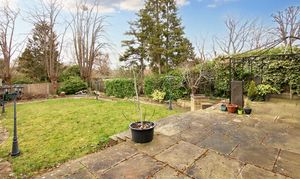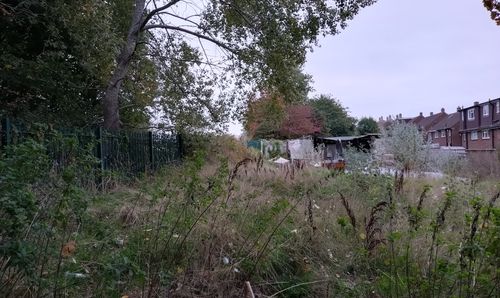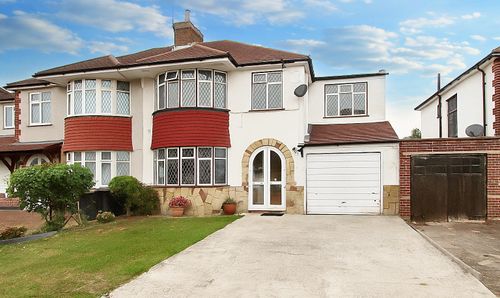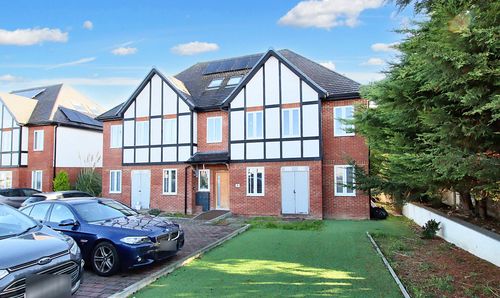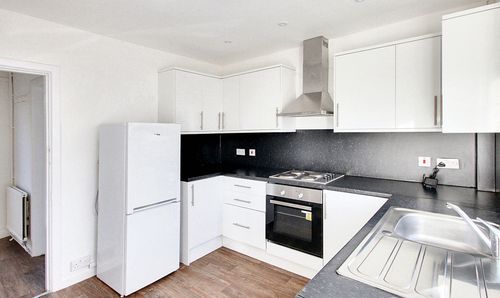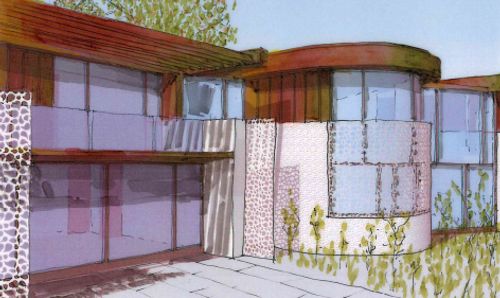6 Bedroom House, Savile Gardens, East Croydon
Savile Gardens, East Croydon
Description
This exceptional five/six bedroom detached house is located in an exclusive, peaceful cul-de-sac, and boasts enviable, substantial, and versatile accommodation. Perfectly situated for commuters, this extensive residence offers a well-presented interior that can be used to suit the needs of the fortunate new owners. The extended property benefits from a ground floor ‘granny annex’ set-up that could easily be adapted to be fully self-contained, perfect for elderly relatives or younger family members to live independently whilst still within the security of the family home. It could of course bring in potential rental income too.
The flexible layout is designed to accommodate a variety of living arrangements, and the main reception rooms provide very pleasant and spacious spaces, perfect for entertaining family and friends and enjoying some much-needed relaxation. The three bath/shower room facilities add to the convenience and functionality of this remarkable home, making it a rare find in the heart of a highly sought-after neighbourhood.
Step outside where a pleasant rear garden awaits, with a secluded feel and a leafy outlook, it is ideal for outdoor gatherings in the summer months. Additionally, the property features a driveway enough to accommodate up to three cars, ensuring both convenience and practicality for residents and guests alike. Don't miss the opportunity to view this exceptional property, an internal viewing comes highly recommended, especially for those with large or growing families.
The Enviable Location
Savile Gardens is a small cul-de-sac containing just six detached homes, in a highly regarded, leafy, neighbourhood that is convenient for many amenities. If you are a commuter, you’ll find East Croydon mainline railway station approx three-quarters of a mile away. The Tram Link at Lebanon Road is within approx a quarter of a mile, and is just one stop from East Croydon. East Croydon Station provides regular and fast rail services to London Bridge, London Victoria, Clapham Junction, Gatwick Airport and many more. The Tram Link provides a link to Beckenham, Wimbledon, Central Croydon and numerous other destinations, and bus routes with easy reach serve Shirley, West Wickham, Bromley, Purley and many other places too.
Schools Within The Area
For those with educating children in mind, the property is within easy reach of some very highly regarded schools, including Whitgift, Royal Russell, Trinity and Coloma.
The Ground Floor Accommodation
Entrance Hall
Lounge 6.13m (20'2") x 3.73m (12'3")
Dining Room 4.77m (15'8") x 3.37m (11'1")
Kitchen 4.88m (16') x 3.12m (10'3") max
Study/Annex Room 3.41m (11'2") x 2.13m (7')
Bedroom 6/ Annex Room 3.41m (11'2") x 2.62m (8'7")
Annex Kitchen /Living 5.08m (16'8") x 1.95m (6'5")
Annex Shower Room 1.82m (6') x 1.52m (5')
Ground Floor Cloakroom
The First Floor Accommodation
Landing
Bedroom 1 3.70m (12'2") x 3.52m (11'6")
En-suite
Dressing Room 2.97m (9'9") x 2.44m (8')
Bedroom 5 3.37m (11'1") x 2.06m (6'9")
Bedroom 2 3.89m (12'9") x 3.73m (12'3")
Bedroom 3 3.37m (11'1") x 3.24m (10'7")
Bedroom 4 4.92m (16'2") x 2.44m (8')
Family Bathroom 2.62m (8'7") x 2.17m (7'1")
Key Features
- Ground Floor Granny Annex Set Up
- Flexible Configuration With Five/Six Bedrooms
- Extensive Spacious & Versatile Layout
- Exclusive Peaceful Cul-De-Sac Location
- Three Bath/Shower Room Facilities
- Substantial Detached Residence
- Close To Tram Link & East Croydon Station
- Extended Accommodation Well Presented Throughout
Property Details
- Property type: House
- Approx Sq Feet: 1,259 sqft
- Plot Sq Feet: 5,490 sqft
- Property Age Bracket: 1960 - 1970
- Council Tax Band: G
Floorplans
Outside Spaces
Rear Garden
24.00m x 12.00m
A pleasant rear garden with a secluded feel and leafy outlook. There is a raised patio perfect for outdoor entertaining in the summer months, and a lawn surrounded by flower and shrub borders.
Parking Spaces
Driveway
Capacity: 4
There is off street parking at the front of the property.
Location
Properties you may like
By Allen Heritage




