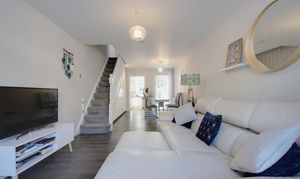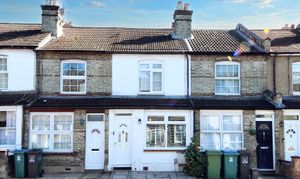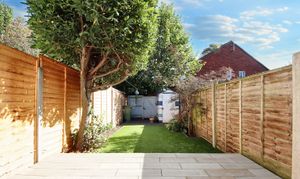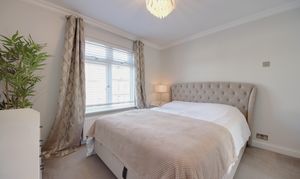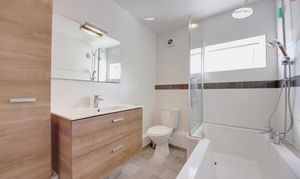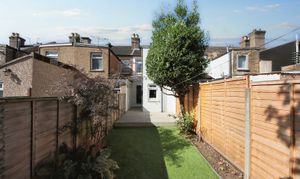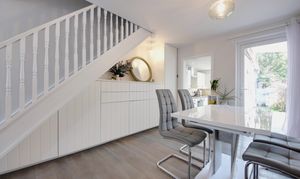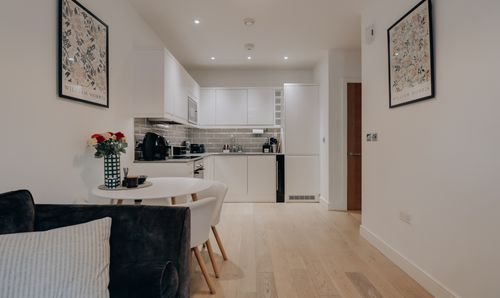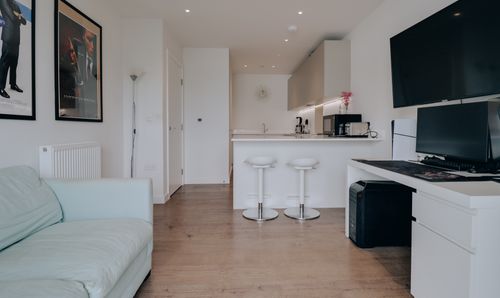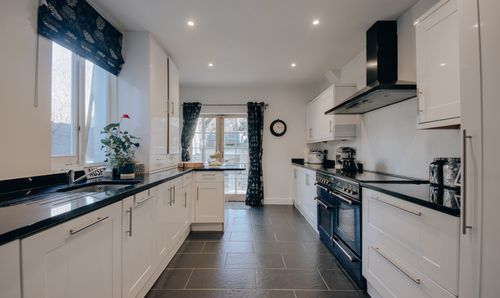2 Bedroom Terraced House, Shaftesbury Road, Watford, WD17
Shaftesbury Road, Watford, WD17
Description
Ideally situated on Shaftesbury Road, just 0.45 miles from Watford’s High Street and Station, this charming two-bedroom mid-terraced home reflects the meticulous care of its current owners. They have skillfully preserved the property’s period features while incorporating a modern minimalist aesthetic. The exterior, a classic example of heritage design, features white-painted London Stock Brick, framed by a low-maintenance, paved front garden that abuts a resident pathway. Shaftesbury Road benefits from ample residential parking through a permit system, one-way traffic to reduce congestion, and is conveniently located just steps from Waterfields Recreation Ground.
Upon entering, you are greeted by a spacious 27-foot open-plan living area that exudes tranquility. This inviting space, situated at the front of the home, is enhanced by a large south-facing window, flooding the room with natural light. The area has been thoughtfully divided to create distinct living and dining zones. At the rear, the galley-style kitchen features neutral surfaces and practical cabinetry, seamlessly integrating modern appliances and providing direct access to the secluded north-easterly facing rear garden.
The staircase leads to two generously sized bedrooms, each benefitting from ample natural light and space for freestanding cabinetry. The primary bedroom is particularly bright, courtesy of a large south-facing window, and offers exclusive access to a spacious and versatile loft space. The first floor also includes a well-appointed family bathroom.
To the rear, the beautifully landscaped north-easterly facing garden features an artificial lawn and a useful garden shed, providing a serene outdoor retreat.
Additional benefits include, but are not limited to a versatile loft and basement, both easily accessible and present significant potential for enhancing the home’s value, a rare opportunity given the property’s style.
EPC Rating: D
Key Features
- Two bedroom, Edwardian mid-terrace house
- 10ft contemporary, galley-kitchen with direct access onto north-easterly facing garden
- Spacious open-plan living/dining area
- 11ft main bedroom with cupboard door providing access to 287.5 sq.ft (approx.) versatile loft space
- Functioning, first-floor family bathroom
- Large second bedroom (currently utilised as a home office) with views over rear garden
- Secluded, north-easterly facing rear garden
- On-street, residential parking
- Perfectly placed for all local amenities including schools, open space and close to the Atria shopping centre in Watford
- 656 sq.ft
Property Details
- Property type: House
- Property style: Terraced
- Approx Sq Feet: 657 sqft
- Plot Sq Feet: 657 sqft
- Property Age Bracket: 1910 - 1940
- Council Tax Band: C
Floorplans
Outside Spaces
Garden
Parking Spaces
Permit
Capacity: N/A
On street
Capacity: N/A
Location
Properties you may like
By Browns
