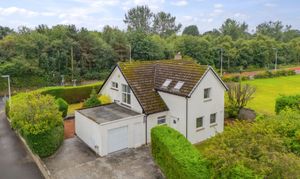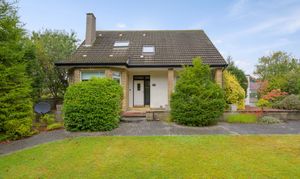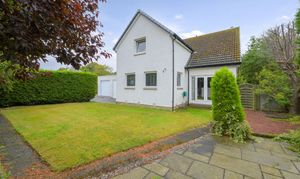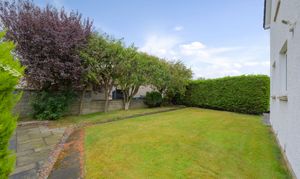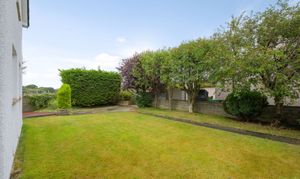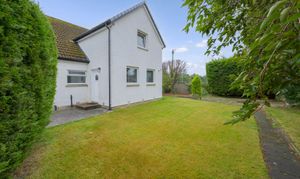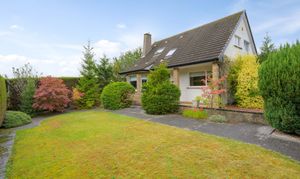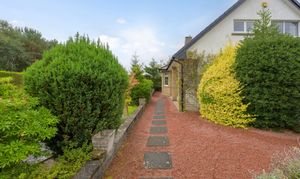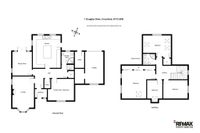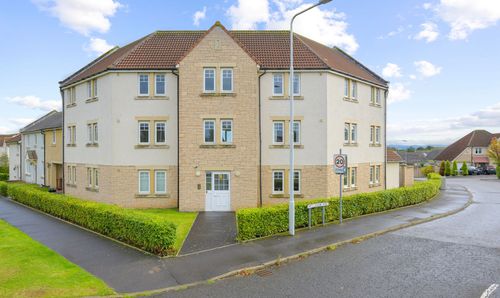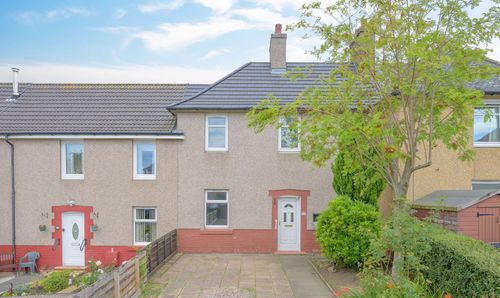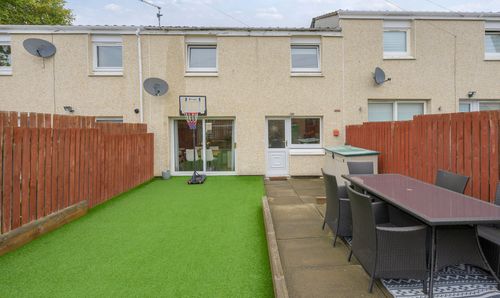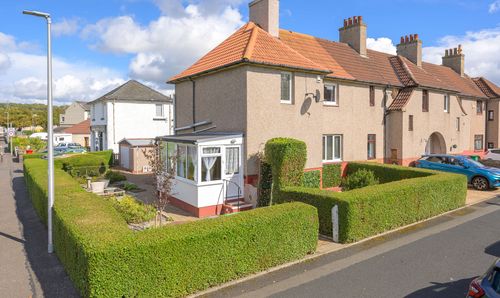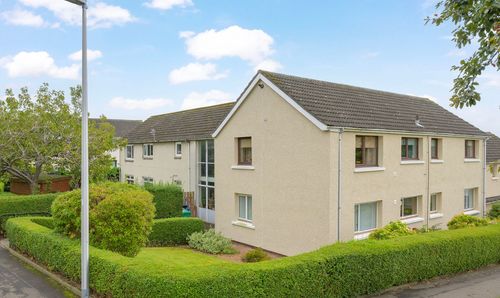Book a Viewing
To book a viewing for this property, please call RE/MAX Property Marketing Dunfermline, on 01383842222.
To book a viewing for this property, please call RE/MAX Property Marketing Dunfermline, on 01383842222.
4 Bedroom Detached House, Douglas Drive, Crossford, KY12
Douglas Drive, Crossford, KY12

RE/MAX Property Marketing Dunfermline
Remax, 1 New Row
Description
This beautifully presented four-bedroom detached house is located in the popular village of Crossford. The property offers a blend of character and modern charm and is a credit to its present owners. Boasting spacious accommodation across two levels, the property would make a perfect family home.
The ground floor comprises an entrance vestibule, a welcoming reception hallway with two built-in cupboards, a formal lounge with a feature bay window and a fireplace that provides a focal point, and a superb breakfasting kitchen. The kitchen has space for a freestanding gas range cooker, a built-in oven, integrated washing machine, integrated dishwasher, integrated tumble dryer, and space for a freestanding American-style fridge freezer. A central island also allows for seating, and a door gives access to the rear of the property. The ground floor also features a dining room with French doors leading into the rear garden, a family room that offers the ideal space to relax and enjoy a movie, and a stylish shower room comprising a W.C., wash hand basin, and a separate shower unit with a mains shower.
The first floor has a large main double bedroom with fitted wardrobes providing excellent storage, a second great-sized double bedroom with a built-in cupboard, a third double bedroom that is currently being utilized as an office, and a fourth well-proportioned bedroom. There is also a stylish shower room comprising a W.C., twin wash hand basins, and a separate shower unit with a wall-mounted mains shower that has both rain head and handheld fittings.
Externally, there are gardens to the front and rear of the property. The rear garden has areas laid to lawn, a paved patio, and a driveway allowing off-street parking. The front garden is laid to lawn and chippings and is complimented by an array of planting. The garage is entered via an automatic door to the front and has both power and lighting. A storage cupboard next to the garage has power and provides excellent storage.
Early viewing is advised to fully appreciate both the internal space and quality of the accommodation offered.
Dimensions
Ground Floor
● Lounge: 19’ 4” x 11’ 8” (5.91m x 3.59m) Approx
● Kitchen: 18’ 5” x 15’ 2” (5.63m x 4.63m) Approx
● Dining room: 12’ 9” x 10’ 8” (3.93m x 3.29m) Approx
● Family room: 13’ 8” x 11’ 9” (4.20m x 3.62m) Approx
● Shower room: 6’ 9” x 6’ 8” (2.10m x 2.07m) Approx
First Floor
● Bedroom: 18’ 4” x 15’ 3” (5.60m x 4.66m) At widest point
● Bedroom: 15’ 4” x 13’ 8” (4.69m x 4.20m) At widest point
● Bedroom: 10’ x 7’ 8” (3.04m x 2.37m) Approx
● Bedroom: 11’ 3” x 9’ 8” (3.44m x 2.98m) Approx
● Shower room: 6’ 8” x 5’ 2” (2.07m x 1.58m) Approx
● Garage: 18’ x 10’ (5.48m x 3.04m) Approx
● Storage cupboard: 10’ 9” x 5’ (3.32m x 1.52m) Approx
EPC Rating: C
Property Details
- Property type: House
- Price Per Sq Foot: £221
- Approx Sq Feet: 1,991 sqft
- Council Tax Band: TBD
Floorplans
Location
Properties you may like
By RE/MAX Property Marketing Dunfermline
