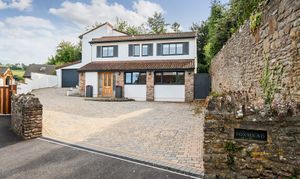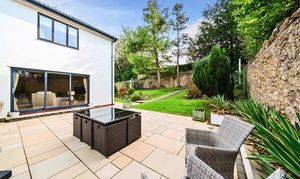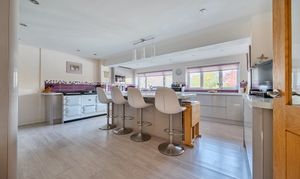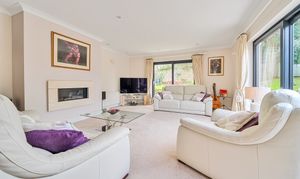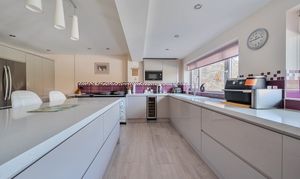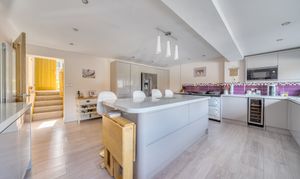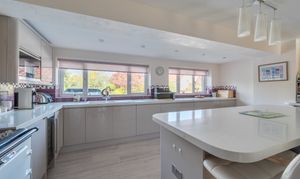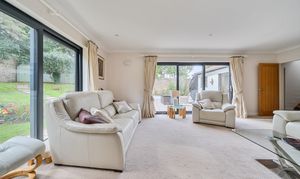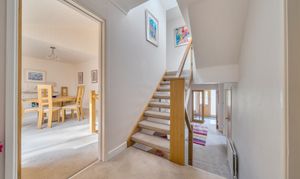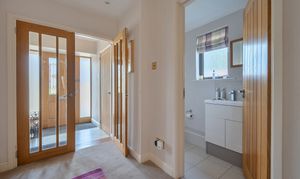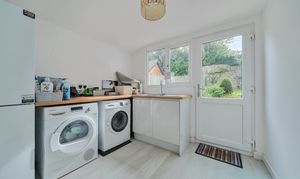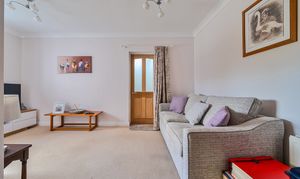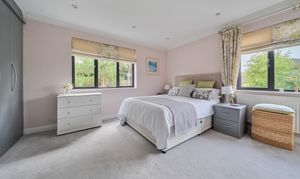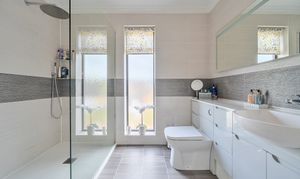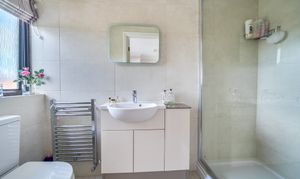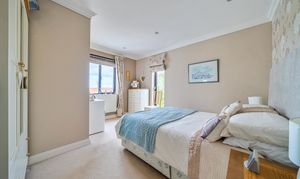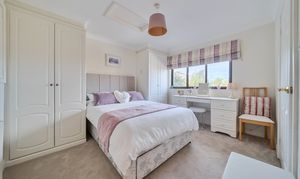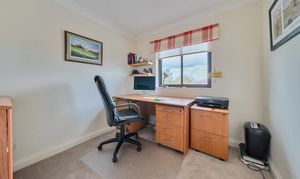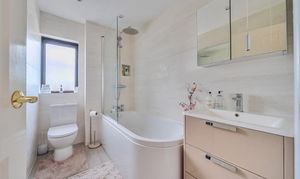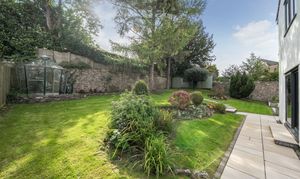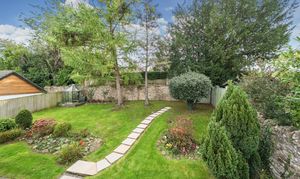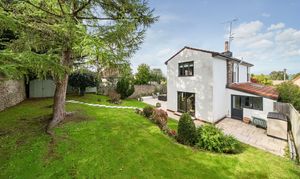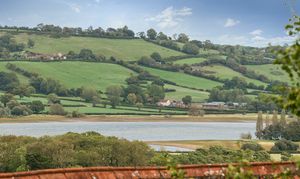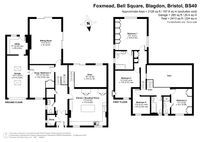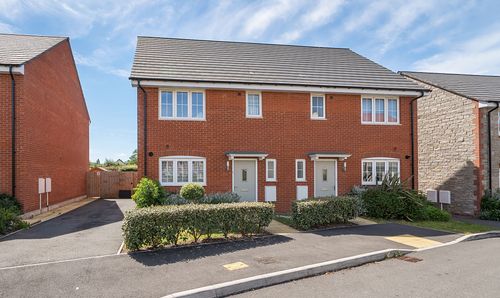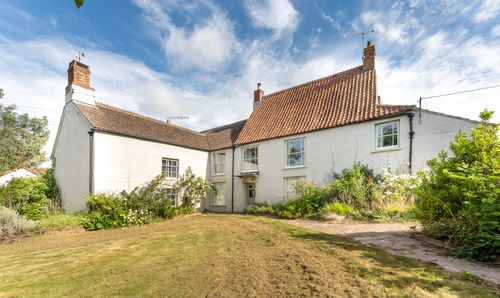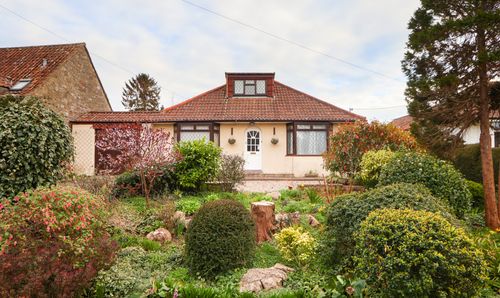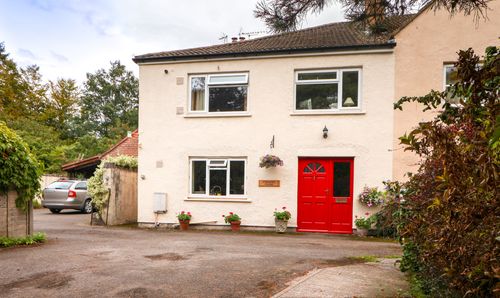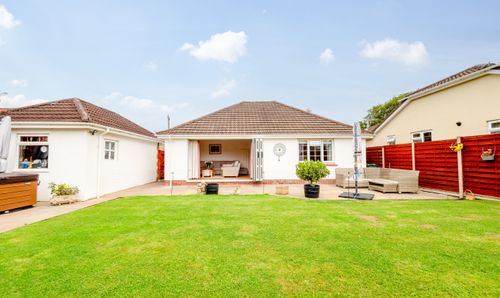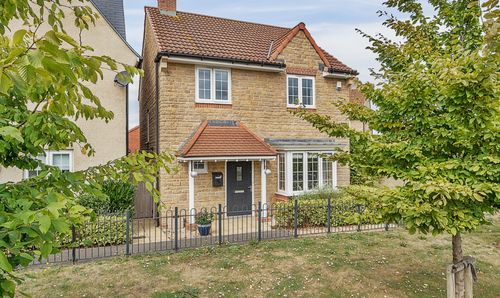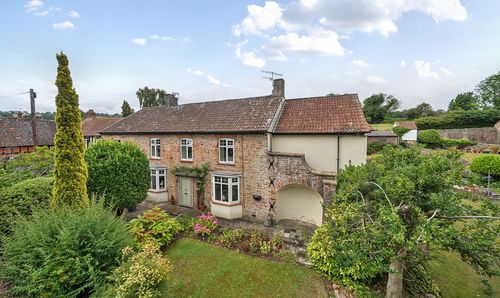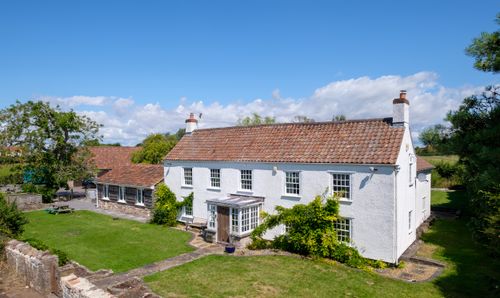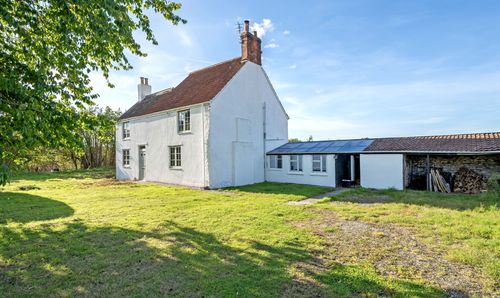Book a Viewing
To book a viewing for this property, please call Robin King, on 01934 876226.
To book a viewing for this property, please call Robin King, on 01934 876226.
4 Bedroom Detached House, Bell Square, Blagdon, BS40
Bell Square, Blagdon, BS40
.png)
Robin King
Robin King Estate Agents, 1-2 The Cross Broad Street
Description
Tucked away in the ever-popular village of Blagdon, this beautifully refurbished home offers stylish, versatile living in a stunning setting. Immaculately presented and finished to a high standard, every detail has been thoughtfully considered to create a home that’s both practical and elegant. Set over several levels, the layout is imaginatively designed, with high quality materials, ample storage, and a warm, welcoming feel throughout.
You enter through a smart porch with access to a large storage room, ideal for coats and shoes etc. Glazed oak double doors open into a generous entrance hallway. To the right is the heart of the home, a contemporary kitchen. Finished with sleek gloss units and quartz overlay worktops, this space offers not only great looks but superb functionality. There’s an impressive central island with seating for four and additional integrated storage on the reverse side, as well as a bank of tall wall units and space for an American style fridge freezer. Integrated appliances include a dishwasher, microwave, wine cooler, boiling water tap and space for a substantial Aga, the current Aga, which has undergone an ElectriKit conversion, maybe available by separate negotiation.
A short flight of oak steps rise up to the vaulted dining room, also accessible from the half landing. Bright and airy, this impressive space has patio doors opening onto the south facing garden terrace and is partially overlooked by a glazed landing above, creating a striking architectural feature.
On the lower level, you’ll find a newly fitted cloakroom and a large storage cupboard. The oak and glass staircase continues to the half landing, where a snug, ideal for relaxing or as a fifth bedroom, offers extra storage and a door to the garage. The garage features Velux windows, an electric roller door, and connects to a spacious laundry room with ample space for appliances and direct access to the garden.
Across the half landing, the principal reception room is a standout feature, with dual aspect patio doors flooding the room with natural light and creating a seamless connection to the outdoors. A modern feature gas fire adds a stylish focal point and a touch of warmth during the cooler months.
Another short flight of stairs, topped by a Velux roof window, leads up to a landing that overlooks the dining room below. Here you’ll find Bedroom Four, ideal as a guest room or study, with views over the front of the property. Further along is the main family bathroom, comprising of a smart white suite and a shower over the bath. Bedroom Two is a well proportioned double room with lovely views towards Blagdon Lake, two fitted wardrobes, access to eaves storage, and a private en-suite.
Rising to the upper floor, a further landing features a wall of fitted cupboards. Bedroom Three is a large double with breathtaking front facing views and a Juliet balcony offering a fabulous outlook to the hills. The impressive master suite at the end of the hall features two windows and another Juliet balcony, along with an entire wall of Sharp fitted wardrobes, drawers, and shelves. The en-suite is particularly striking, with a large walk-in shower, contemporary vanity unit, and a full length feature window.
Outside
The garden is just as thoughtfully designed. Both the dining room and sitting room open onto a generous terrace, perfectly positioned to enjoy the sunny south-facing aspect, ideal for entertaining or relaxing. The path continues to a more private spot behind the laundry room, perfect for morning coffee. The lawn is edged with rockeries, colourful flower beds, and mature trees, offering shade and seclusion. Steps lead to a garden shed, and the rear boundary is framed by a striking Mendip stone wall, which continues along the side of the house and driveway. The front provides parking for several vehicles and access to the garage.
EPC Rating: C
Key Features
- Immaculately refurbished detached home with high quality finishes throughout
- 2413 sq ft (inc.garage) of flexible accommodation
- 4/5 bedrooms, 3 bathrooms (2 en-suite)
- Multiple reception spaces, including main sitting room with dual-aspect patio doors
- Stylish and spacious kitchen with large central island and generous storage throughout
- Fantastic views towards nearby Blagdon Lake from the upper floors and surrounding walks
- South facing landscaped rear garden with entertaining terrace
- Integral garage with electric door and plenty of driveway parking
- Desirable village location just moments from beautiful Blagdon Lake walks
- Easy access to Bristol Airport, M5 and mainline railway services (London from 112 mins)
Property Details
- Property type: House
- Property style: Detached
- Price Per Sq Foot: £371
- Approx Sq Feet: 2,413 sqft
- Property Age Bracket: 1970 - 1990
- Council Tax Band: F
Floorplans
Outside Spaces
Garden
Parking Spaces
Garage
Capacity: N/A
Driveway
Capacity: N/A
Location
The village of Blagdon in North Somerset is located on the northern edge of the Mendip Hills overlooking Blagdon Lake, which is famous for its trout fishing. The whole area is one of outstanding natural beauty and there are splendid views of the surrounding hills and open countryside. Riding, walking, fishing, sailing and dry skiing are just some of the activities available around. The village facilities include a convenience store, Yeo Valley Organic Gardens, post office, 3 public houses, parish church, Blagdon Primary School and Blagdon Pre-School. Secondary education is available at nearby Churchill Academy. The property is well placed for commuting to both Bath and Bristol.
Properties you may like
By Robin King
