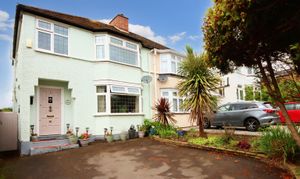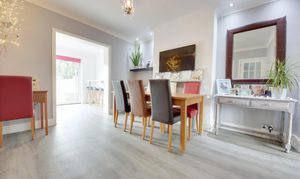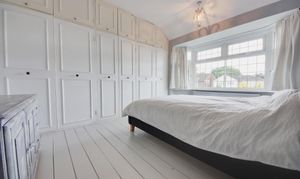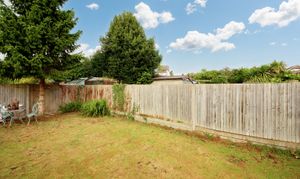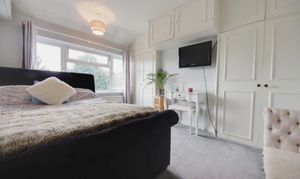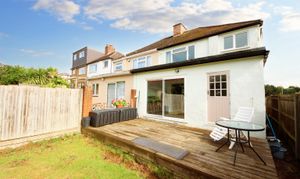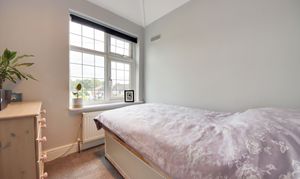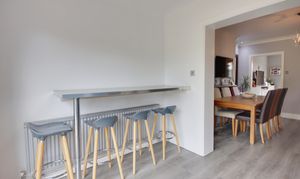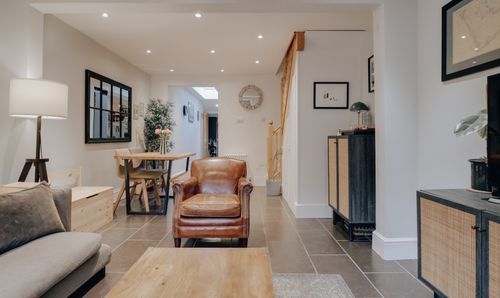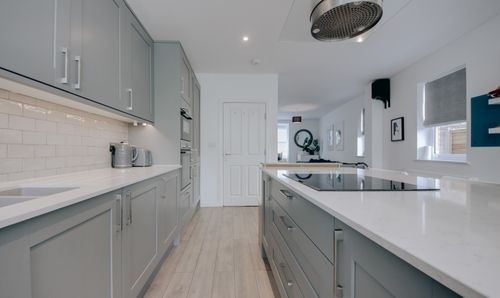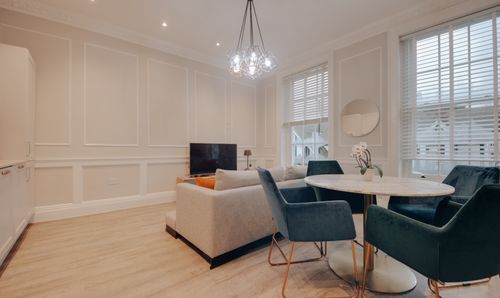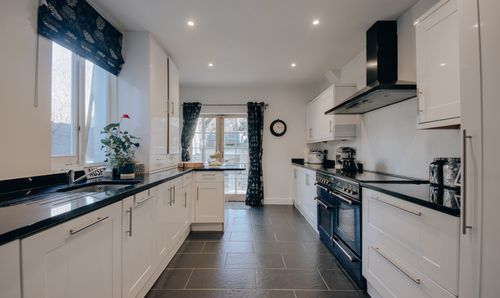3 Bedroom Semi Detached House, Merry Hill Road, Bushey, WD23
Merry Hill Road, Bushey, WD23
Description
This handsome, three bedroom 1930’s-built semi-detached property sits in the heart of Bushey's bucolic village. Beyond the façade, internal spaces span over 1088 sq.ft, finished in a neutral palette throughout. The Village, and its plethora of restaurants, coffee shops and boutique stores are just moments away and Bushey Station, with its direct link into Central London is just 1.5 miles away.
Upon entering the residence, you are immediately greeted by a spacious hallway, conveniently providing access to most of the ground floor living areas. To the right, a 12ft dining room sits in the centre of the plan and offers direct access to the tranquil, easterly-facing living room. A generous bay window serves as the focal point, whilst reinstated cornicing runs around the walls. The open-plan kitchen/diner unfolds towards the rear of the plan; topped with grey worktops, the kitchen’s comprehensive range of pastel-blue cabinetry and appliances (oven less than 12 months’ old) are laid out so everything is within easy reach. Completing the ground floor is a useful W.C.
A staircase ascends to the first floor, where a spacious landing leads to the three bedroom. The main bedroom, with brand new carpet underfoot measures at an impressive 11ft comes complete with a large bay window inviting an excellent quality of natural light, only adding to the character. The first floor is completed by a contemporary family bathroom.
Flowing from the rear of the house lies a thriving garden, ideal for outdoor dining and barbeques.
Key Features
- 1930's semi-detached property
- Three spacious bedrooms
- 14ft living room with separate dining room
- Contemporary, extended L-shaped kitchen/diner
- Downstairs W.C.
- 11ft main bedroom
- Secluded, westerly-facing rear garden
- Perfectly placed for all local amenities including schools, open space and close to the Atria shopping centre in Watford
- Driveway for two vehicles
- 1088 sq.ft
Property Details
- Property type: House
- Property style: Semi Detached
- Approx Sq Feet: 1,088 sqft
- Plot Sq Feet: 1,088 sqft
- Property Age Bracket: 1910 - 1940
- Council Tax Band: E
Floorplans
Outside Spaces
Garden
Parking Spaces
Driveway
Capacity: 2
Location
Properties you may like
By Browns

