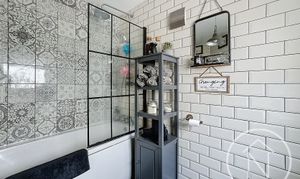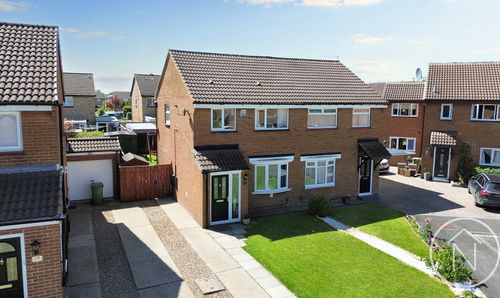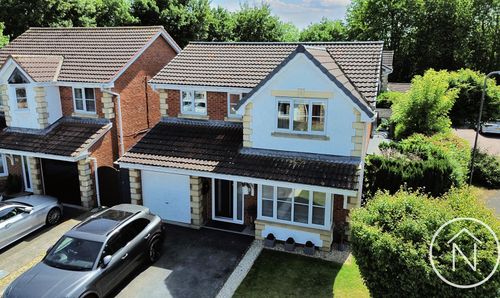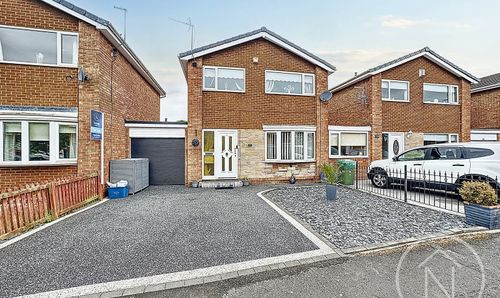2 Bedroom Terraced House, Norton Road, Stockton-On-Tees, TS20
Norton Road, Stockton-On-Tees, TS20
Description
Offers Invited Between £140,000 and £150,000
Nestled in a sought-after location, this charming two-bedroom mid-terrace property boasts a west-facing rear garden, perfect for soaking up the afternoon sun. The home features UPVC double glazing and gas central heating, ensuring year-round comfort. Situated within walking distance to Norton High Street, this property is ideal for first-time buyers looking for a convenient and vibrant neighbourhood. The modern interior exudes character, offering a welcoming ambience throughout. The low-maintenance rear garden is complete with a summerhouse, providing a tranquil retreat to unwind or entertain guests. The accommodation includes an entrance hall, lounge, dining room, garden room, modern fitted kitchen, ground floor bathroom, and two double bedrooms with a convenient WC on the first floor.
Outside, the property offers a well-maintained outdoor space that complements the interior living areas. The private rear garden provides a serene setting for relaxation and al fresco dining, while the summerhouse offers a versatile space for various uses. With its convenient location, modern amenities, and inviting atmosphere, this property presents a unique opportunity for those seeking a comfortable and stylish home in a desirable location.
While we have made efforts to ensure the accuracy of the information provided in our sales particulars, please note that we have gathered this information from the seller. Should you require further details or clarification on any specific matter, we kindly request you to contact our office where we are ready to gather evidence or conduct further investigations on your behalf.
It is important to note that Northgate has not tested any of the services, appliances, or equipment within this property. Therefore, we strongly recommend that prospective buyers arrange for their independent surveys or service reports before finalising the purchase of the property.
EPC Rating: D
Key Features
- West Facing Rear Garden
- Walking Distance To Norton High Street
- Three Reception Rooms
- Energy Efficiency Rating: TBC
Property Details
- Property type: House
- Approx Sq Feet: 1,021 sqft
- Plot Sq Feet: 1,819 sqft
- Council Tax Band: B
Rooms
Entrance Hall
Lounge
3.89m x 3.83m
Dining Room
3.47m x 3.82m
Garden Room
2.80m x 2.05m
Kitchen
4.56m x 2.39m
Landing
3.52m x 1.67m
Bedroom One
3.91m x 4.84m
Bedroom Two
3.45m x 2.68m
Wc
Floorplans
Outside Spaces
Garden
Parking Spaces
On street
Capacity: N/A
Location
Properties you may like
By Northgate - Teesside































