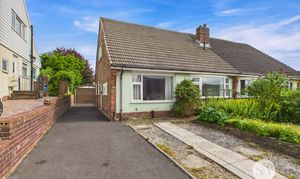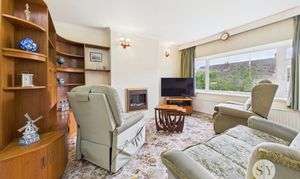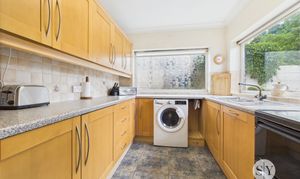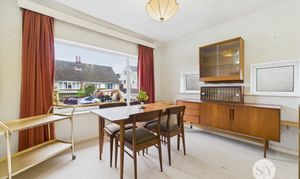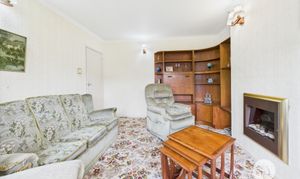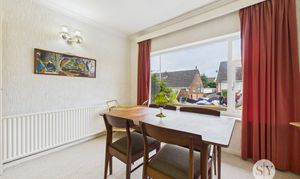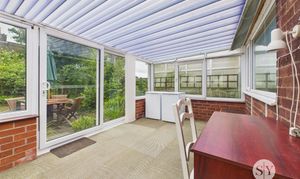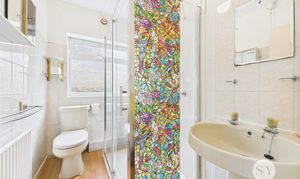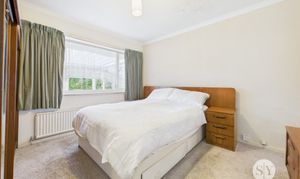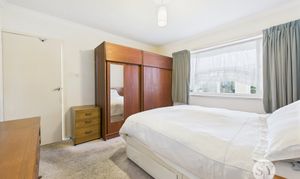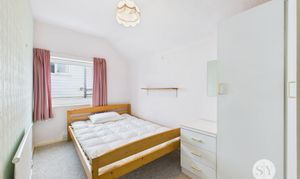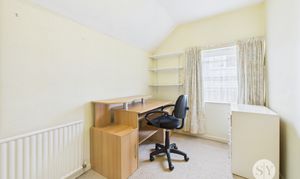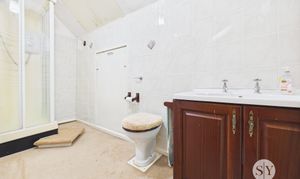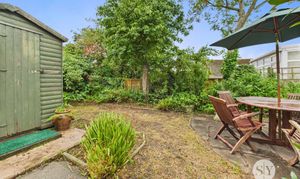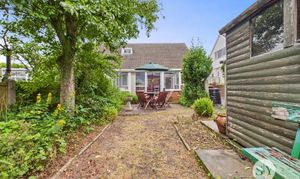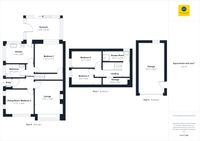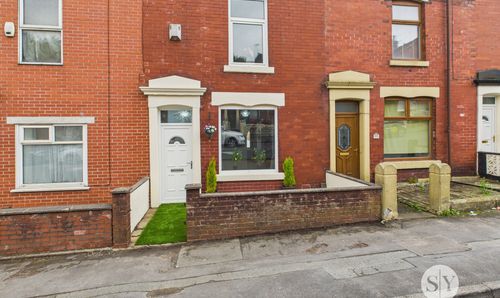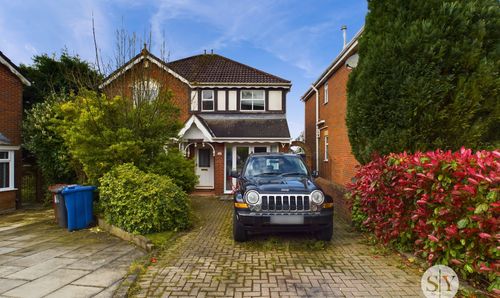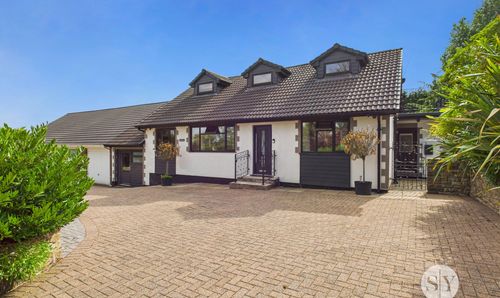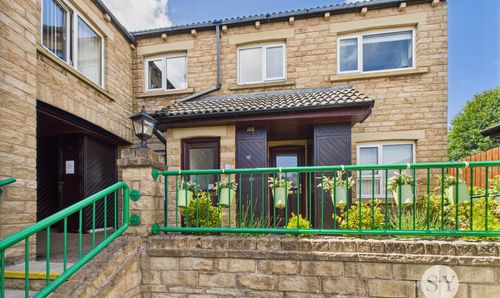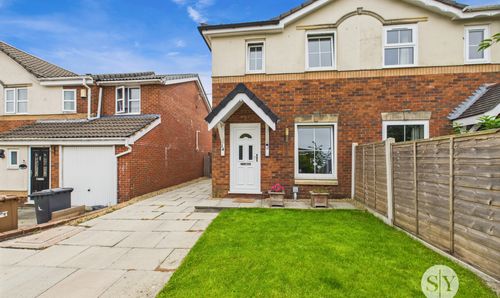Book a Viewing
To book a viewing for this property, please call Stones Young Sales and Lettings, on 01254 682470.
To book a viewing for this property, please call Stones Young Sales and Lettings, on 01254 682470.
4 Bedroom Semi Detached House, Sunny Bower Close, Blackburn, BB1
Sunny Bower Close, Blackburn, BB1

Stones Young Sales and Lettings
Stones Young Sales & Lettings, The Old Post Office
Description
*VERSTILE THREE/FOUR BEDROOM HOME IN SUNNY BOWER WITH POTENTIAL TO EXTEND AND ADD VALUE* Sunnybower is an increasingly popular location and this home presents fantastic value for money for those looking to make their own mark
Upon entering the property, you are welcomed into a spacious downstairs area comprising a lounge, kitchen, conservatory, modern bathroom, and a master bedroom with an additional room that can be utilised as either a second bedroom or a charming dining room. The abundance of space and the flexibility of these rooms provide endless possibilities for customisation to suit your specific needs and desires.
Ascending the staircase, you will find two well-appointed upstairs bedrooms along with another well-maintained bathroom, ensuring ample accommodation for larger families and visiting guests. With a wealth of space to work with, there are potential to create dormers to the upstairs living which would significantly enhance the footprint. adding extra bedrooms.
For added convenience, this property comes with a single detached garage, perfect for secure parking or additional storage space while there is driveway parking for at least two cars. The practicalities of every-day living are taken care of with gas central heating powered by a combi boiler and UPVC double glazing ensuring full concentration can be on the cosmetic upgrades and enhancing the value of the home
EPC Rating: E
Key Features
- Versatile Family Home in Sunnybower
- Opportunity to Make Your Own and Add Value
- Conservatory with Potential for Development
- Single Detached Garage
- No Onward Chain
- Not on a Water Meter
- Gas Central Heating with Combi Boiler
- Driveway Parking for Two Cars
- Two Upstairs Bedroom and Bathroom
Property Details
- Property type: House
- Price Per Sq Foot: £191
- Approx Sq Feet: 915 sqft
- Property Age Bracket: 1960 - 1970
- Council Tax Band: B
Rooms
Vestibule
Tiled flooring, uPVC front door.
Hallway
Carpet flooring, stairs leading up to the first floor, panel radiator.
Lounge
Carpet flooring, ceiling coving, electric fire, double glazed uPVC window, panel radiator.
View Lounge PhotosDining Room/Bedroom 4
Carpet flooring, ceiling coving, x2 frosted double glazed uPVC windows, double glazed uPVC window, panel radiator.
View Dining Room/Bedroom 4 PhotosKitchen
Tiled flooring, ceiling coving, fitted wall and base units with contrasting work surfaces, tiled splash backs, stainless steel sink and drainer, integrated dishwasher and fridge, electric cooker and washing machine, frosted double glazed upVC window and double glazed uPVC window.
View Kitchen PhotosBedroom One
Double bedroom with carpet flooring, storage cupboard, double glazed uPVC window, panel radiator.
View Bedroom One PhotosBathroom
Laminate flooring, three piece three piece comprising of basin, wc and mains fed shower enclosure, tiled splash backs, frosted double glazed uPVC window, panel radiator.
View Bathroom PhotosLanding
Carpet flooring, storage cupboard.
Bedroom Two
Double bedroom with carpet flooring, double glazed uPVC window, panel radiator.
View Bedroom Two PhotosBedroom Three
Single bedroom with carpet flooring, double glazed uPVC window, panel radiator.
View Bedroom Three PhotosShower Room
Carpet flooring, three piece comprising of basin with vanity cupboard, wc and electric shower enclosure, tiled splash backs, storage, double glazed uPVC window, panel radiator.
View Shower Room PhotosFloorplans
Outside Spaces
Front Garden
Parking Spaces
Driveway
Capacity: 2
Garage
Capacity: 1
Location
Properties you may like
By Stones Young Sales and Lettings
