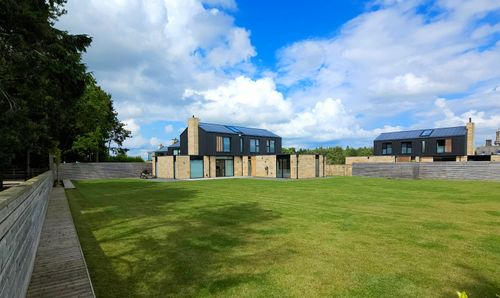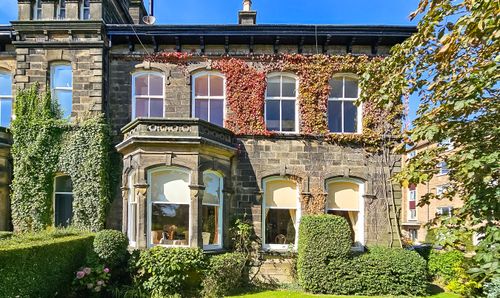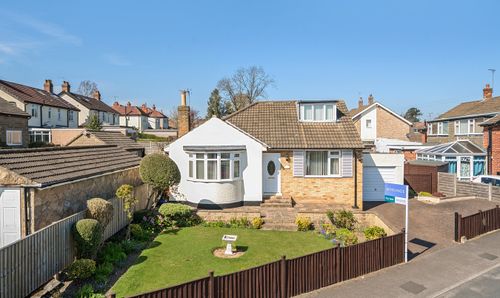3 Bedroom Terraced House, Stonefall Avenue, Harrogate, HG2
Stonefall Avenue, Harrogate, HG2

Myrings Estate Agents
Myrings Estate Agents Ltd, 10 Princes Square
Description
This spacious terraced property located in a highly convenient position being within a short walk of all daily amenities is impressively presented throughout and significantly benefits from having off road parking for two vehicles and a fantastic low maintenance and private south-west facing rear garden.
Fronted by an attractive forecourt garden behind a low stone wall with wrought iron railings, the accommodation with gas fired central heating and UPVC double glazing throughout opens via a porch to the entrance hall. To the front elevation there is a bay fronted sitting room with high cornice ceiling arranged around a feature fireplace. To the rear the family room is large enough for formal dining and lounge space, and also boasts a feature fireplace which houses a living flame gas stove. This room extends through to the stylish, modern fitted kitchen with breakfast bar and door leading out to the private, secure south-west facing garden with flagged patio area and artificial lawn. The garden is not overlooked and has unobstructed sun all afternoon, into the evening. It is a real sun trap in the summer. To the rear of the garden there is an area providing dedicated parking for two vehicles.
To the first floor the spacious landing branches to a house bathroom which presents a contemporary white suite with over bath shower, and three well-proportioned double bedrooms with the largest having extensive built-in storage including two walk-in closets. The second floor reveals a fantastic attic room which is spacious and multi-functional therefore allowing the room to be utilised as a home office, teenage den or further bedroom.
EPC Rating: D
Key Features
- IMPRESSIVELY PRESENTED THROUGHOUT
- SOUTH - WEST FACING REAR GARDEN
- OFF STREET PARKING FOR 2 VEHICLES
- 3 DOUBLE BEDROOMS
- SPACIOUS, MULTI-FUNCTIONAL ATTIC ROOM
- PRIVATE REAR GARDEN
- CLOSE TO SCHOOLS
- BUS AND TRAIN 5 MINUTES WALK
- MORRISONS SUPERMARKET 9 MINUTES WALK
Property Details
- Property type: House
- Price Per Sq Foot: £254
- Approx Sq Feet: 1,378 sqft
- Property Age Bracket: Victorian (1830 - 1901)
- Council Tax Band: C
Floorplans
Outside Spaces
Garden
Private and Secure south-west facing rear garden with flagged patio area and astro turf lawn, that isn't overlooked. The garden gets the sun all afternoon, until the sun sets. It is a real sun trap in the summer.
View PhotosParking Spaces
Off street
Capacity: 2
Two dedicated off street parking spaces to the rear of the garden.
Location
The property is located within a short walk of Starbeck High Street which offers a range of amenities and Morrisons supermarket is less than ten minutes walk. The Harrogate area is renowned for its reputable schools which are all within a short commute including a Primary School only a short walk away. Transport links are most accessible with the local bus service on the doorstep and the train line running to Harrogate, Knaresborough and the main hubs at York and Leeds from Starbeck station. The A1M linking into the national motorway network only 5.8 miles away, and Leeds Bradford International Airport a mere 30 minutes drive.
Properties you may like
By Myrings Estate Agents
































