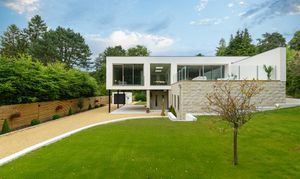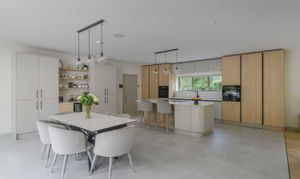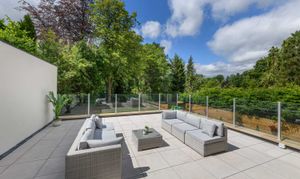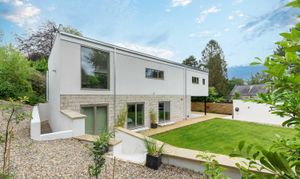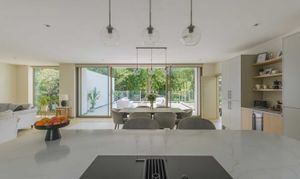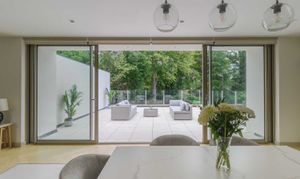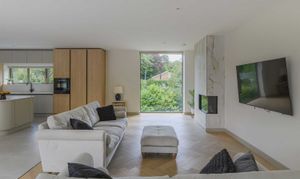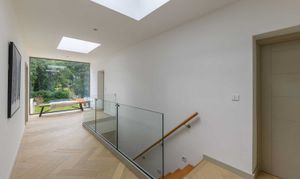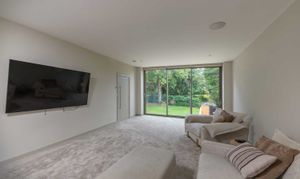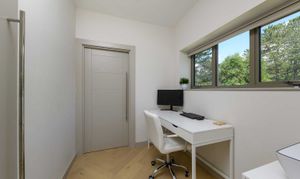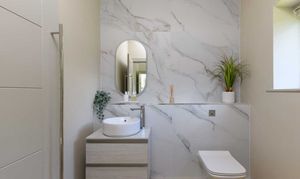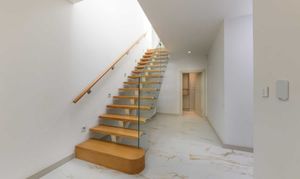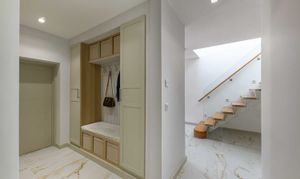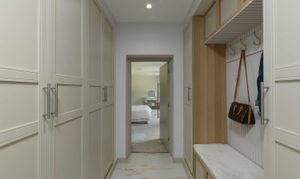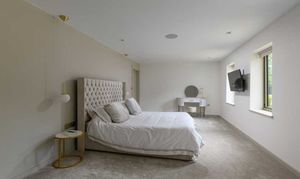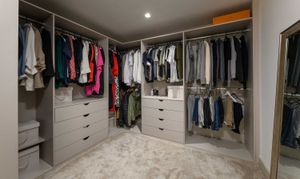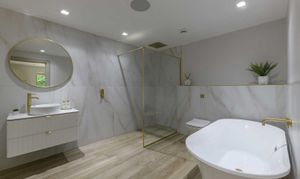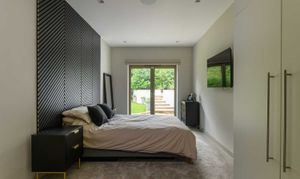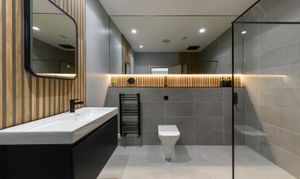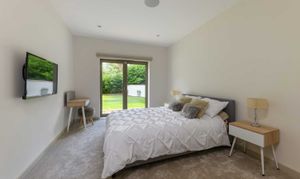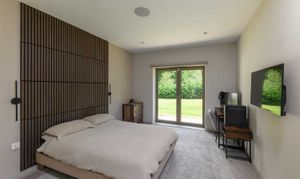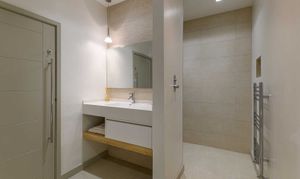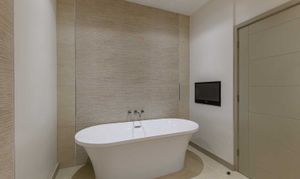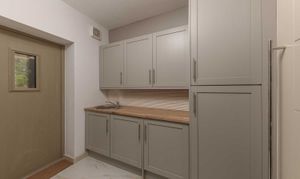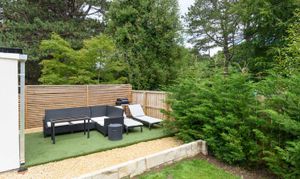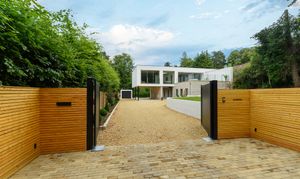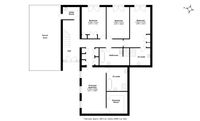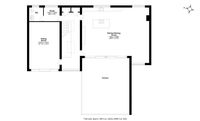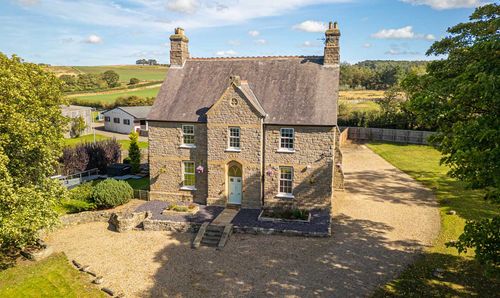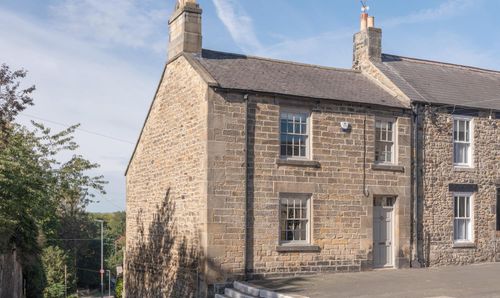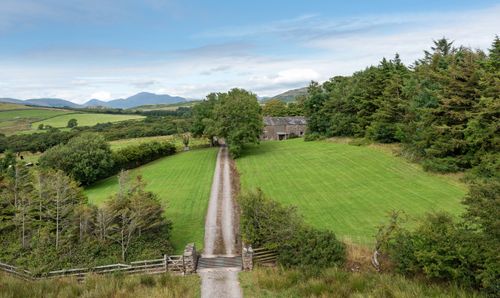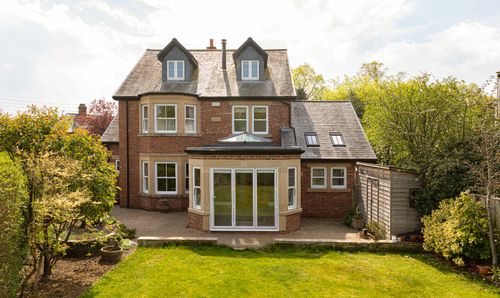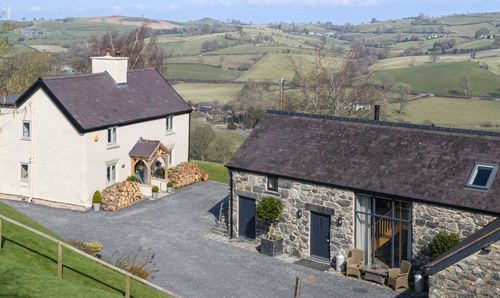Book a Viewing
To book a viewing for this property, please call Finest Properties, on 0330 111 2266.
To book a viewing for this property, please call Finest Properties, on 0330 111 2266.
4 Bedroom Detached House, Silvascape, Stocksfield, Northumberland
Silvascape, Stocksfield, Northumberland

Finest Properties
15 Market Place, Corbridge
Description
Accommodation in Brief
Ground Floor
Entrance Hall | Principal Bedroom with En-Suite and Dressing Room | Second Double Bedroom with En-Suite | Two Further Double Bedrooms | Family Bathroom | Utility Room | Boot Room
First Floor
Open Plan Kitchen/Dining Room/Family Room | Sitting Room | Study | WC | South Facing Patio Terrace
Externally
Garage | Driveway & Parking | Landscaped Front & Rear Garden
The Property
Tucked into a private position within one of the area’s most desirable residential estates, Silvascape is a detached new build that offers a bold, design-led response to its woodland setting. Built in an upside-down configuration to make the most of the elevated outlook, the property spans over 2,800 square feet, with principal living accommodation on the first floor opening onto a wide, south-facing terrace. Constructed to a bespoke specification with a strong emphasis on comfort, sustainability and style, the home features underfloor heating throughout, an A-rated EPC, smart home technology and solar panels, alongside elegant interior finishes and high-quality fittings.
The first floor reveals an expansive, light-filled layout arranged to connect seamlessly with the surrounding tree canopy. Large format windows frame the greenery beyond, while full-width glazed sliding doors lead directly onto the outdoor terrace. Inside, the open-plan kitchen, dining and family room is an impressive and functional central hub, defined by a mix of tiled and wooden flooring underfoot and softened by carefully considered lighting. A comfortable seating area arranged around a sleek marble fireplace offers a relaxed space for everyday living, set alongside the dining area. All work surfaces are finished in marble, including a large island that anchors the space, complemented by integrated extraction, clean-lined storage and a full suite of built-in appliances. A smart sound system is embedded into the ceiling, with controls for lighting and blinds incorporated into the wider home automation system. A separate sitting room sits across the hall, with a Juliet balcony offering a tranquil outlook over the surrounding woodland. Set alongside, a quiet study provides a dedicated workspace, and a discreet guest WC completes the floor.
A cantilevered timber and glass staircase leads down to the ground level, where all four bedrooms are arranged around a generous hallway. The principal suite is positioned for privacy, complete with its own dressing room and luxurious en-suite bathroom featuring a freestanding tub and a rainfall shower. One of the additional bedrooms also benefits from an en-suite, while the remaining two are served by a beautifully appointed family bathroom, which features a freestanding tub and a built-in TV. All are well-proportioned and enjoy views onto the lawned garden, with direct access outdoors. Bathrooms are each individually styled, all finished to an exceptional standard with large format tiling, integrated sound systems and walk-in wet rooms with rainfall showerheads. A practical utility room is conveniently located nearby.
Externally
Accessed via an automated gated entrance with a smart access system, video entry and intercom, Silvascape is approached along a landscaped driveway and is smartly positioned within its 0.30-acre plot. Lawned gardens lie to the front and rear, with secure fencing and mature planting offering both seclusion and structure. The elevated terrace sits above the garden, with glass balustrades providing an uninterrupted backdrop of woodland.
To the side, a cantilevered structure provides a paved, weather-protected space that functions equally well as shaded outdoor seating or covered parking, offering valuable versatility throughout the year. A discreet garage sits neatly alongside, providing practical storage space and equipped with an EV charge point.
Local Information
Stocksfield is a popular, picturesque Tyne Valley commuter village on the south bank of the River Tyne, offering a peaceful rural lifestyle with excellent access to city centers. The village features a range of amenities, including shops, a post office, a doctors’ surgery, a garage, and sports facilities such as a golf course and tennis club. Outdoor enthusiasts will appreciate the stunning Northumberland countryside, perfect for walks and scenic views. Nearby Corbridge provides artisan shops, restaurants, and more, while Hexham offers additional services, including a hospital. For leisure, Matfen Hall and Close House boast excellent spa, gym, and golf facilities.
For schooling, there is a primary school in the village, while senior schooling is available in Prudhoe and Hexham. In addition, Mowden Hall Preparatory School provides private education from nursery up to 13 years, and there are several private day schools in Newcastle.
For the commuter, there are excellent road links east and west to Newcastle and Carlisle, with onward access to the A1 and M6 respectively. The rail station in Stocksfield provides regular cross-country services, which in turn link to other main line services to major UK cities. Newcastle International Airport is also easily accessible.
Approximate Mileages
Stocksfield Station 1.4 miles | Corbridge 7 miles | Hexham 11.7 miles | Newcastle International Airport 15.1 miles | Newcastle City Centre 15.6 miles
Services
The Property is connected to mains electricity, gas, water and drainage, with gas central heating, underfloor heating throughout, high-performance glazing and solar panels providing additional energy efficiency.
Tenure
Freehold
Council Tax
Band TBD
Wayleaves, Easements & Rights of Way
The property is being sold subject to all existing wayleaves, easements and rights of way, whether or not specified within the sales particulars.
Agents Note to Purchasers
We strive to ensure all property details are accurate, however, they are not to be relied upon as statements of representation or fact and do not constitute or form part of an offer or any contract. All measurements and floor plans have been prepared as a guide only. All services, systems and appliances listed in the details have not been tested by us and no guarantee is given to their operating ability or efficiency. Please be advised that some information may be awaiting vendor approval.
Submitting an Offer
Please note that all offers will require financial verification including mortgage agreement in principle, proof of deposit funds, proof of available cash and full chain details including selling agents and solicitors down the chain. To comply with Money Laundering Regulations, we require proof of identification from all buyers before acceptance letters are sent and solicitors can be instructed.
Disclaimer
The information displayed about this property comprises a property advertisement. Finest Properties strives to ensure all details are accurate; however, they do not constitute property particulars and should not be relied upon as statements of fact or representation. All information is provided and maintained by Finest Properties.
EPC Rating: A
Virtual Tour
Key Features
- New Build Detached Property
- Contemporary Bespoke Interiors & High-Spec Finish
- Upside-Down Layout with First Floor Living
- Gated Entrance, Landscaped Gardens & Woodland Views
- Detached Garage & Ample Parking
- A-Rated Energy Efficiency
- Secluded Setting in a Sought-After Location
Property Details
- Property type: House
- Price Per Sq Foot: £450
- Approx Sq Feet: 2,889 sqft
- Plot Sq Feet: 13,197 sqft
- Property Age Bracket: New Build
- Council Tax Band: TBD
Floorplans
Outside Spaces
Garden
Parking Spaces
Garage
Capacity: 1
Off street
Capacity: N/A
Driveway
Capacity: N/A
Secure gated
Capacity: N/A
Location
Properties you may like
By Finest Properties
