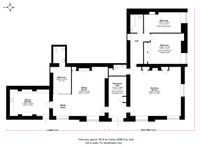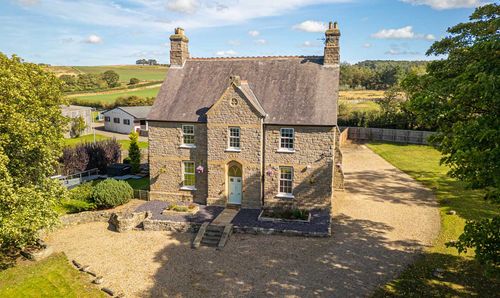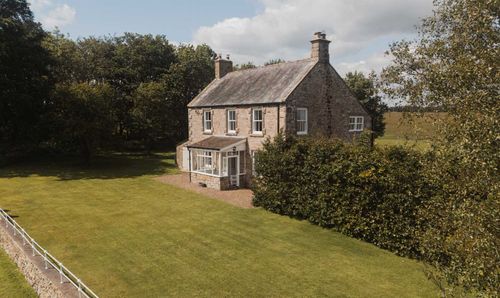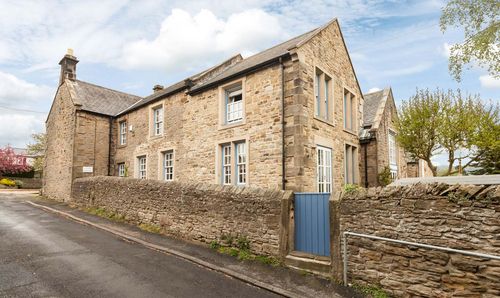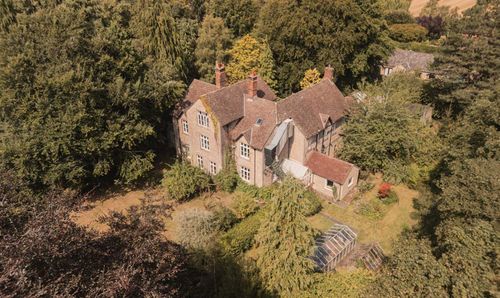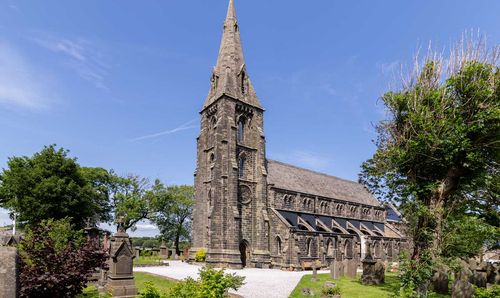Book a Viewing
To book a viewing for this property, please call Finest Properties, on 0330 111 2266.
To book a viewing for this property, please call Finest Properties, on 0330 111 2266.
3 Bedroom Apartment, Yew Tree & Lawn Apartment, Belford Hall, Belford, Northumberland
Yew Tree & Lawn Apartment, Belford Hall, Belford, Northumberland

Finest Properties
15 Market Place, Corbridge
Description
Accommodation in Brief
Reception Hallway | Drawing Room | Sitting Room | Kitchen & Breakfast Room | Inner Hallway | Two Double Bedrooms | Third Guest Bedroom & En-suite Shower Room | Family Bathroom | WC
Two Garages | Parking | Communal Gardens & Parkland
The Property
Originally comprising two apartments and easily capable of sub-division, Yew Tree & Lawn now forms the largest apartment at magnificent Belford Hall which sits peacefully amidst 5 acres of formal landscaped gardens and around 27 acres of protected parkland. Completed in 1756, the Hall passed through various ownerships until it was requisitioned during the Second World War; following the war it was left in an unoccupied state and fell into disrepair until the mid-1980’s when it was converted into 16 individual self-contained apartments by the North Heritage Trust.
The apartment was originally two dwellings, Yew Tree & Lawn, and could be sub-divided back to two separate apartments depending on individual requirements. Currently configured as a superb single storey, ground floor apartment, the property enjoys a fabulous south and westerly aspect. The apartment offers spacious and immaculately presented accommodation throughout with high quality fixtures and fittings and tasteful designer décor. The gorgeous furnishings are in-keeping with the period, and could be available by separate negotiation. The property will appeal to a number of buyers as either a family home or a secondary holiday home
As part of the restoration, three of the principal reception rooms of the Hall are available for the use of all residents. Entered from the North side of the Hall, the Portico entrance hall instantly sets the scene for the property with original flagged floor and glazed ceiling which in turn leads to the Staircase Hall, with its magnificent empire style staircase to the upper floor with beautiful detailed frieze mouldings to the ceiling. The Reception Room on the south front has three large windows overlooking the parkland to the south, and the middle window opens to allow access out onto the front steps and the gardens beyond.
Returning to the apartment, half glazed double front doors on the West of the Villa open into the welcoming reception hallway and onward to the rest of the apartment. The beautifully presented drawing room was historically the housekeeper’s accommodation; one of the largest rooms in the Hall, it benefits from three Georgian windows offering a dual aspect to the south and west, flooding the room with natural light. Fabulous uninterrupted views are afforded over the open parkland with the lake beyond. An ornate Georgian grate is surrounded by the original stone fireplace with flanking storage cupboards and substantial mantel over. Sitting centrally to the room, this is a delightful and relaxing focal point. The two original linen cupboards on either side of the fireplace offer excellent storage.
To the opposite side of the hallway is the sitting room, a more informal space ideal for everyday relaxation with an original range and grate with gas fire, a dressed stone surround and a small bread oven to one wall, along with built-in shelving and cabinetry in an arched niche to the corner. To the rear of the room is an area ideal for home working which in turn leads into the breakfasting kitchen; originally the pastry kitchen which served the Hall with original exposed brick arches and sealed flagstone floor. A fine selection of units are available with complementary work surfaces, under bench fridge and freezer and plumbing for a washing machine. There is ample room for a large farmhouse table and chairs and a door opens into the gardens.
An inner hallway off the drawing room leads to the main bedroom accommodation which comprises two double bedrooms, both with window seats and fabulous views over parkland and down to the lake. One has a wall of built-in floor to ceiling wardrobes. Both are beautifully presented with flair, quality furnishings and décor in-keeping with the period. They are served by an adjacent bathroom comprising a bath with shower over, wash hand basin and WC. The guest bedroom is equally impressive with beautiful décor and is served by an en-suite shower room with wash hand basin and WC finished in a wet room style. A useful cloakroom with wash hand basin and WC is located off the drawing room.
Externally
The entrance to Belford Hall Estate is through two pillars and along a tarmacadam road which meanders through leafy woodland, beyond which the view opens across the parkland and on to the Hall. The driveway continues through the estate following around onto the gravelled area to the rear of the main Hall. There is parking for several vehicles and access to the two adjacent garages set within a block with power, light and vaulted roof with storage potential if required and one is plumbed for a tumble dryer.
Yew Tree & Lawn apartments are situated on the ground floor to the front of the Hall with spectacular views over the open parkland and enjoying a south-westerly aspect. Doors open out onto the south west formal lawns, whilst immediately adjoining the apartment a wide gravel path leads to the south and west. In front of the apartment a larger gravelled area offers a secluded space for sitting out or al fresco dining.
To the rear of the Hall leading from the communal entrance hall is the generously proportioned Reception Room with windows to the front elevation which all the residents may share for functions. Doors lead out to the landscaped gardens and protected parkland that surround the Hall with displays of colourful rhododendrons, native tree species of holly, yew and beech, Scots pine, various conifer mixes and flight pond. There are rose and lavender borders against the two flanking walls with a number of seats around the grounds. In addition the parkland and south lake extend to around 27 acres – perfect for a stroll on a lovely day.
Agents Note
A service charge which covers building insurance, property repairs/maintenance, window cleaning, external redecoration, cleaning and maintenance of the communal areas, grass cutting and maintenance of the grounds applies and is payable annually in two 6 monthly installments. Details available upon request.
Local Information
Belford Hall is located in the picturesque village of Belford, with its coffee shops, public houses, supermarket, farm shop and golf course. It is around three miles inland from the magnificent Northumberland coastline, which has been designated an Area of Outstanding Natural Beauty (AONB). The area is home to several seabird reserves and welcomes increasing numbers of tourists each year who enjoy the regular boat trips which run to the Farne Islands to see the sea birds and seal colonies. The rural nature of the area offers a wide selection of activities for outdoor enthusiasts and is also close to the Coast and Castles tourism route with Bamburgh, Seahouses, Holy Island of Lindisfarne, Dunstanburgh and Warkworth close by. Alnwick provides everyday amenities with supermarkets, a good range of shops, primary and secondary schooling, a modern leisure centre, playhouse/cinema, hospital and Alnwick Castle and Gardens. Berwick upon Tweed and Newcastle are within easy reach and provide further comprehensive cultural, educational, recreational and shopping facilities.
For the commuter, the A1 provides access north to Berwick and south to Newcastle City Centre and Newcastle International Airport. Main line railway stations at Berwick and Alnmouth provide regular links to Edinburgh, Newcastle, York and London.
Approximate Mileages
Coastal Route (Budle Bay) 3.0 miles | Bamburgh 5.0 miles | Berwick Upon Tweed 14.3 miles | Alnwick 16.0 miles | Newcastle International Airport 49.0 miles | Newcastle City Centre 50.5 miles Edinburgh 71.6 miles
Services
Mains electricity, gas, water and drainage.
Wayleaves, Easements & Rights of Way
The property is being sold subject to all existing wayleaves, easements and rights of way, whether or not specified within the sales particulars.
Agents Note to Purchasers
We strive to ensure all property details are accurate, however, they are not to be relied upon as statements of representation or fact and do not constitute or form part of an offer or any contract. All measurements and floor plans have been prepared as a guide only. All services, systems and appliances listed in the details have not been tested by us and no guarantee is given to their operating ability or efficiency. Please be advised that some information may be awaiting vendor approval.
Submitting an Offer
Please note that all offers will require financial verification including mortgage agreement in principle, proof of deposit funds, proof of available cash and full chain details including selling agents and solicitors down the chain. To comply with Money Laundering Regulations, we require proof of identification from all buyers before acceptance letters are sent and solicitors can be instructed.
Disclaimer
The information displayed about this property comprises a property advertisement. Finest Properties strives to ensure all details are accurate; however, they do not constitute property particulars and should not be relied upon as statements of fact or representation. All information is provided and maintained by Finest Properties.
Key Features
- Single Storey Ground Floor Accommodation
- Option for use as One or Two Apartments
- Fixtures, Fittings & Furnishings by Separate Negotiation
- Protected Parkland, Lake & Fabulous Views
- Area of Outstanding Natural Beauty
- Close to Coast & Historic Bamburgh
- Two Adjoining Garages & Parking
Property Details
- Property type: Apartment
- Price Per Sq Foot: £237
- Approx Sq Feet: 2,087 sqft
- Council Tax Band: D
- Tenure: Leasehold
- Lease Expiry: 01/01/2986
- Ground Rent:
- Service Charge: Not Specified
Floorplans
Outside Spaces
Communal Garden
Parking Spaces
Garage
Capacity: 2
Location
Properties you may like
By Finest Properties























