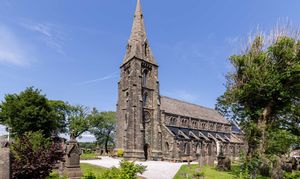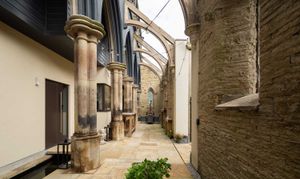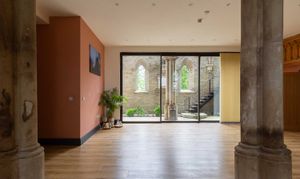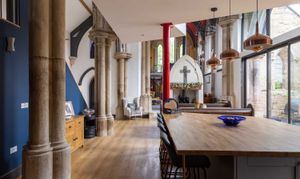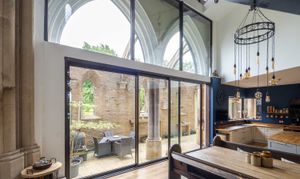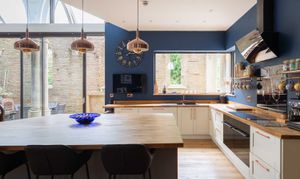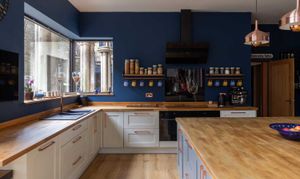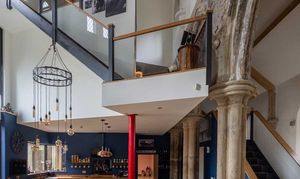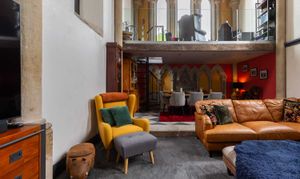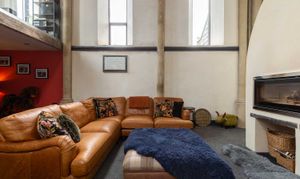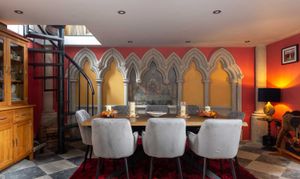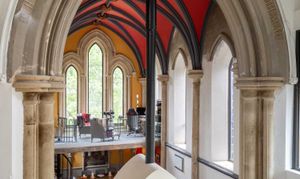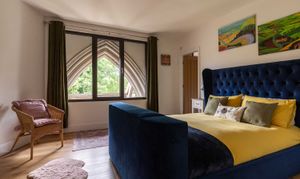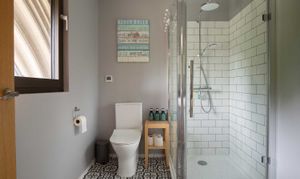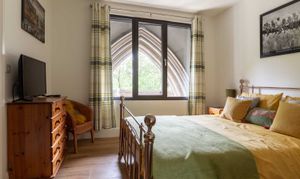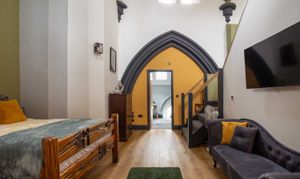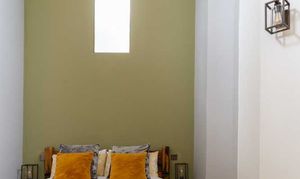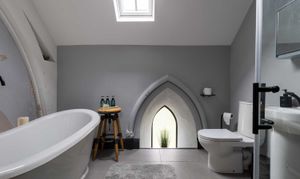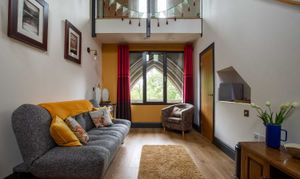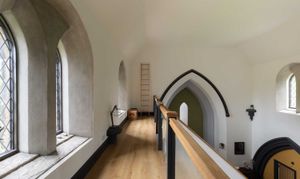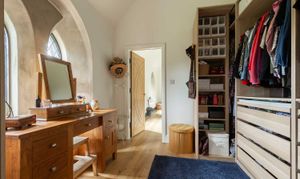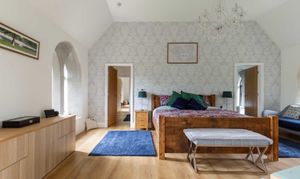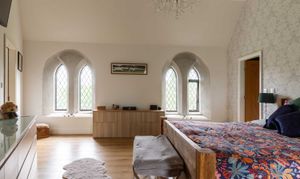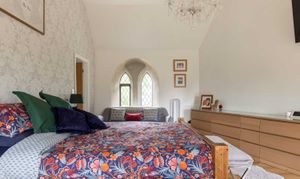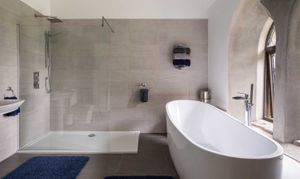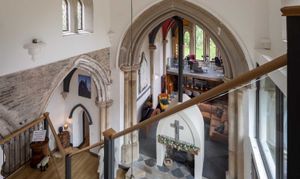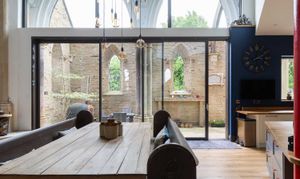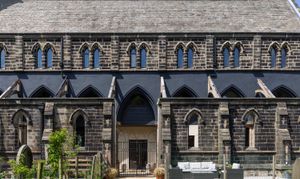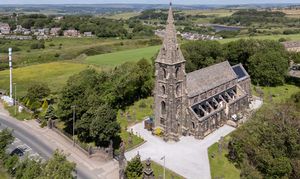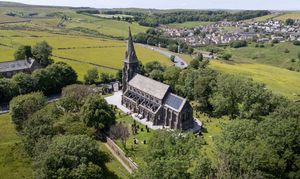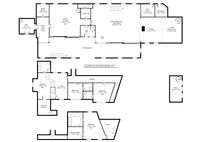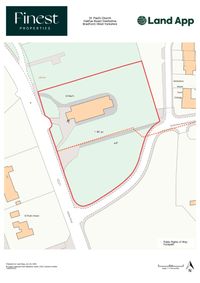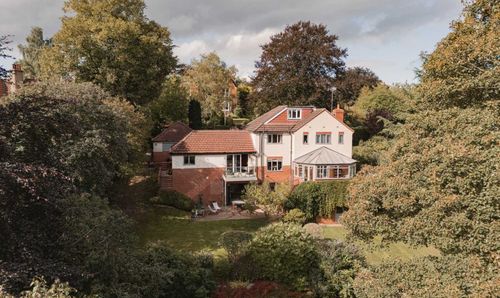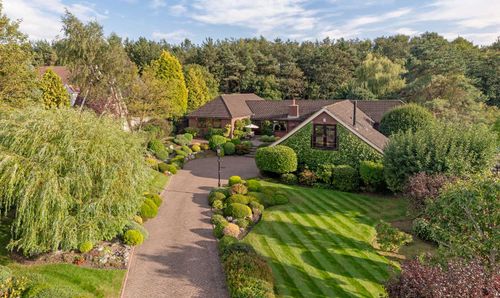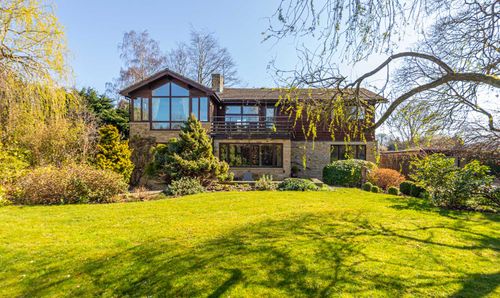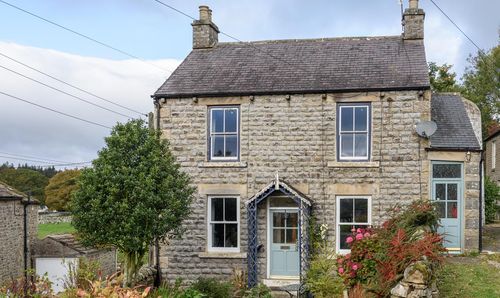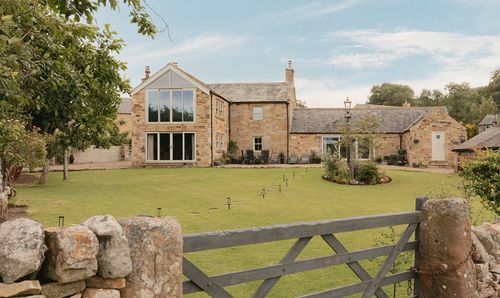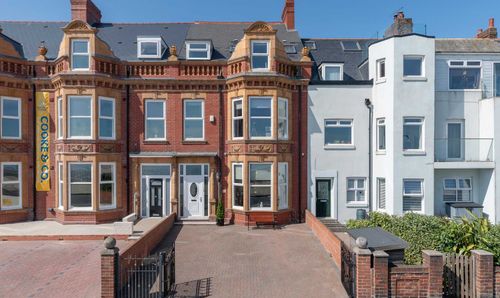Book a Viewing
To book a viewing for this property, please call Finest Properties, on 0330 111 2266.
To book a viewing for this property, please call Finest Properties, on 0330 111 2266.
5 Bedroom Character Property, St Paul’s Church Halifax Road, Denholme, West Yorkshire
St Paul’s Church Halifax Road, Denholme, West Yorkshire

Finest Properties
15 Market Place, Corbridge
Description
Accommodation in Brief
Ground Floor
Entrance Hall | Open Plan Kitchen/Dining Room | Lounge | Second Dining Area | Utility Room | Workshop/WC | Cloakroom | Studio/Lounge | Study/Gym | Boiler Room | Bell Tower
First Floor
Bedroom with En-Suite, Lounge Area and Outside Balcony | Two Bedrooms with En-Suites
Second Floor
Principal Bedroom with En-Suite and Dressing Room
Externally
Courtyard | Detached Office | Gardens | Paddock
The Property
Originally constructed in 1846 and brought back to life through an exacting six-year restoration, St Paul’s Church is a highly individual Grade II listed home of rare scale and dramatic architectural quality. Designed to preserve the essence of the original building while introducing exacting modern standards, this high-specification conversion offers flexible living space carefully planned across three floors. Underfloor heating runs throughout the property, discreetly integrated beneath a range of finishes to provide year-round comfort. Set within a discreet cluster of former estate buildings, the church enjoys a private position with sweeping views over open countryside and the adjoining paddock included in the sale.
The main hall, once the church’s nave, now forms a dramatic open-plan living space where soaring gothic arches and double-height windows are grounded by warm oak flooring and considered contemporary detailing. The layout has been thoughtfully designed to create distinct yet fluid zones, allowing the space to function comfortably at both an everyday and impressive scale. The bespoke kitchen includes a substantial island, integrated appliances and generous storage, all finished to a high standard. A relaxed seating area occupies the former chancel, while the sanctuary beyond provides a striking dining space framed by carved stonework and original period features. Elsewhere on this level is a cloakroom, boot room and utility, along with the original bell tower and boiler room.
At one end of the building, a large, vaulted studio space enjoys independent access via glazed doors that open onto the courtyard. Bright, open and thoughtfully configured, it currently serves as a yoga lounge and well-being venue, but could equally suit a creative workspace, gallery, consultancy or private hire. Adjacent to the studio is a versatile room currently used as a study/gym, which could be readily adapted to suit a variety of needs. With generous proportions, high ceilings and a tranquil outlook, these interlinked spaces offer remarkable flexibility without compromising the integrity of the home.
Accommodation is arranged across three levels, offering flexibility for multigenerational living or guest use. On the mid-level are two well-proportioned bedrooms, each with its own en-suite. Also on this floor is a further generous bedroom with a private lounge area, en-suite bathroom and access to an outdoor balcony. With its own independent entrance, this suite can either be fully integrated into the main accommodation or used as a self-contained annexe, ideal for visiting family, extended stays or potential income. The principal suite occupies the top floor, complete with vaulted ceilings, arched windows on both sides, a spacious dressing room and a beautifully appointed en-suite with freestanding bath and walk-in shower.
For those seeking to explore the building’s full potential, there may be scope to extend the accommodation further. The original bell tower offers possibilities for conversion, while the expansive roof space could support an additional floor (subject to securing the necessary permissions).
Externally
The property is set behind electric gates in landscaped private grounds, with a gravel driveway and ample parking for residents and guests alike. To the rear, the remains of the original aisle have been reimagined as a striking open-air courtyard garden complete with gothic columns, creating a dramatic yet inviting space for outdoor entertaining. A raised seating area is framed by mature planting and stone boundary walls, offering privacy and shelter. Beyond that, an enclosed paddock provides further scope for amenity use, recreation or smallholding, bordered by open countryside and far-reaching rural views.
Agents Note
The graveyard surrounding the church is private, the new owner can allow access to members of the public at their own discretion.
Local Information
Denholme is a former mill town on the edge of the South Pennines, surrounded by moorland, reservoirs and scenic walking routes including the Brontë Way. With a peaceful village atmosphere and dramatic West Yorkshire scenery, it offers easy access to Haworth, Hebden Bridge and the Yorkshire Dales. The village provides everyday amenities such as a GP surgery, pharmacy, convenience stores, independent cafés and a library. A broader range of shops, services and leisure facilities can be found in nearby towns including Keighley, Bingley and Halifax, all within easy reach of open countryside.
Denholme is served by its own primary school, with additional options in Cullingworth and Oxenhope. For secondary education, Beckfoot School in Bingley and Parkside School in Cullingworth are nearby, along with a selection of both state and independent schools across the wider West Yorkshire area.
Well connected for travel across the region, Denholme offers convenient road links to Bradford, Halifax and Keighley via the A629 and A644. Rail services from nearby Bingley and Keighley provide direct connections to Leeds, Bradford and other major destinations, making it a practical base for regional commuting.
Approximate Mileages
Denholme 0.9 miles | Halifax 5.8 miles | Keighley 6.5 miles | Bradford 7 miles | Leeds 17.4 miles | Manchester 38.9 miles
Services
The property is connected to mains electricity, gas, water, and drainage. Underfloor heating is installed throughout, complemented by a 5.5 kW solar PV system that contributes to the National Grid. A high-specification security system is in place, with both the building and grounds monitored by a comprehensive 8K CCTV setup.
Tenure
Freehold
Council Tax
Band H
Wayleaves, Easements & Rights of Way
The property is being sold subject to all existing wayleaves, easements and rights of way, whether or not specified within the sales particulars.
Agents Note to Purchasers
We strive to ensure all property details are accurate, however, they are not to be relied upon as statements of representation or fact and do not constitute or form part of an offer or any contract. All measurements and floor plans have been prepared as a guide only. All services, systems and appliances listed in the details have not been tested by us and no guarantee is given to their operating ability or efficiency. Please be advised that some information may be awaiting vendor approval.
Submitting an Offer
Please note that all offers will require financial verification including mortgage agreement in principle, proof of deposit funds, proof of available cash and full chain details including selling agents and solicitors down the chain. To comply with Money Laundering Regulations, we require proof of identification from all buyers before acceptance letters are sent and solicitors can be instructed.
Disclaimer
The information displayed about this property comprises a property advertisement. Finest Properties strives to ensure all details are accurate; however, they do not constitute property particulars and should not be relied upon as statements of fact or representation. All information is provided and maintained by Finest Properties.
Key Features
- Exceptional Grade II Listed Former Church
- High Specification Restoration
- Versatile Accommodation Set Over Three Levels
- Vaulted Studio Space with Separate Access
- Private Gated Grounds with Driveway & Ample Parking
- Potential to Extend
- Enclosed Paddock with Countryside Views
- Land of Approx 1.80 Acres
Property Details
- Property type: Character Property
- Price Per Sq Foot: £207
- Approx Sq Feet: 4,800 sqft
- Property Age Bracket: Victorian (1830 - 1901)
- Council Tax Band: H
Floorplans
Outside Spaces
Garden
Parking Spaces
Secure gated
Capacity: 5
Location
Properties you may like
By Finest Properties
